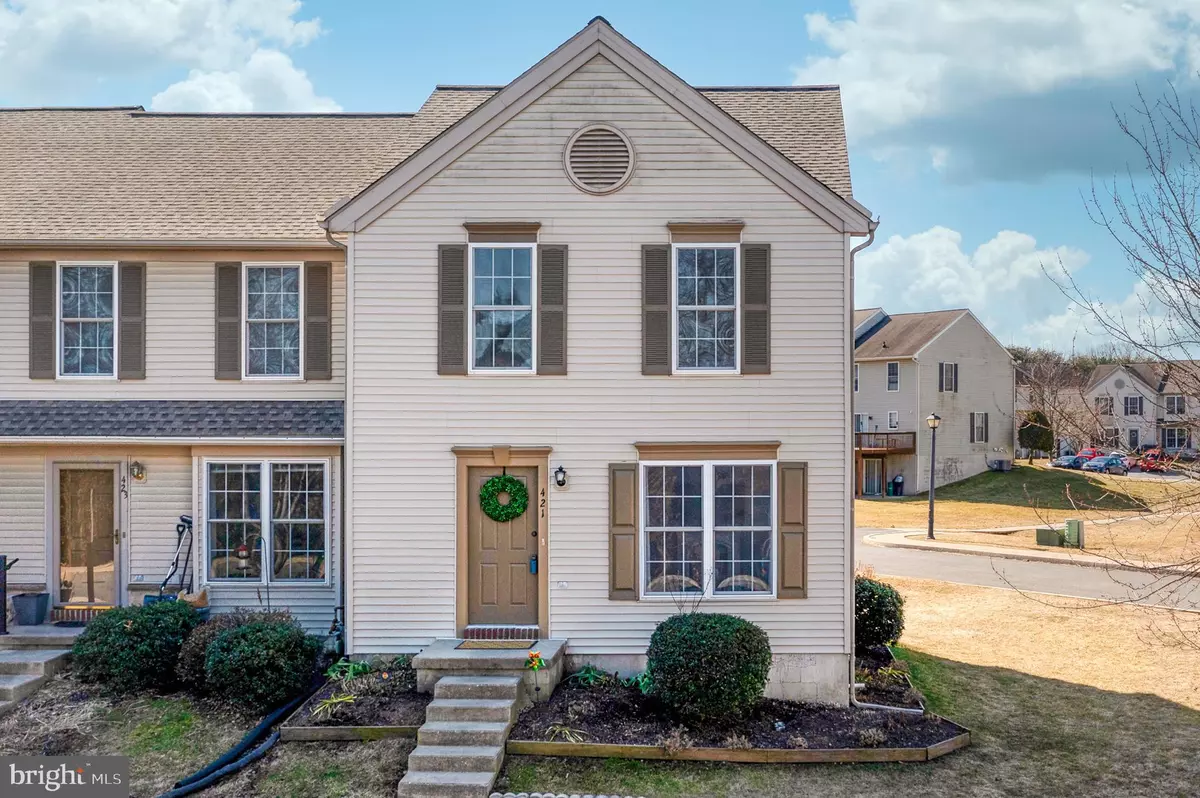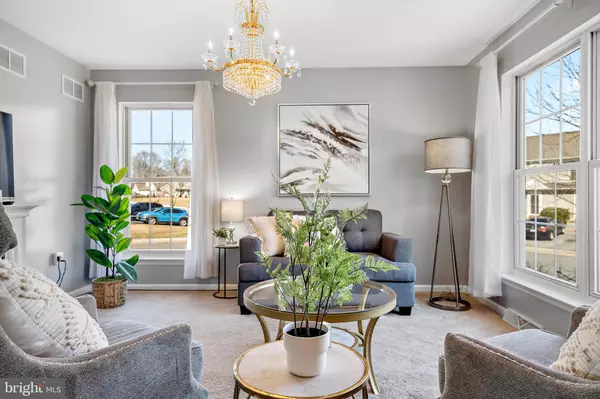$255,000
$250,000
2.0%For more information regarding the value of a property, please contact us for a free consultation.
3 Beds
2 Baths
1,750 SqFt
SOLD DATE : 04/14/2022
Key Details
Sold Price $255,000
Property Type Townhouse
Sub Type End of Row/Townhouse
Listing Status Sold
Purchase Type For Sale
Square Footage 1,750 sqft
Price per Sqft $145
Subdivision Hampton Chase
MLS Listing ID PALA2014306
Sold Date 04/14/22
Style Traditional
Bedrooms 3
Full Baths 2
HOA Fees $49/mo
HOA Y/N Y
Abv Grd Liv Area 1,160
Originating Board BRIGHT
Year Built 2001
Annual Tax Amount $2,787
Tax Year 2021
Lot Size 3,485 Sqft
Acres 0.08
Lot Dimensions 0.00 x 0.00
Property Description
This semi-detached home, built in 2001, is situated in a quiet neighborhood in central Lancaster County. The gardens in front are neat and well-maintained and offer an open canvas for daffodils and tulips in spring or mums and dianthus in the fall. Step through the front door into the airiness of the living room, as sunlight streams through the large front windows. The beautiful light fixture, fireplace, and new AC and heating system make this space comfortable and cozy all year round. Invite friends over for a Super Bowl party or snuggle by the fire on Christmas Eve. This is a room where everyone will gather.
Moving into the dining room and kitchen, the openness of the space make hosting a breeze. The kitchen provides a plethora of cabinets and countertops, and there is a huge walk-in pantry for additional storage and organization. Enjoy a family breakfast or watch your kiddos do their homework in the dining area while you prepare dinner. Sliding glass doors open onto the back deck, where you can grill out and eat al fresco in the summer, while watching lightening bugs twinkle in the back yard. Upstairs, the spacious primary bedroom envelopes you in comfort with a large walk-in closet and a view of the setting sun from the generous windows. Read Jane Eyre with a cuppa tea, or binge the latest Netflix series. This room offers warmth and respite from the craziness of the world. The second upstairs bedroom is spacious, and airy. The full bathroom has lovely tiling, with ample space and storage. The third bedroom, located in the finished basement, is just as welcoming and calming. It has heaps of storage, privacy, and a full en-suite bathroom. A discrete and convenient laundry room completes the basement. Situated in the heart of Lancaster County, this home is ideally located for entering into the hum of urban activity or escaping into the quiet of the countryside. With a new roof, new furnace/AC, and a new water heater, this home has been loved and well-maintained. As an end-unit, it offers a nice yard, plus 2 off street parking spaces. Come see this beautiful home on Banyan Circle Drive and make this home yours.
Location
State PA
County Lancaster
Area Manor Twp (10541)
Zoning RESIDENTIAL
Rooms
Other Rooms Living Room, Dining Room, Primary Bedroom, Bedroom 2, Bedroom 3, Kitchen, Basement, Laundry, Bathroom 1, Bathroom 2
Basement Walkout Level, Walkout Stairs, Fully Finished, Interior Access
Interior
Interior Features Ceiling Fan(s), Combination Kitchen/Dining, Floor Plan - Traditional, Pantry, Stall Shower, Tub Shower
Hot Water Natural Gas
Heating Forced Air
Cooling Central A/C
Flooring Carpet, Laminated, Vinyl, Tile/Brick
Equipment Oven/Range - Electric, Refrigerator, Washer, Water Heater
Appliance Oven/Range - Electric, Refrigerator, Washer, Water Heater
Heat Source Natural Gas
Laundry Basement
Exterior
Exterior Feature Deck(s), Porch(es)
Garage Spaces 2.0
Utilities Available Cable TV Available, Electric Available, Natural Gas Available, Phone Available, Sewer Available, Water Available
Water Access N
View Garden/Lawn, Street
Roof Type Shingle
Accessibility None
Porch Deck(s), Porch(es)
Total Parking Spaces 2
Garage N
Building
Lot Description Corner, Backs - Open Common Area, Rear Yard, SideYard(s)
Story 2
Foundation Block
Sewer Public Sewer
Water Public
Architectural Style Traditional
Level or Stories 2
Additional Building Above Grade, Below Grade
Structure Type Dry Wall
New Construction N
Schools
Elementary Schools Hambright
Middle Schools Manor
High Schools Penn Manor H.S.
School District Penn Manor
Others
HOA Fee Include Lawn Maintenance,Snow Removal,Trash
Senior Community No
Tax ID 410-46141-0-0000
Ownership Fee Simple
SqFt Source Assessor
Acceptable Financing Cash, Conventional, FHA, VA, USDA
Listing Terms Cash, Conventional, FHA, VA, USDA
Financing Cash,Conventional,FHA,VA,USDA
Special Listing Condition Standard
Read Less Info
Want to know what your home might be worth? Contact us for a FREE valuation!

Our team is ready to help you sell your home for the highest possible price ASAP

Bought with Vuthy Taing • RE/MAX SmartHub Realty
"My job is to find and attract mastery-based agents to the office, protect the culture, and make sure everyone is happy! "






