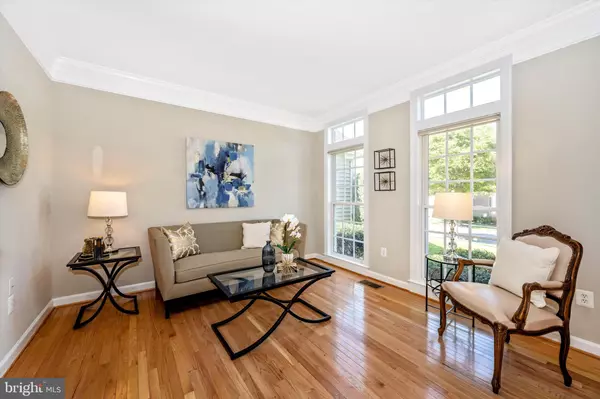$800,000
$800,000
For more information regarding the value of a property, please contact us for a free consultation.
4 Beds
4 Baths
4,364 SqFt
SOLD DATE : 09/27/2021
Key Details
Sold Price $800,000
Property Type Single Family Home
Sub Type Detached
Listing Status Sold
Purchase Type For Sale
Square Footage 4,364 sqft
Price per Sqft $183
Subdivision None Available
MLS Listing ID MDMC2013934
Sold Date 09/27/21
Style Colonial
Bedrooms 4
Full Baths 3
Half Baths 1
HOA Fees $500/mo
HOA Y/N Y
Abv Grd Liv Area 3,364
Originating Board BRIGHT
Year Built 2003
Annual Tax Amount $8,318
Tax Year 2021
Lot Size 5,720 Sqft
Acres 0.13
Property Description
Welcome to the Regency at Leisure World! This Falconcrest model by NV Homes features main level living with two extra levels of amenities! The main level boasts a primary bedroom with an elegant tray ceiling and en suite bath--jetted tub, separate shower, spacious walk-in closet; open kitchen with gas cooking, ample cabinets, walk-in pantry, island, and small bump out perfect for kitchen garden or dog run (doggie access door and fenced yard are in place!); spacious two-story family room with gas fireplace; elegant living room; large dining room, perfect for holiday meals; powder room; and laundry room with work sink adjoins the two-car garage. The finished basement features a large recreation room with wet bar, two offices, two storage rooms, and a full bath. Upstairs, three bedrooms and a full bath offer space to visiting family and friends. This spacious home is perfect for entertaining, work from home, visiting family and friends, hobbies, caregivers, etc. Enjoy Leisure World's amenities--trips, hobby clubs, golf, woodworking, walking trails, tennis, pools, state of the art fitness center, more!
Location
State MD
County Montgomery
Zoning PRC
Rooms
Other Rooms Living Room, Dining Room, Primary Bedroom, Bedroom 2, Bedroom 3, Bedroom 4, Kitchen, Family Room, Den, Office, Recreation Room, Storage Room, Utility Room, Bathroom 2, Bathroom 3, Primary Bathroom, Half Bath
Basement Full, Partially Finished, Interior Access, Sump Pump
Main Level Bedrooms 1
Interior
Hot Water 60+ Gallon Tank
Heating Forced Air, Heat Pump(s)
Cooling Central A/C, Heat Pump(s), Programmable Thermostat
Fireplaces Number 1
Fireplaces Type Gas/Propane, Mantel(s)
Fireplace Y
Heat Source Natural Gas, Electric
Laundry Main Floor, Hookup
Exterior
Parking Features Garage - Front Entry, Garage Door Opener
Garage Spaces 4.0
Utilities Available Cable TV Available, Electric Available, Natural Gas Available, Phone Available, Sewer Available, Water Available
Water Access N
Accessibility 36\"+ wide Halls, Other, 32\"+ wide Doors
Attached Garage 2
Total Parking Spaces 4
Garage Y
Building
Story 3
Foundation Block
Sewer Public Sewer
Water Public
Architectural Style Colonial
Level or Stories 3
Additional Building Above Grade, Below Grade
New Construction N
Schools
School District Montgomery County Public Schools
Others
Pets Allowed Y
Senior Community Yes
Age Restriction 55
Tax ID 161303391802
Ownership Fee Simple
SqFt Source Assessor
Special Listing Condition Standard
Pets Allowed Cats OK, Dogs OK
Read Less Info
Want to know what your home might be worth? Contact us for a FREE valuation!

Our team is ready to help you sell your home for the highest possible price ASAP

Bought with Carmen M Murphy • Samson Properties
"My job is to find and attract mastery-based agents to the office, protect the culture, and make sure everyone is happy! "






