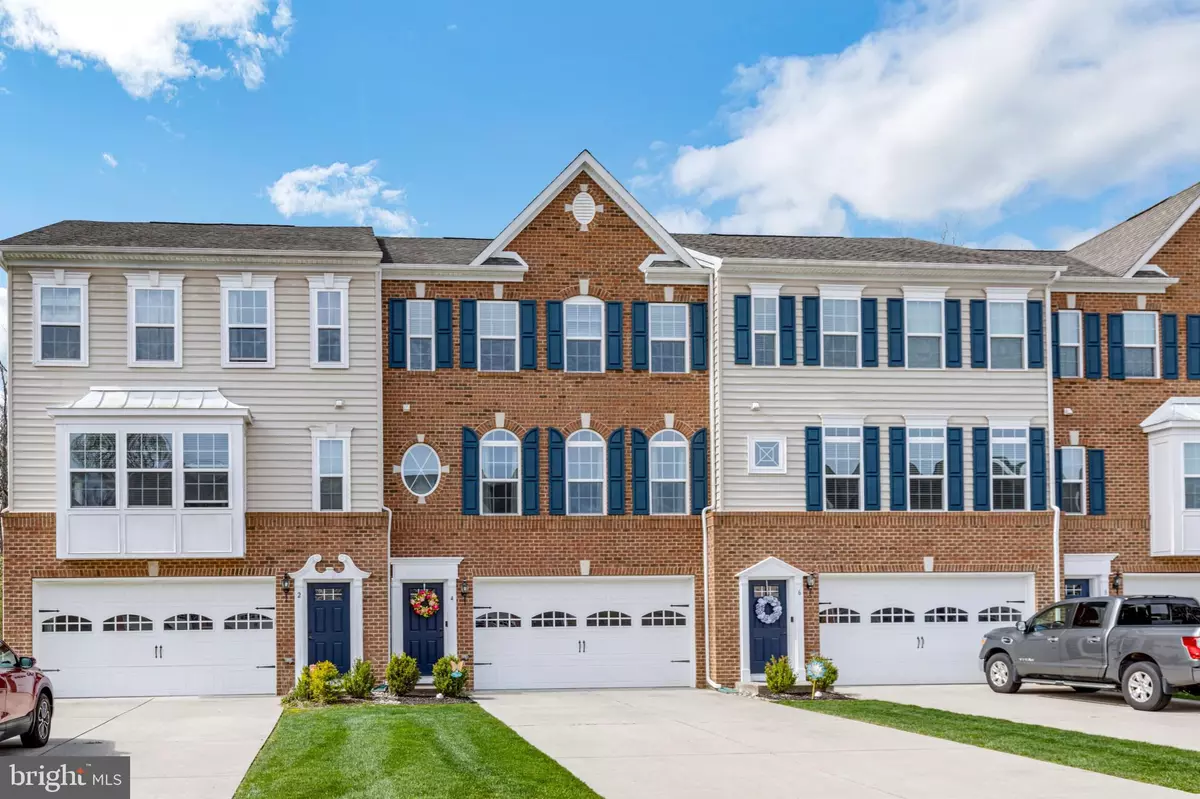$500,000
$474,900
5.3%For more information regarding the value of a property, please contact us for a free consultation.
3 Beds
4 Baths
2,652 SqFt
SOLD DATE : 07/28/2022
Key Details
Sold Price $500,000
Property Type Townhouse
Sub Type Interior Row/Townhouse
Listing Status Sold
Purchase Type For Sale
Square Footage 2,652 sqft
Price per Sqft $188
Subdivision Reserve At Marlton
MLS Listing ID NJBL2024572
Sold Date 07/28/22
Style Other
Bedrooms 3
Full Baths 2
Half Baths 2
HOA Fees $102/qua
HOA Y/N Y
Abv Grd Liv Area 2,652
Originating Board BRIGHT
Year Built 2015
Annual Tax Amount $10,399
Tax Year 2021
Lot Size 4,243 Sqft
Acres 0.1
Lot Dimensions 0.00 x 0.00
Property Description
UPDATE: PER THE SELLERS, THEY HAVE ASKED ME TO CALL BEST AND FINAL DUE BY 10PM TONIGHT-MONDAY 5/16/2022.
Please have your offers in by then if you would like to be considered. Email all offers to my email.
Located in the desirable Marlton Reserve neighborhood, this beautiful brick townhome backs up to preserved wetlands and offers three bedrooms, two full baths and two half baths. Upon entering the front door, you will find a hardwood staircase that leads to the lower level or main floor. The lower level, which attaches to the garage opens to a spacious family room that includes barndoors, which open to a room extra storage. Get excited because you will also find an extra storge space under the stairwell, along with a custom-built storage area in the garage. The lower level also includes a half bath and a sliding glass door, opening to the backyard and lower patio. The open concept main level will WOW you with hardwood throughout the entire first floor, 9-foot ceilings, crown molding, wainscoting, large windows, and abundance of natural light. The main floor is perfect for entertaining which can be used in many ways based on your personal needs. The kitchen features an oversized island, lots of granite counter space, stainless steel appliances, gas cooking, and a large walk-in pantry. Attached to the kitchen is the morning room with a breakfast area which also allows for a child's play area, office, or stools for counter seating. The upper level has 3 bedrooms all with large windows, good closet space and fully carpeted. The primary bedroom suite is a sprawling oasis featuring over-sized closet space, a private master bath including a double vanity sink, glass enclosed standing shower, and a soaking tub making the space feel like your own private spa. The laundry area is on the upper level to allow for easy access. The large two car garage also contains extra storage space that is unique to the build. This move-in ready home is conveniently located in an area with great schools and easy access to major highways, restaurants, and shopping centers. Come tour this beautiful home!
Location
State NJ
County Burlington
Area Evesham Twp (20313)
Zoning LD
Rooms
Basement Full
Interior
Interior Features Crown Moldings, Ceiling Fan(s), Carpet, Dining Area, Floor Plan - Open, Kitchen - Eat-In, Kitchen - Island, Kitchen - Table Space, Pantry, Recessed Lighting, Soaking Tub, Stall Shower, Tub Shower, Walk-in Closet(s), Wood Floors, Wainscotting
Hot Water Natural Gas
Heating Central, Energy Star Heating System
Cooling Central A/C, Energy Star Cooling System
Flooring Carpet, Hardwood, Engineered Wood
Equipment Built-In Microwave, Cooktop, Dishwasher, Disposal, Dryer, Dryer - Gas, Exhaust Fan, Icemaker, Microwave, Oven - Single, Refrigerator, Washer
Furnishings No
Fireplace N
Appliance Built-In Microwave, Cooktop, Dishwasher, Disposal, Dryer, Dryer - Gas, Exhaust Fan, Icemaker, Microwave, Oven - Single, Refrigerator, Washer
Heat Source Natural Gas
Laundry Upper Floor
Exterior
Exterior Feature Deck(s)
Parking Features Garage Door Opener, Inside Access, Basement Garage
Garage Spaces 6.0
Utilities Available Cable TV Available, Natural Gas Available, Phone Available
Amenities Available Common Grounds
Water Access N
View Trees/Woods
Roof Type Architectural Shingle
Accessibility None
Porch Deck(s)
Attached Garage 2
Total Parking Spaces 6
Garage Y
Building
Lot Description Backs to Trees
Story 3
Foundation Other
Sewer Public Sewer
Water Public
Architectural Style Other
Level or Stories 3
Additional Building Above Grade, Below Grade
Structure Type 9'+ Ceilings
New Construction N
Schools
Elementary Schools H.L. Beeler E.S.
Middle Schools Frances Demasi M.S.
High Schools Cherokee H.S.
School District Lenape Regional High
Others
Pets Allowed Y
HOA Fee Include Lawn Care Front,Lawn Care Rear,Management,Reserve Funds,Snow Removal
Senior Community No
Tax ID 13-00015 16-00003
Ownership Fee Simple
SqFt Source Assessor
Security Features Security System
Acceptable Financing Cash, Conventional, FHA
Listing Terms Cash, Conventional, FHA
Financing Cash,Conventional,FHA
Special Listing Condition Standard
Pets Allowed No Pet Restrictions
Read Less Info
Want to know what your home might be worth? Contact us for a FREE valuation!

Our team is ready to help you sell your home for the highest possible price ASAP

Bought with Roseanne Giunta • Century 21 Alliance-Medford
"My job is to find and attract mastery-based agents to the office, protect the culture, and make sure everyone is happy! "






