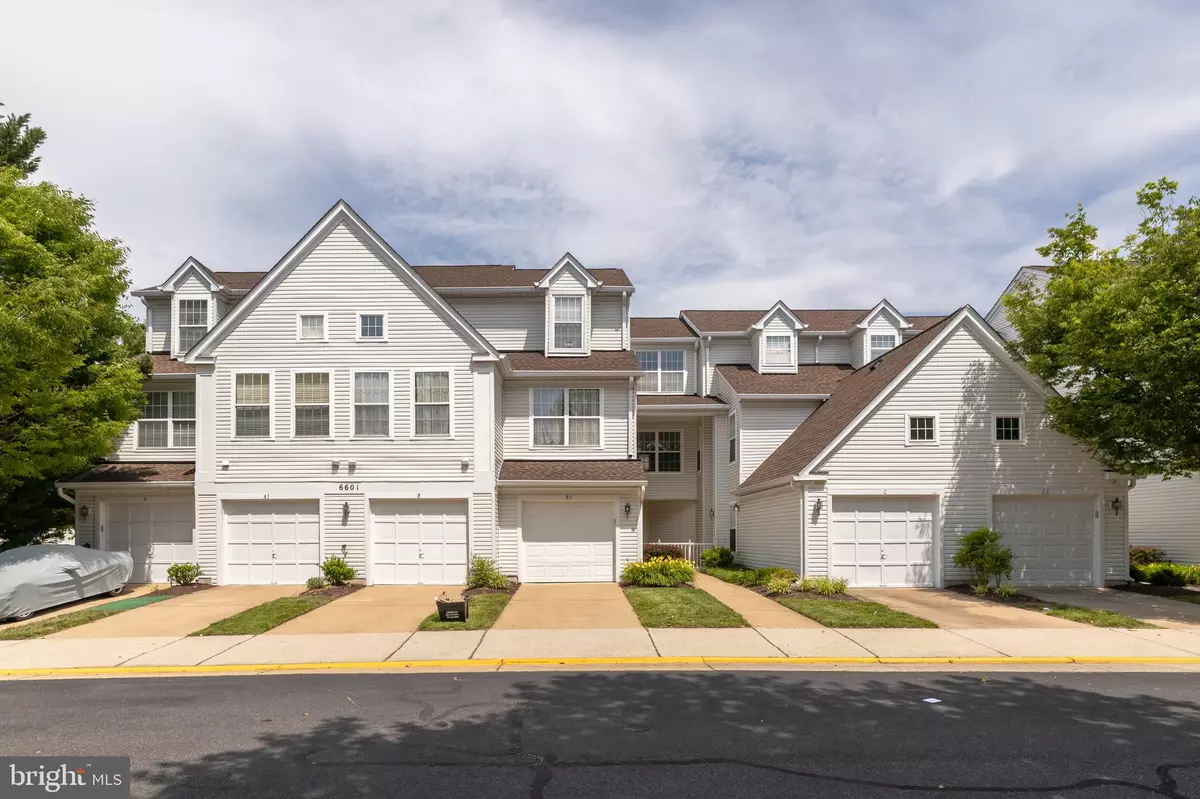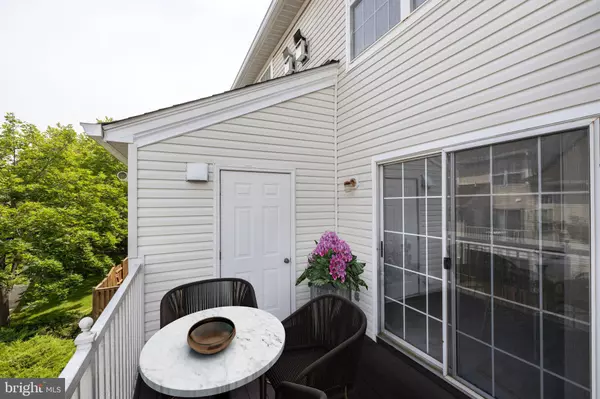$430,000
$424,950
1.2%For more information regarding the value of a property, please contact us for a free consultation.
2 Beds
3 Baths
1,440 SqFt
SOLD DATE : 07/07/2022
Key Details
Sold Price $430,000
Property Type Condo
Sub Type Condo/Co-op
Listing Status Sold
Purchase Type For Sale
Square Footage 1,440 sqft
Price per Sqft $298
Subdivision Island Creek
MLS Listing ID VAFX2072198
Sold Date 07/07/22
Style Contemporary
Bedrooms 2
Full Baths 2
Half Baths 1
Condo Fees $295/mo
HOA Fees $30/mo
HOA Y/N Y
Abv Grd Liv Area 1,440
Originating Board BRIGHT
Year Built 1995
Annual Tax Amount $4,808
Tax Year 2021
Property Description
Welcome to 6601 Netties Lane #1806, a lovely townhouse-style condo with a garage in Alexandria's sought-after Island Creek. This 3-level home has 2 bedrooms and 2 1/2 baths. The kitchen has been thoughtfully reimagined with 42-inch cabinetry, brushed nickel hardware and stainless appliances. The 2-level granite counters extend out to make room for barstool seating. Finishing the look is a classy glass-tile backsplash and modern pendant lighting. The living room has crown molding and a classic fireplace with a tile surround and mantel. Step out to the nice balcony deck perfect for fresh air and relaxation. Crown molding and chair rail add elegance to the dining room. Both upper-level bedrooms have en-suite baths and walk-in closets. All the amenities of Island Creek are at your doorstep and the location is unbeatable. It's just down the street from Wegman's and the Fort Belvoir gate and in the other direction is Metro, all commuter routes and two town centers.
Location
State VA
County Fairfax
Zoning 304
Rooms
Other Rooms Living Room, Dining Room, Bedroom 2, Kitchen, Foyer, Bedroom 1
Interior
Interior Features Chair Railings, Crown Moldings, Floor Plan - Open, Walk-in Closet(s)
Hot Water Natural Gas
Heating Forced Air
Cooling Central A/C
Flooring Carpet
Fireplaces Number 1
Equipment Built-In Microwave, Dishwasher, Disposal, Dryer, Icemaker, Refrigerator, Stove, Washer
Appliance Built-In Microwave, Dishwasher, Disposal, Dryer, Icemaker, Refrigerator, Stove, Washer
Heat Source Natural Gas
Exterior
Exterior Feature Deck(s)
Parking Features Garage - Front Entry, Garage Door Opener
Garage Spaces 1.0
Amenities Available Basketball Courts, Common Grounds, Jog/Walk Path, Party Room, Pool - Outdoor, Swimming Pool, Tennis Courts, Tot Lots/Playground
Water Access N
Accessibility None
Porch Deck(s)
Attached Garage 1
Total Parking Spaces 1
Garage Y
Building
Story 3
Foundation Permanent
Sewer Public Sewer
Water Public
Architectural Style Contemporary
Level or Stories 3
Additional Building Above Grade, Below Grade
New Construction N
Schools
Elementary Schools Island Creek
Middle Schools Hayfield Secondary School
High Schools Hayfield
School District Fairfax County Public Schools
Others
Pets Allowed Y
HOA Fee Include Common Area Maintenance,Pool(s),Reserve Funds,Snow Removal,Trash
Senior Community No
Tax ID 0992 12071806
Ownership Condominium
Special Listing Condition Standard
Pets Allowed Case by Case Basis
Read Less Info
Want to know what your home might be worth? Contact us for a FREE valuation!

Our team is ready to help you sell your home for the highest possible price ASAP

Bought with Laura M Sacher • Compass
"My job is to find and attract mastery-based agents to the office, protect the culture, and make sure everyone is happy! "






