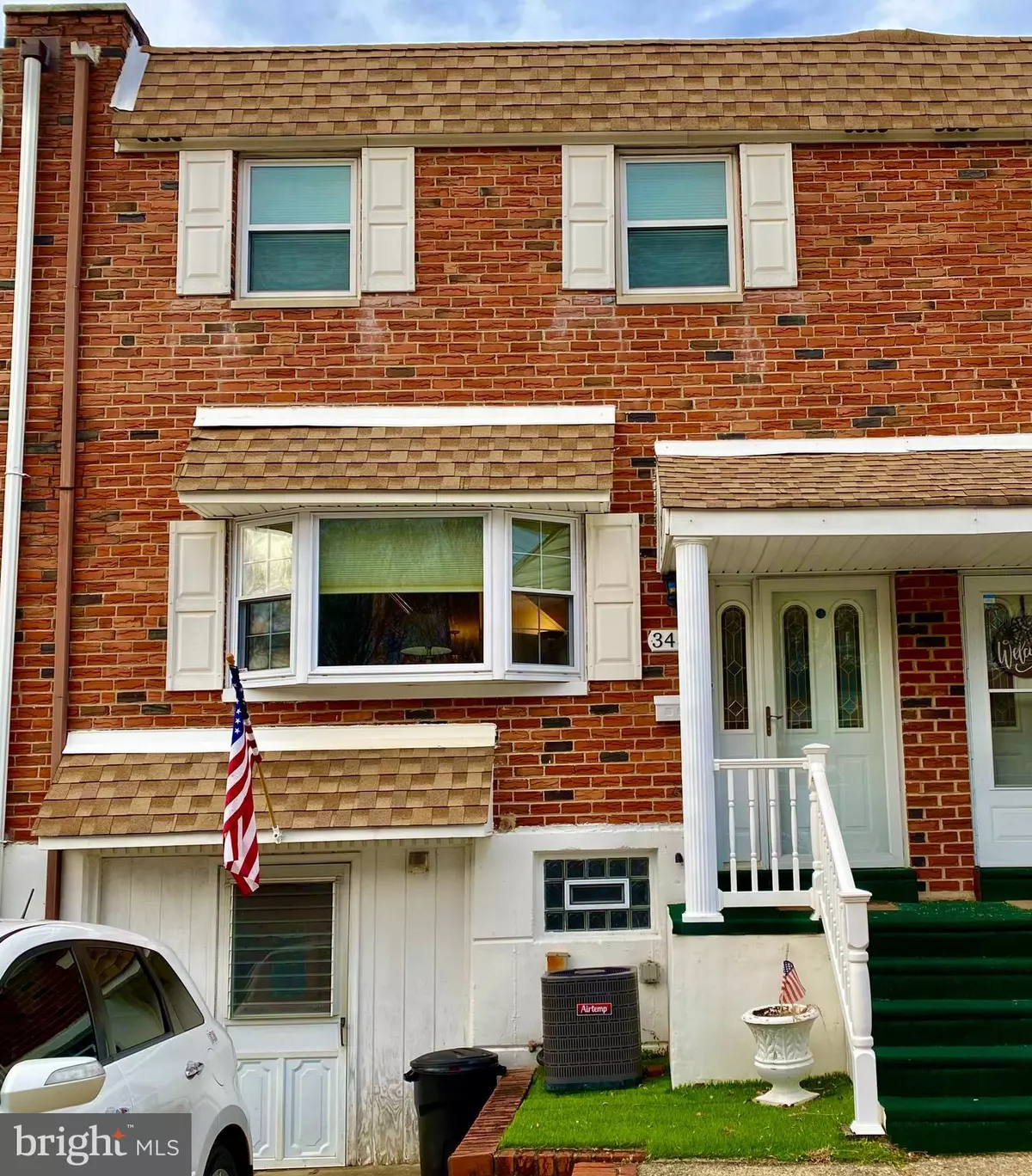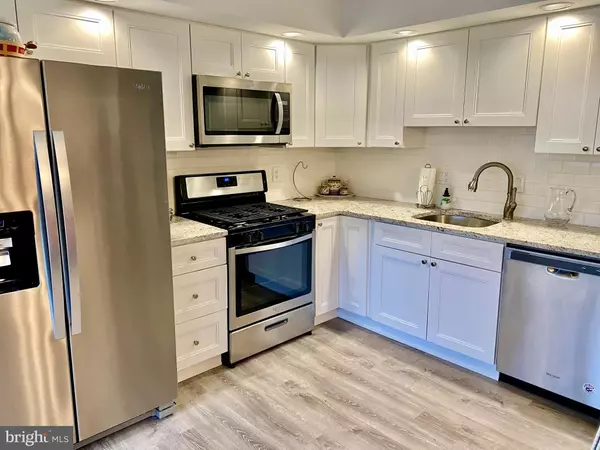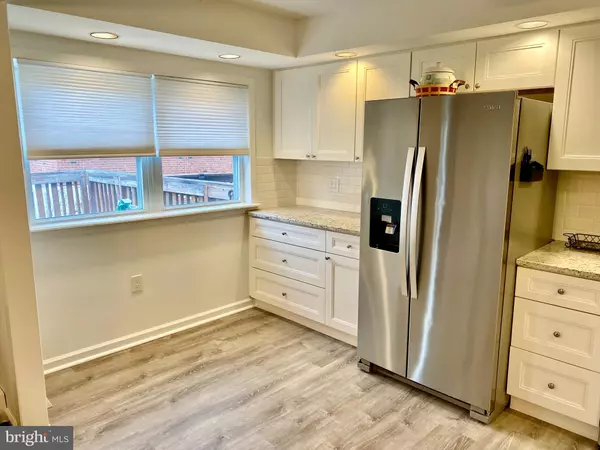$310,550
$294,999
5.3%For more information regarding the value of a property, please contact us for a free consultation.
3 Beds
2 Baths
1,360 SqFt
SOLD DATE : 03/16/2022
Key Details
Sold Price $310,550
Property Type Townhouse
Sub Type Interior Row/Townhouse
Listing Status Sold
Purchase Type For Sale
Square Footage 1,360 sqft
Price per Sqft $228
Subdivision Parkwood
MLS Listing ID PAPH2072168
Sold Date 03/16/22
Style Traditional
Bedrooms 3
Full Baths 1
Half Baths 1
HOA Y/N N
Abv Grd Liv Area 1,360
Originating Board BRIGHT
Year Built 1963
Annual Tax Amount $2,928
Tax Year 2022
Lot Size 2,000 Sqft
Acres 0.05
Lot Dimensions 20.00 x 100.00
Property Description
3 bedroom 1/1 Bath in the Parkwood neighborhood in Northeast Philly, Enter from front door into a sunken foyer. Up 3 steps into the main living area. Updated powder room separates the living room from the dining and large remodeled kitchen area. Attached to dining is a glass sliding door to the deck. Down the steps to the finished basement with an exterior door to the back yard and porch area. The Basement also has utility hookups as well as an extra dryer.
Up to the 2nd floor at the top of the stairs is the newly updated full bath with stand up shower. To the left of the stair landing is the Master bedroom with 2 separate closets with plenty of space. Across the hall are the 2nd and 3rd bedrooms. The 3rd bedroom was used as a convenient laundry area with included electric washer and dryer. This room can easily be converted back to a bedroom or office.
2 minutes to Woodhaven rd and 5 minutes to I-95 and RT 1.
Location
State PA
County Philadelphia
Area 19154 (19154)
Zoning RSA4
Rooms
Basement Fully Finished
Interior
Interior Features Carpet, Ceiling Fan(s), Dining Area, Kitchen - Table Space, Skylight(s), Upgraded Countertops
Hot Water Natural Gas
Heating Forced Air
Cooling Central A/C
Equipment Built-In Microwave, Dishwasher, Dryer - Electric, Dryer - Gas, Oven/Range - Gas, Refrigerator, Stainless Steel Appliances, Washer
Appliance Built-In Microwave, Dishwasher, Dryer - Electric, Dryer - Gas, Oven/Range - Gas, Refrigerator, Stainless Steel Appliances, Washer
Heat Source Natural Gas
Laundry Basement, Upper Floor
Exterior
Exterior Feature Patio(s), Deck(s)
Water Access N
Roof Type Flat,Rubber
Accessibility Level Entry - Main
Porch Patio(s), Deck(s)
Garage N
Building
Story 2
Foundation Slab
Sewer Public Sewer
Water Public
Architectural Style Traditional
Level or Stories 2
Additional Building Above Grade, Below Grade
New Construction N
Schools
School District The School District Of Philadelphia
Others
Senior Community No
Tax ID 663128800
Ownership Fee Simple
SqFt Source Assessor
Acceptable Financing Cash, Conventional, FHA, VA
Horse Property N
Listing Terms Cash, Conventional, FHA, VA
Financing Cash,Conventional,FHA,VA
Special Listing Condition Standard
Read Less Info
Want to know what your home might be worth? Contact us for a FREE valuation!

Our team is ready to help you sell your home for the highest possible price ASAP

Bought with Peter Lien • Prosperity Real Estate & Investment Services
"My job is to find and attract mastery-based agents to the office, protect the culture, and make sure everyone is happy! "






