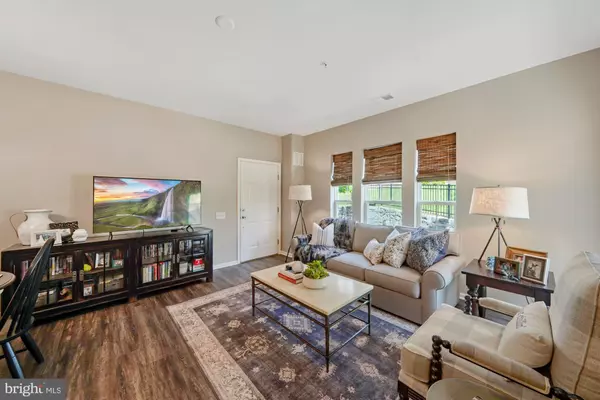$463,000
$449,900
2.9%For more information regarding the value of a property, please contact us for a free consultation.
3 Beds
3 Baths
1,492 SqFt
SOLD DATE : 06/27/2022
Key Details
Sold Price $463,000
Property Type Condo
Sub Type Condo/Co-op
Listing Status Sold
Purchase Type For Sale
Square Footage 1,492 sqft
Price per Sqft $310
Subdivision Townes At Goose Creek Village
MLS Listing ID VALO2027112
Sold Date 06/27/22
Style Traditional
Bedrooms 3
Full Baths 2
Half Baths 1
Condo Fees $235/mo
HOA Fees $95/qua
HOA Y/N Y
Abv Grd Liv Area 1,492
Originating Board BRIGHT
Year Built 2014
Annual Tax Amount $3,511
Tax Year 2022
Property Description
Nearly $40K in upgrades in less than 2 years! STUNNING is an understatement! This renovated 3 bedroom, 2.5 bath maisonette style townhome boasts approximately 1600 sq. ft of living space with a 1 car garage and resides in the highly desired community of the Townes at Goose Creek. As you enter this sophisticated space, you will find new luxury vinyl flooring on both living levels, including the stairs! The kitchen remodel is straight out of an Interior Design magazine and is truly the heart of the home! The kitchen opens into a light-filled dining and family room area, with plenty of room to relax or entertain. The kitchen upgrades include stainless appliances, white cabinets, new hardware and subway tile backsplash! Additional upgrades include thoughtfully refreshed bathrooms with ceramic flooring, new hardware, new faucets, new toilets, and a new shower door in the Owner's bath. New ceiling fans throughout and high-end window treatments added. Fresh paint throughout. The sun-drenched Owner's suite (with extra end-unit windows!) has ample walk-in closet space. This home truly has so much to offer and is gorgeous from top to bottom! Neighborhood amenities include a Club House, Outdoor Swimming Pool, Free Community Little Library and is a very short distance to several great restaurants including Passion Fish, Social House Kitchen & Tap and Weathervane Coffee & Wine Bar. Close to all major commuter routes - excellent location! Welcome Home!
Location
State VA
County Loudoun
Zoning R24
Rooms
Other Rooms Living Room, Kitchen, Laundry
Interior
Hot Water Natural Gas
Heating Forced Air
Cooling Central A/C, Ceiling Fan(s)
Heat Source Natural Gas
Exterior
Parking Features Garage - Rear Entry, Garage Door Opener
Garage Spaces 2.0
Amenities Available Pool - Outdoor
Water Access N
Accessibility None
Attached Garage 1
Total Parking Spaces 2
Garage Y
Building
Story 2
Foundation Slab
Sewer Public Sewer
Water Public
Architectural Style Traditional
Level or Stories 2
Additional Building Above Grade, Below Grade
New Construction N
Schools
Elementary Schools Belmont Station
Middle Schools Trailside
High Schools Stone Bridge
School District Loudoun County Public Schools
Others
Pets Allowed Y
HOA Fee Include Snow Removal,Trash,Road Maintenance,Pool(s),Common Area Maintenance,Ext Bldg Maint
Senior Community No
Tax ID 153279120001
Ownership Condominium
Special Listing Condition Standard
Pets Allowed Number Limit
Read Less Info
Want to know what your home might be worth? Contact us for a FREE valuation!

Our team is ready to help you sell your home for the highest possible price ASAP

Bought with Jean K Garrell • Keller Williams Realty
"My job is to find and attract mastery-based agents to the office, protect the culture, and make sure everyone is happy! "






