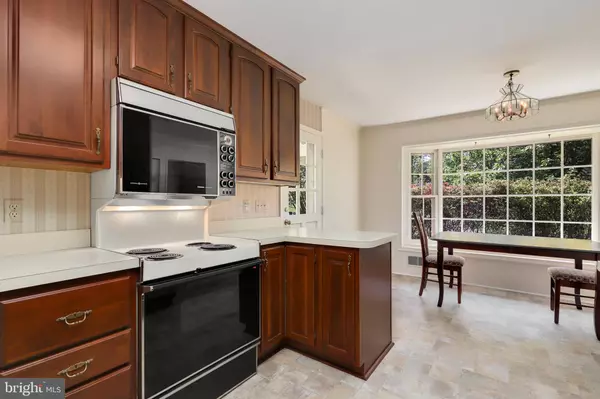$700,000
$685,000
2.2%For more information regarding the value of a property, please contact us for a free consultation.
4 Beds
3 Baths
1,878 SqFt
SOLD DATE : 06/24/2022
Key Details
Sold Price $700,000
Property Type Single Family Home
Sub Type Detached
Listing Status Sold
Purchase Type For Sale
Square Footage 1,878 sqft
Price per Sqft $372
Subdivision Country Club View
MLS Listing ID VAFX2066930
Sold Date 06/24/22
Style Split Level
Bedrooms 4
Full Baths 2
Half Baths 1
HOA Y/N N
Abv Grd Liv Area 1,500
Originating Board BRIGHT
Year Built 1971
Annual Tax Amount $7,612
Tax Year 2021
Lot Size 0.358 Acres
Acres 0.36
Property Description
Nice split-level home in always popular Country Club View offers garden-like setting and backs to parkland! This three-level "Martha Washington" model features an updated eat-in kitchen with 42" cherry cabinetry and freshly-refinished hardwood flooring on the main & upper levels! Combination living & dining rooms lead to screened porch with access to the fenced rear yard. Upper level offers four bedrooms along with two full bathrooms. Spacious lower level with finished recreation room with wood fireplace and convenient half bath and large unfinished utility/workshop/laundry room with access to crawl space for extra storage. Upgrades include HVAC (2022); water heater (2020); dishwasher (2021); Gutter Helmet gutter guards; replacement windows on upper level. The level 0.35 acre lot has plenty of native plantings and backs to Country Club View Park. Excellent location with quick access to major commute routes; plenty of local dining/shopping /entertainment; and George Mason University! Top-rated Robinson HS district! Schedule a showing today!
Location
State VA
County Fairfax
Zoning 121
Direction South
Rooms
Other Rooms Living Room, Dining Room, Primary Bedroom, Bedroom 2, Bedroom 3, Bedroom 4, Kitchen, Foyer, Recreation Room, Utility Room, Bathroom 2, Primary Bathroom, Half Bath
Basement Connecting Stairway, Heated, Improved, Interior Access, Outside Entrance, Partially Finished, Space For Rooms, Side Entrance, Walkout Level, Windows, Workshop
Interior
Interior Features Attic, Built-Ins, Carpet, Ceiling Fan(s), Chair Railings, Combination Dining/Living, Crown Moldings, Kitchen - Eat-In, Kitchen - Table Space, Pantry, Primary Bath(s), Tub Shower, Walk-in Closet(s), Wood Floors
Hot Water Natural Gas
Heating Forced Air
Cooling Central A/C, Ceiling Fan(s)
Flooring Hardwood, Vinyl, Carpet
Fireplaces Number 1
Fireplaces Type Brick, Wood
Equipment Dishwasher, Disposal, Dryer, Washer, Oven/Range - Electric, Oven - Double, Refrigerator, Icemaker, Exhaust Fan
Fireplace Y
Window Features Bay/Bow,Double Hung,Replacement,Wood Frame
Appliance Dishwasher, Disposal, Dryer, Washer, Oven/Range - Electric, Oven - Double, Refrigerator, Icemaker, Exhaust Fan
Heat Source Natural Gas
Laundry Has Laundry, Lower Floor, Washer In Unit, Dryer In Unit
Exterior
Exterior Feature Porch(es), Screened
Garage Spaces 3.0
Fence Partially, Rear, Chain Link
Water Access N
View Garden/Lawn, Trees/Woods
Roof Type Shingle
Accessibility None
Porch Porch(es), Screened
Total Parking Spaces 3
Garage N
Building
Lot Description Backs - Parkland, Backs to Trees, Front Yard, Landscaping, Level, Private, Rear Yard, SideYard(s)
Story 3
Foundation Other
Sewer Public Sewer
Water Public
Architectural Style Split Level
Level or Stories 3
Additional Building Above Grade, Below Grade
Structure Type Dry Wall
New Construction N
Schools
Elementary Schools Oak View
Middle Schools Robinson Secondary School
High Schools Robinson Secondary School
School District Fairfax County Public Schools
Others
Pets Allowed Y
Senior Community No
Tax ID 0683 04070027
Ownership Fee Simple
SqFt Source Assessor
Special Listing Condition Standard
Pets Allowed Dogs OK
Read Less Info
Want to know what your home might be worth? Contact us for a FREE valuation!

Our team is ready to help you sell your home for the highest possible price ASAP

Bought with Victoria Zhao • Samson Properties
"My job is to find and attract mastery-based agents to the office, protect the culture, and make sure everyone is happy! "





