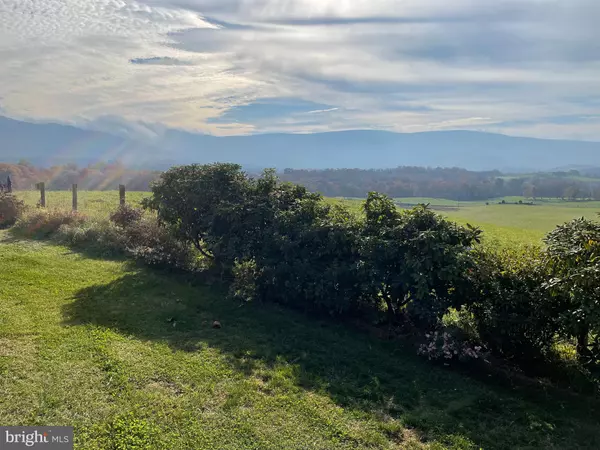$425,000
$415,000
2.4%For more information regarding the value of a property, please contact us for a free consultation.
3 Beds
2 Baths
1,516 SqFt
SOLD DATE : 01/07/2022
Key Details
Sold Price $425,000
Property Type Single Family Home
Sub Type Detached
Listing Status Sold
Purchase Type For Sale
Square Footage 1,516 sqft
Price per Sqft $280
Subdivision None Available
MLS Listing ID VAWR2001318
Sold Date 01/07/22
Style Ranch/Rambler
Bedrooms 3
Full Baths 2
HOA Y/N N
Abv Grd Liv Area 1,516
Originating Board BRIGHT
Year Built 1995
Annual Tax Amount $2,002
Tax Year 2021
Lot Size 3.000 Acres
Acres 3.0
Property Description
Wow!! Is the only way to best describe the views from this well built brick ranch home!! Mountains and pastoral views at its best! This is a solid, well built home with over 1500 finished square feet on the main level. with additional room to expand with over 1,300 square feet in the unfinished basement. The basement has been stubbed out for the potential of an additional bathroom . In addition the home includes a Generac Guardian 11kw generator . For car, woodworking enthusiast , you will enjoy the all brick, concrete floor 24 x 40 detached garage/workshop!
The home features 3 bedrooms and 2 baths on the main level and includes formal dining room. The Family room is located off of the kitchen with an entry door to the back screened -in porch. This property truly is located in a beautiful setting and with some updating, may be the home of your dreams!
Location
State VA
County Warren
Zoning A
Rooms
Other Rooms Dining Room, Sitting Room, Bedroom 2, Bedroom 3, Kitchen, Family Room, Bedroom 1, Sun/Florida Room, Laundry, Bathroom 1, Bathroom 2
Basement Full, Drain, Outside Entrance, Unfinished
Main Level Bedrooms 3
Interior
Interior Features Carpet, Central Vacuum, Dining Area, Family Room Off Kitchen, Formal/Separate Dining Room, Kitchen - Galley, Kitchen - Table Space, Window Treatments, Wood Stove
Hot Water Propane
Heating Forced Air
Cooling Central A/C
Flooring Carpet, Vinyl
Equipment Dryer, Washer, Stove, Refrigerator, Water Heater
Fireplace N
Appliance Dryer, Washer, Stove, Refrigerator, Water Heater
Heat Source Propane - Owned
Laundry Main Floor
Exterior
Exterior Feature Porch(es), Screened
Garage Spaces 4.0
Water Access N
View Mountain, Panoramic, Pasture, Scenic Vista, Valley
Roof Type Shingle
Street Surface Black Top
Accessibility None
Porch Porch(es), Screened
Road Frontage State
Total Parking Spaces 4
Garage N
Building
Lot Description Landscaping, Not In Development, Road Frontage
Story 1
Foundation Block, Brick/Mortar
Sewer On Site Septic
Water Well
Architectural Style Ranch/Rambler
Level or Stories 1
Additional Building Above Grade, Below Grade
New Construction N
Schools
School District Warren County Public Schools
Others
Senior Community No
Tax ID 37 63D
Ownership Fee Simple
SqFt Source Assessor
Acceptable Financing Cash, Conventional, FHA
Listing Terms Cash, Conventional, FHA
Financing Cash,Conventional,FHA
Special Listing Condition Standard
Read Less Info
Want to know what your home might be worth? Contact us for a FREE valuation!

Our team is ready to help you sell your home for the highest possible price ASAP

Bought with Jacqueline R. Douglass • CENTURY 21 New Millennium
"My job is to find and attract mastery-based agents to the office, protect the culture, and make sure everyone is happy! "






