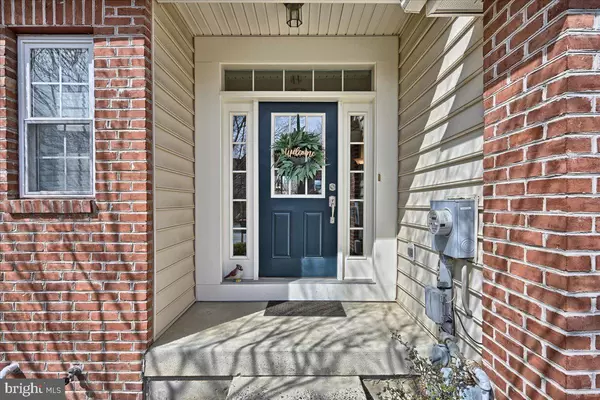$452,000
$420,000
7.6%For more information regarding the value of a property, please contact us for a free consultation.
4 Beds
4 Baths
3,190 SqFt
SOLD DATE : 07/21/2022
Key Details
Sold Price $452,000
Property Type Townhouse
Sub Type Interior Row/Townhouse
Listing Status Sold
Purchase Type For Sale
Square Footage 3,190 sqft
Price per Sqft $141
Subdivision Schoolhouse Lane
MLS Listing ID PACT2020852
Sold Date 07/21/22
Style Traditional
Bedrooms 4
Full Baths 2
Half Baths 2
HOA Fees $300/mo
HOA Y/N Y
Abv Grd Liv Area 2,390
Originating Board BRIGHT
Year Built 2004
Annual Tax Amount $6,521
Tax Year 2021
Lot Size 1,357 Sqft
Acres 0.03
Lot Dimensions 0.00 x 0.00
Property Description
Opportunity awaits in the ever-popular neighborhood of Schoolhouse Lane. Exceptionally clean and well-maintained home features neutral tones and handsome 6 solid white oak hardwood floors throughout the main level. Spacious entry foyer leads to open floorplan concept Living room, Dining room, Kitchen, and private deck for warmer weather outdoor dining. Bright and Light Living Room with glimpses of the tree-lined walking path behind the home, opened to lovely Formal Dining Room and Kitchen, highlighted by oak wood floors and enormous kitchen island, with ample prep space - All appliances remain. Adjacent to the kitchen is the Living Room with gas fireplace. The upper level features a lovely owners bedroom with tray ceiling, walk-in closet, wall closet. En-suite bath with soaking tub, double vanity and walk-in shower. Two additional bedrooms share nicely updated guest Bath. Third floor cozy sitting room, den, or 4th bedroom has closet and mini split heating, cooling unit to keep a comfortable 3rd floor temperature. Beautifully finished walk-out Lower Level adds additional living space, office space, laundry & utility room as well as an additional half bath. Also featuring a one-car garage, efficient gas heat, central air (new HVAC in 2017) and a generator hook-up in garage. Located near shopping, dining, and within walking distance to Longwood Gardens. A short 25-minute commute to Wilmington Train Station and 45 minutes to Philadelphia Airport.
Location
State PA
County Chester
Area East Marlborough Twp (10361)
Zoning RESIDENTIAL
Rooms
Other Rooms Living Room, Dining Room, Primary Bedroom, Bedroom 2, Bedroom 4, Kitchen, Family Room, Bedroom 1, Exercise Room, Laundry, Workshop, Hobby Room, Primary Bathroom, Half Bath
Basement Full, Fully Finished, Daylight, Full, Outside Entrance, Walkout Level, Windows, Heated, Rear Entrance
Interior
Interior Features Breakfast Area
Hot Water Natural Gas
Heating Forced Air
Cooling Central A/C
Flooring Hardwood, Partially Carpeted
Fireplaces Number 1
Fireplaces Type Gas/Propane
Equipment Built-In Microwave, Dishwasher, Dryer, Refrigerator, Oven/Range - Gas, Washer
Fireplace Y
Appliance Built-In Microwave, Dishwasher, Dryer, Refrigerator, Oven/Range - Gas, Washer
Heat Source Natural Gas
Laundry Lower Floor, Basement
Exterior
Exterior Feature Deck(s), Porch(es)
Parking Features Garage - Front Entry, Garage Door Opener
Garage Spaces 3.0
Amenities Available Jog/Walk Path
Water Access N
View Trees/Woods
Accessibility Doors - Swing In
Porch Deck(s), Porch(es)
Attached Garage 1
Total Parking Spaces 3
Garage Y
Building
Lot Description Landscaping
Story 3
Foundation Concrete Perimeter
Sewer Public Sewer
Water Public
Architectural Style Traditional
Level or Stories 3
Additional Building Above Grade, Below Grade
New Construction N
Schools
Elementary Schools Greenwood
Middle Schools Kennett
High Schools Kennett
School District Kennett Consolidated
Others
HOA Fee Include Trash,Lawn Maintenance,Snow Removal,Common Area Maintenance
Senior Community No
Tax ID 61-06 -0390
Ownership Fee Simple
SqFt Source Assessor
Acceptable Financing Conventional, FHA, VA, Cash
Listing Terms Conventional, FHA, VA, Cash
Financing Conventional,FHA,VA,Cash
Special Listing Condition Standard
Read Less Info
Want to know what your home might be worth? Contact us for a FREE valuation!

Our team is ready to help you sell your home for the highest possible price ASAP

Bought with Virginia A Nagle • EXP Realty, LLC
"My job is to find and attract mastery-based agents to the office, protect the culture, and make sure everyone is happy! "






