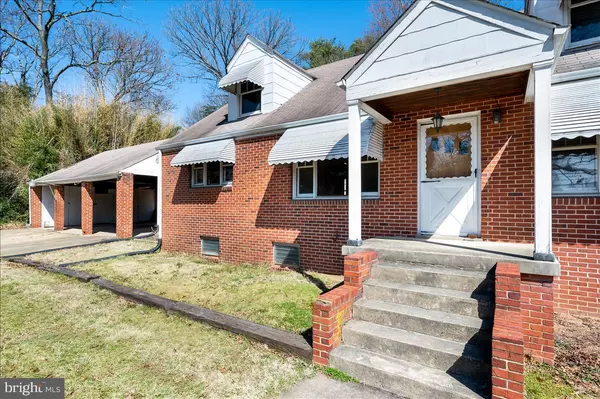$609,000
$599,000
1.7%For more information regarding the value of a property, please contact us for a free consultation.
4 Beds
3 Baths
4,224 SqFt
SOLD DATE : 04/14/2022
Key Details
Sold Price $609,000
Property Type Single Family Home
Sub Type Detached
Listing Status Sold
Purchase Type For Sale
Square Footage 4,224 sqft
Price per Sqft $144
Subdivision Princess Gardens
MLS Listing ID MDPG2035942
Sold Date 04/14/22
Style Cape Cod
Bedrooms 4
Full Baths 3
HOA Y/N N
Abv Grd Liv Area 2,784
Originating Board BRIGHT
Year Built 1956
Annual Tax Amount $7,566
Tax Year 2021
Lot Size 1.730 Acres
Acres 1.73
Property Description
This large brick Cape Cod home with a guest house is on 1.73 acres. On the main level is a huge eat-in country kitchen, large formal living room with a wood burning fireplace, separate formal dining room, 3 bedrooms and 1 full bathroom. The hardwood floors are throughout the main level other than the wet areas. The lower level has a large recreation / club room with a built-in bar, 3 other rooms and a full bathroom. On the side of the house is a screened-in porch and a 3 car carport. The large attic could be finished into a beautiful primary bedroom suite as it already has the rough-in for a bathroom and also has the hardwood in the attic to finish the floors. The fully updated move-in ready guest house behind the home has a full kitchen, living room, main level bedroom with full bathroom and an upstairs bedroom or bonus room. The utilities in the guest house are metered separately. In the back of the property is an old barn DO NOT ENTER INSIDE THE BARN. The property is zoned R80 so it could possibly be subdivided. This home is being sold in as is condition .
Location
State MD
County Prince Georges
Zoning R80
Rooms
Other Rooms Living Room, Dining Room, Bedroom 2, Bedroom 3, Bedroom 4, Kitchen, Den, Bedroom 1, Exercise Room, In-Law/auPair/Suite, Laundry, Recreation Room, Bathroom 1, Attic, Bonus Room
Basement Drainage System, Connecting Stairway, Fully Finished, Walkout Stairs, Windows, Other
Main Level Bedrooms 4
Interior
Interior Features 2nd Kitchen, Bar, Carpet, Dining Area, Entry Level Bedroom, Floor Plan - Traditional, Formal/Separate Dining Room, Kitchen - Eat-In, Kitchen - Table Space, Pantry, Tub Shower, Wood Floors
Hot Water Electric
Cooling Central A/C
Flooring Carpet, Laminated, Hardwood
Fireplaces Number 1
Equipment Cooktop, Disposal, Dishwasher, Dryer, Exhaust Fan, Oven - Wall, Refrigerator, Stove, Washer
Appliance Cooktop, Disposal, Dishwasher, Dryer, Exhaust Fan, Oven - Wall, Refrigerator, Stove, Washer
Heat Source Natural Gas, Electric
Laundry Lower Floor
Exterior
Exterior Feature Porch(es), Screened
Garage Spaces 13.0
Fence Fully, Chain Link
Water Access N
Accessibility None, Level Entry - Main
Porch Porch(es), Screened
Road Frontage Public
Total Parking Spaces 13
Garage N
Building
Story 2
Foundation Permanent
Sewer Public Sewer
Water Public
Architectural Style Cape Cod
Level or Stories 2
Additional Building Above Grade, Below Grade
New Construction N
Schools
School District Prince George'S County Public Schools
Others
Senior Community No
Tax ID 17202197176
Ownership Fee Simple
SqFt Source Assessor
Special Listing Condition Standard
Read Less Info
Want to know what your home might be worth? Contact us for a FREE valuation!

Our team is ready to help you sell your home for the highest possible price ASAP

Bought with Pamela E Schaeffer • Compass
"My job is to find and attract mastery-based agents to the office, protect the culture, and make sure everyone is happy! "






