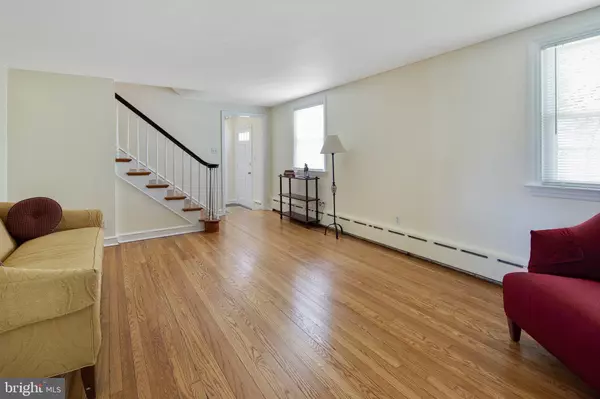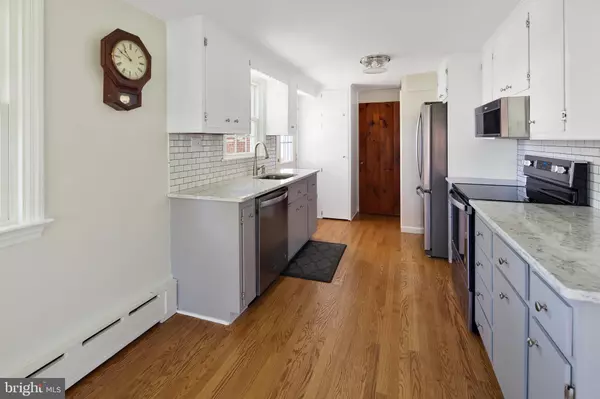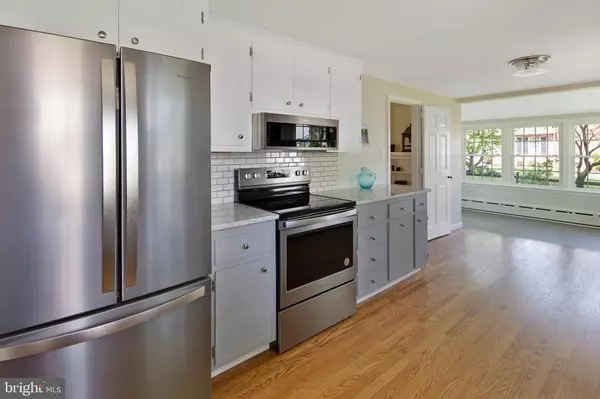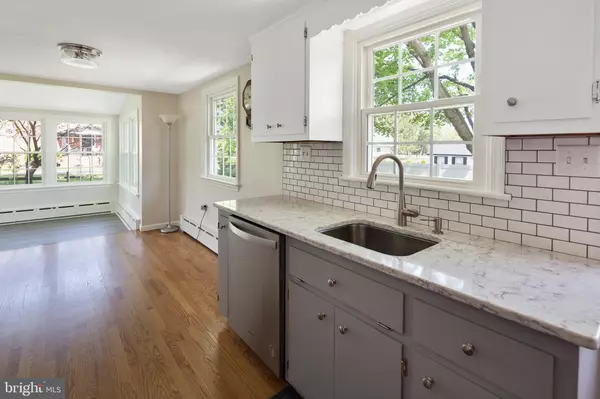$240,000
$240,000
For more information regarding the value of a property, please contact us for a free consultation.
3 Beds
1 Bath
2,307 SqFt
SOLD DATE : 06/26/2020
Key Details
Sold Price $240,000
Property Type Single Family Home
Sub Type Detached
Listing Status Sold
Purchase Type For Sale
Square Footage 2,307 sqft
Price per Sqft $104
Subdivision Middleboro Manor
MLS Listing ID DENC501510
Sold Date 06/26/20
Style Cape Cod
Bedrooms 3
Full Baths 1
HOA Y/N N
Abv Grd Liv Area 1,875
Originating Board BRIGHT
Year Built 1940
Annual Tax Amount $951
Tax Year 2019
Lot Size 9,583 Sqft
Acres 0.22
Lot Dimensions 0.00 x 0.00
Property Description
Absolutely charming 3 bedroom, 1.1/4 bath with a detached 2 car garage located in a lovely setting across from parkland. Slate foyer welcomes you into a spacious living room with a wood burning stone fireplace flanked by built ins. Kitchen is warm, inviting and recently updated with quartz countertops, ceramic backsplash, stainless appliances and wood flooring. Kitchen is open to a quaint, light, sun room wrapped in windows and doors with a nice breeze and peaceful views of a lovely, landscaped yard. Handsome den/family room features sliders leading to a slate patio. Master bedroom is spacious and additional bedrooms feature closets and built ins. Home boasts gleaming hardwood floors, new windows on 1st floor and fresh paint. Detached 2 car garage with storage above is a huge bonus! Conveniently located across from Banning Park tennis courts, I95 and all major attractions.
Location
State DE
County New Castle
Area Elsmere/Newport/Pike Creek (30903)
Zoning NC6.5
Rooms
Other Rooms Living Room, Primary Bedroom, Bedroom 2, Bedroom 3, Kitchen, Family Room, Sun/Florida Room
Basement Full, Unfinished
Interior
Interior Features Window Treatments, Attic, Combination Kitchen/Dining, Kitchen - Eat-In, Tub Shower
Hot Water Electric
Heating Hot Water
Cooling Window Unit(s)
Flooring Hardwood
Fireplaces Number 1
Fireplaces Type Wood
Equipment Oven/Range - Electric, Range Hood, Exhaust Fan, Refrigerator, Icemaker, Extra Refrigerator/Freezer, Dishwasher, Microwave, Dryer, Washer, Oven - Self Cleaning, Stainless Steel Appliances, Water Heater
Fireplace Y
Appliance Oven/Range - Electric, Range Hood, Exhaust Fan, Refrigerator, Icemaker, Extra Refrigerator/Freezer, Dishwasher, Microwave, Dryer, Washer, Oven - Self Cleaning, Stainless Steel Appliances, Water Heater
Heat Source Oil
Laundry Basement
Exterior
Exterior Feature Patio(s)
Parking Features Garage Door Opener
Garage Spaces 6.0
Water Access N
Roof Type Shingle
Accessibility None
Porch Patio(s)
Total Parking Spaces 6
Garage Y
Building
Lot Description Front Yard, SideYard(s), Rear Yard
Story 2
Sewer Public Sewer
Water Public
Architectural Style Cape Cod
Level or Stories 2
Additional Building Above Grade, Below Grade
Structure Type Plaster Walls
New Construction N
Schools
Elementary Schools Richardson Park
Middle Schools Stanton
High Schools Dickinson
School District Red Clay Consolidated
Others
Senior Community No
Tax ID 07-043.30-034
Ownership Fee Simple
SqFt Source Assessor
Security Features Carbon Monoxide Detector(s),Smoke Detector
Special Listing Condition Standard
Read Less Info
Want to know what your home might be worth? Contact us for a FREE valuation!

Our team is ready to help you sell your home for the highest possible price ASAP

Bought with Robert C Stigler • Keller Williams Realty Wilmington
"My job is to find and attract mastery-based agents to the office, protect the culture, and make sure everyone is happy! "






