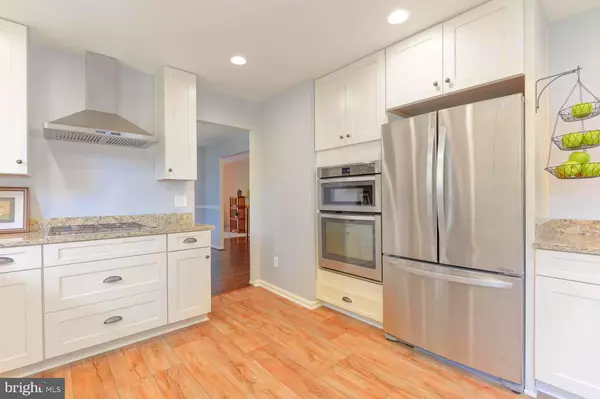$725,000
$730,000
0.7%For more information regarding the value of a property, please contact us for a free consultation.
4 Beds
3 Baths
2,212 SqFt
SOLD DATE : 10/04/2021
Key Details
Sold Price $725,000
Property Type Single Family Home
Sub Type Detached
Listing Status Sold
Purchase Type For Sale
Square Footage 2,212 sqft
Price per Sqft $327
Subdivision Kings Park West
MLS Listing ID VAFX2009106
Sold Date 10/04/21
Style Ranch/Rambler
Bedrooms 4
Full Baths 3
HOA Fees $7/ann
HOA Y/N Y
Abv Grd Liv Area 1,412
Originating Board BRIGHT
Year Built 1982
Annual Tax Amount $6,510
Tax Year 2021
Lot Size 8,400 Sqft
Acres 0.19
Property Description
Easy, one floor living in this meticulously maintained Cromwell raised rambler. Beautifully sited on a lovely, private, lot backing to trees. Foot path leads to Robinson and GMU is a short walk! Great floor plan. Generously sized rooms.. Renovated kitchen is large enough for casual family meals . Attractive, white Shaker style cabinets provide room for all of your kitchen gadgets! Excellent counter space with neutral granite countertops. Gas cooktop with modern style hood plus built in microwave and wall oven. A kitchen to love! Conveniently located near the carport it's easy to bring in the groceries! The wall mounted TV and kitchen table set convey. Enjoy entertaining and celebratory meals in the separate dining room with chair rail molding and room for a buffet. The large living room with great seating space (the mounted TV conveys) opens to the expansive, private outdoor deck - great for al fresco dining and outdoor living. (Deck storage boxes convey.) An amazingly serene, primary suite is private and HUGE. A separate seating area offers a tranquil retreat. The suite has a wall of closets, a walk-in closet extra windows that provide natural light and an updated bath. A second bedroom has big windows, a generous closet and easy access to the hall bath with tub and shower. The lower level is well designed and offers expanded living space. The family/recreation room has a cozy wood burning fireplace with a raised hearth. A great place for gathering friends and family for popcorn, movie nights and game days. Sliding glass doors open to the handsomely paved patio. Two additional bedrooms (one doubles as an office) have more great closets! Another full bath. plus a storage room lined with shelves and a convenient laundry room complete this level. The laundry room has a Whirlpool front loading washer and dryer, a freezer that conveys, and additional storage! Attractively landscaped. Great community! Abundant storage. Near VRE and Metrobus, This house is the complete package!
Location
State VA
County Fairfax
Zoning 131
Rooms
Other Rooms Living Room, Dining Room, Primary Bedroom, Bedroom 2, Bedroom 3, Bedroom 4, Kitchen, Family Room, Foyer, Laundry, Storage Room, Bathroom 2, Bathroom 3, Primary Bathroom
Basement Connecting Stairway, Daylight, Full, Full, Heated, Improved, Interior Access, Outside Entrance, Partially Finished, Walkout Level, Windows
Main Level Bedrooms 2
Interior
Interior Features Entry Level Bedroom, Floor Plan - Traditional, Formal/Separate Dining Room, Kitchen - Eat-In, Kitchen - Table Space, Primary Bath(s), Tub Shower, Upgraded Countertops, Window Treatments, Wood Floors
Hot Water Natural Gas
Heating Forced Air, Central
Cooling Central A/C
Fireplaces Number 1
Equipment Built-In Microwave, Dishwasher, Disposal, Dryer, Exhaust Fan, Freezer, Microwave, Refrigerator, Stainless Steel Appliances, Stove, Water Heater
Appliance Built-In Microwave, Dishwasher, Disposal, Dryer, Exhaust Fan, Freezer, Microwave, Refrigerator, Stainless Steel Appliances, Stove, Water Heater
Heat Source Natural Gas
Laundry Lower Floor
Exterior
Exterior Feature Deck(s)
Garage Spaces 3.0
Utilities Available Cable TV Available, Electric Available, Natural Gas Available, Phone Available, Sewer Available
Water Access N
Accessibility Doors - Swing In, Level Entry - Main
Porch Deck(s)
Total Parking Spaces 3
Garage N
Building
Lot Description Backs to Trees
Story 2
Sewer Public Sewer
Water Public
Architectural Style Ranch/Rambler
Level or Stories 2
Additional Building Above Grade, Below Grade
New Construction N
Schools
Elementary Schools Oak View
Middle Schools Robinson Secondary School
High Schools Robinson Secondary School
School District Fairfax County Public Schools
Others
Senior Community No
Tax ID 0682 05 0071
Ownership Fee Simple
SqFt Source Assessor
Acceptable Financing Cash, Conventional
Listing Terms Cash, Conventional
Financing Cash,Conventional
Special Listing Condition Standard
Read Less Info
Want to know what your home might be worth? Contact us for a FREE valuation!

Our team is ready to help you sell your home for the highest possible price ASAP

Bought with Kurt A Duty • KW Metro Center
"My job is to find and attract mastery-based agents to the office, protect the culture, and make sure everyone is happy! "






