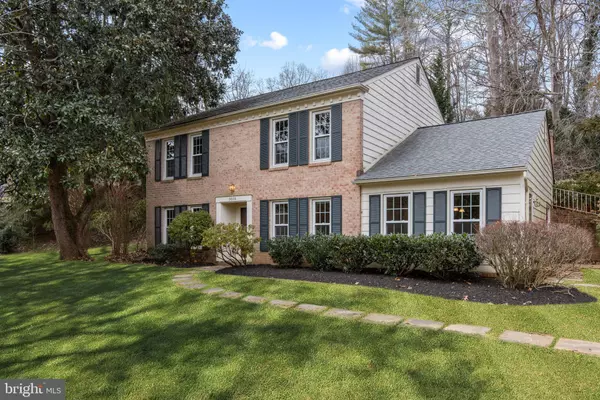$790,000
$725,000
9.0%For more information regarding the value of a property, please contact us for a free consultation.
4 Beds
3 Baths
2,355 SqFt
SOLD DATE : 03/11/2022
Key Details
Sold Price $790,000
Property Type Single Family Home
Sub Type Detached
Listing Status Sold
Purchase Type For Sale
Square Footage 2,355 sqft
Price per Sqft $335
Subdivision Glen Park
MLS Listing ID MDMC2034428
Sold Date 03/11/22
Style Colonial
Bedrooms 4
Full Baths 2
Half Baths 1
HOA Y/N N
Abv Grd Liv Area 2,355
Originating Board BRIGHT
Year Built 1969
Annual Tax Amount $6,769
Tax Year 2021
Lot Size 0.401 Acres
Acres 0.4
Property Description
NEW LISTING!!! Welcome home to this beautifully updated center hall colonial located on a private cul-de-sec in the highly desired Wootton/Robert Frost/Fallsmead school pyramid. Thoughtful upgrades abound in this well-maintained home, including fresh paint, new carpeting, newer windows, and a sparkling updated gourmet kitchen boasting hardwood cabinetry, stainless steel appliances, granite countertops, glass tile backsplash, pendant lighting, recessed lights, and island seating. Cozy up in the lovely family room next to the wood-burning fireplace with charming brick surround! The main level is made complete with a formal dining room, large living room, and a mudroom. Upstairs, find four spacious bedrooms, each with ample closet/storage space. The spacious sunlit primary bedroom features multiple closets , and a private updated en-suite bathroom! This ideal property sits upon nearly a half-acre lot highlighted by a beautiful magnolia tree in the front. Nearby treasures include Glen Hills Local Park with multiple sports fields and Watts Branch Stream Valley Park full of trails to walk and explore. This location is wonderfully accessible, with Trader Joes, Rockville Metro station, and the popular Pike & Rose entertainment/shopping all nearby. This property will not last long! Schedule an appt to come see it as soon as it's available on Wednesday the 9th!!
Location
State MD
County Montgomery
Zoning R200
Interior
Interior Features Carpet, Dining Area, Floor Plan - Traditional, Formal/Separate Dining Room, Kitchen - Eat-In, Kitchen - Table Space, Upgraded Countertops
Hot Water Electric
Heating Central
Cooling Central A/C
Flooring Hardwood, Wood, Carpet, Tile/Brick
Fireplaces Number 1
Fireplaces Type Wood, Brick, Corner
Equipment Built-In Microwave, Dishwasher, Disposal, Microwave, Refrigerator, Stainless Steel Appliances
Fireplace Y
Window Features Double Pane
Appliance Built-In Microwave, Dishwasher, Disposal, Microwave, Refrigerator, Stainless Steel Appliances
Heat Source Electric
Laundry Main Floor
Exterior
Water Access N
View Trees/Woods
Accessibility 2+ Access Exits
Garage N
Building
Lot Description Cul-de-sac
Story 2
Foundation Slab
Sewer Public Sewer
Water Public
Architectural Style Colonial
Level or Stories 2
Additional Building Above Grade
New Construction N
Schools
Elementary Schools Fallsmead
Middle Schools Robert Frost
High Schools Thomas S. Wootton
School District Montgomery County Public Schools
Others
Senior Community No
Tax ID 160400128843
Ownership Fee Simple
SqFt Source Assessor
Special Listing Condition Standard
Read Less Info
Want to know what your home might be worth? Contact us for a FREE valuation!

Our team is ready to help you sell your home for the highest possible price ASAP

Bought with Joanna H Simeone • Long & Foster Real Estate, Inc.
"My job is to find and attract mastery-based agents to the office, protect the culture, and make sure everyone is happy! "






