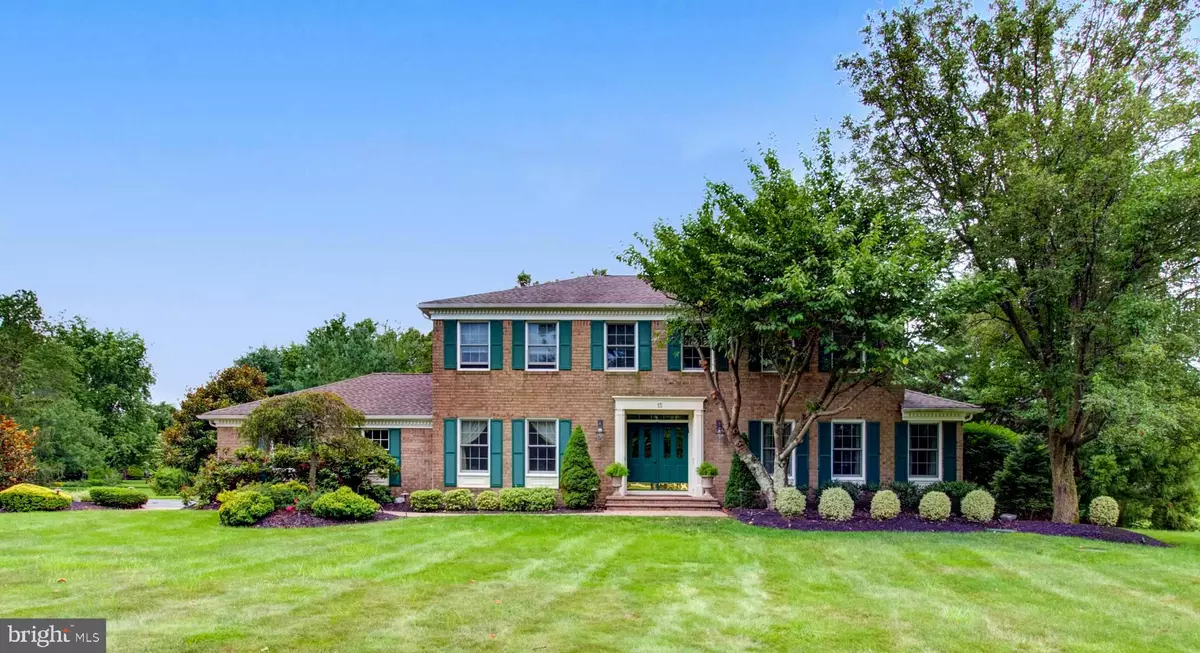$920,000
$799,900
15.0%For more information regarding the value of a property, please contact us for a free consultation.
4 Beds
3 Baths
2,590 SqFt
SOLD DATE : 05/02/2022
Key Details
Sold Price $920,000
Property Type Single Family Home
Sub Type Detached
Listing Status Sold
Purchase Type For Sale
Square Footage 2,590 sqft
Price per Sqft $355
Subdivision Princeton Oaks
MLS Listing ID NJME2007224
Sold Date 05/02/22
Style Colonial
Bedrooms 4
Full Baths 2
Half Baths 1
HOA Fees $36/qua
HOA Y/N Y
Abv Grd Liv Area 2,590
Originating Board BRIGHT
Year Built 1990
Annual Tax Amount $18,414
Tax Year 2019
Lot Size 0.840 Acres
Acres 0.84
Lot Dimensions 0.00 x 0.00
Property Description
This home is the epitome of character and charm with modern style!! The moment you enter you feel at home with its neutral colors and hardwood floors throughout. This traditional center hall colonial is bright and airy in both the living and dining rooms and throughout the home. The gourmet kitchen has been totally renovated and includes deep cherry cabinets w/crown moldings, granite countertops, Miele appliances, double oven, decorative backsplash, sub zero fridge and large island with pendant lighting. The breakfast room looks out on to a gorgeous backyard with huge paver patio with lighting and professional landscaping.... a total retreat! Enjoy entertaining in the family room which includes a gas fireplace with raised hearth and brick surround. There are built in shelves on both sides of the fireplace. All window treatments throughout are included.. The sellers have also included, as a bonus, a large flat screen TV which is mounted over the fireplace. There is surround sound in this room as well. Up to the second floor are three large bedrooms and a large Master bedroom suite with volume ceiling and large walk in closet. All the baths in this home have been updated with "style". Completing this home is a two car garage, which has been recently painted, and a full basement and a home warranty. Close to malls, shopping and the highly rated West Windsor schools. This home is a treat for the eyes as well as the heart!!
Location
State NJ
County Mercer
Area West Windsor Twp (21113)
Zoning R-2
Rooms
Other Rooms Living Room, Dining Room, Primary Bedroom, Bedroom 2, Bedroom 3, Bedroom 4, Kitchen, Family Room, Breakfast Room, Laundry
Basement Full
Interior
Hot Water Natural Gas
Heating Forced Air
Cooling Central A/C
Flooring Hardwood
Heat Source Natural Gas
Exterior
Amenities Available Jog/Walk Path, Tennis Courts, Tot Lots/Playground
Water Access N
Roof Type Asphalt
Accessibility None
Garage N
Building
Story 2
Foundation Concrete Perimeter
Sewer On Site Septic
Water Public
Architectural Style Colonial
Level or Stories 2
Additional Building Above Grade, Below Grade
New Construction N
Schools
Elementary Schools Dutch Neck
Middle Schools Community M.S.
High Schools High School North
School District West Windsor-Plainsboro Regional
Others
Pets Allowed Y
HOA Fee Include Common Area Maintenance
Senior Community No
Tax ID 13-00021 15-00006
Ownership Fee Simple
SqFt Source Assessor
Acceptable Financing Cash, Conventional
Listing Terms Cash, Conventional
Financing Cash,Conventional
Special Listing Condition Standard
Pets Allowed No Pet Restrictions
Read Less Info
Want to know what your home might be worth? Contact us for a FREE valuation!

Our team is ready to help you sell your home for the highest possible price ASAP

Bought with Ann Nanni • Coldwell Banker Hearthside
"My job is to find and attract mastery-based agents to the office, protect the culture, and make sure everyone is happy! "






