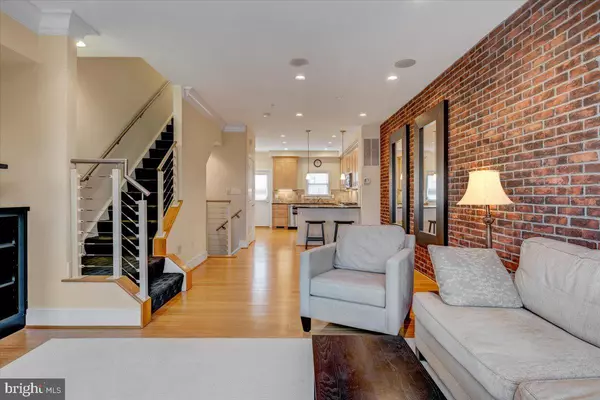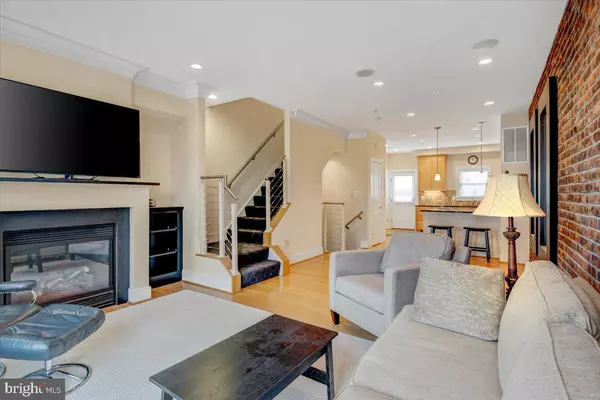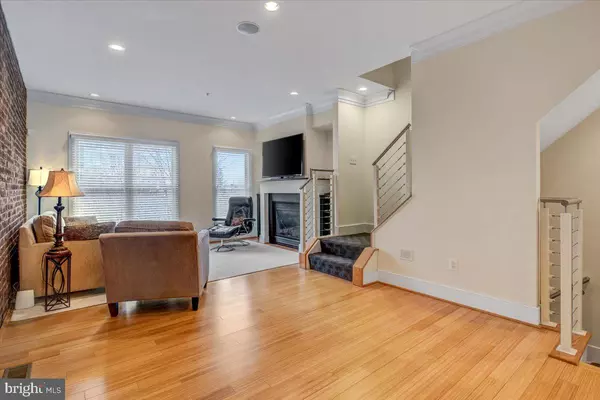$655,000
$625,000
4.8%For more information regarding the value of a property, please contact us for a free consultation.
3 Beds
4 Baths
1,568 SqFt
SOLD DATE : 03/02/2022
Key Details
Sold Price $655,000
Property Type Townhouse
Sub Type Interior Row/Townhouse
Listing Status Sold
Purchase Type For Sale
Square Footage 1,568 sqft
Price per Sqft $417
Subdivision Centerpointe
MLS Listing ID VAFX2040084
Sold Date 03/02/22
Style Traditional
Bedrooms 3
Full Baths 3
Half Baths 1
HOA Fees $154/mo
HOA Y/N Y
Abv Grd Liv Area 1,568
Originating Board BRIGHT
Year Built 2007
Annual Tax Amount $6,199
Tax Year 2021
Lot Size 944 Sqft
Acres 0.02
Property Description
OPEN HOUSE SUNDAY 1/23 1-3pm. 4-level "Chicago Style" urban townhome in Fair Oaks/Fairfax Corner Area. Pristine, former model home w/ hardwoods, gourmet kitchen w/ granite & SS appliances and balcony. Bright and open floorplan with flexible space. And modern designer touches to include cable-style bannisters and stylish brick accent wall. Large open living space or could be seperate dining and living rooms. Cozy gas fireplace with built-in on either side. Primary suite w/ spa bath featuring unique raised sink bowls, and large walk-in. Laundry conveniently on bedroom level. The upper level family room loft space has access to rooftop deck. There is a large walk-in closet and full bath - an optional third bedroom area. The rear-load two car garage offers tandem parking with ample storage space. Restaurants, Shops, Commuting options abound.
Location
State VA
County Fairfax
Zoning 402
Interior
Interior Features Kitchen - Gourmet, Breakfast Area, Dining Area, Primary Bath(s), Crown Moldings, Upgraded Countertops, Window Treatments, Wood Floors, Floor Plan - Open, Built-Ins, Carpet, Combination Dining/Living, Family Room Off Kitchen, Formal/Separate Dining Room, Recessed Lighting, Sprinkler System, Walk-in Closet(s)
Hot Water Natural Gas
Heating Forced Air
Cooling Central A/C, Ceiling Fan(s)
Flooring Wood, Carpet, Ceramic Tile
Fireplaces Number 1
Fireplaces Type Fireplace - Glass Doors, Mantel(s), Gas/Propane
Equipment Dishwasher, Disposal, Dryer, Exhaust Fan, Icemaker, Microwave, Refrigerator, Washer, Cooktop, Oven - Single
Fireplace Y
Appliance Dishwasher, Disposal, Dryer, Exhaust Fan, Icemaker, Microwave, Refrigerator, Washer, Cooktop, Oven - Single
Heat Source Natural Gas
Laundry Upper Floor
Exterior
Exterior Feature Deck(s), Roof
Parking Features Garage Door Opener, Garage - Rear Entry
Garage Spaces 2.0
Water Access N
Accessibility None
Porch Deck(s), Roof
Attached Garage 2
Total Parking Spaces 2
Garage Y
Building
Story 4
Foundation Slab
Sewer Public Sewer
Water Public
Architectural Style Traditional
Level or Stories 4
Additional Building Above Grade, Below Grade
Structure Type 9'+ Ceilings
New Construction N
Schools
High Schools Fairfax
School District Fairfax County Public Schools
Others
Pets Allowed Y
HOA Fee Include Trash,Snow Removal,Common Area Maintenance
Senior Community No
Tax ID 0463260075
Ownership Fee Simple
SqFt Source Assessor
Security Features Electric Alarm,Sprinkler System - Indoor,Smoke Detector
Special Listing Condition Standard
Pets Allowed No Pet Restrictions
Read Less Info
Want to know what your home might be worth? Contact us for a FREE valuation!

Our team is ready to help you sell your home for the highest possible price ASAP

Bought with Mara D Gemond • Redfin Corporation
"My job is to find and attract mastery-based agents to the office, protect the culture, and make sure everyone is happy! "






