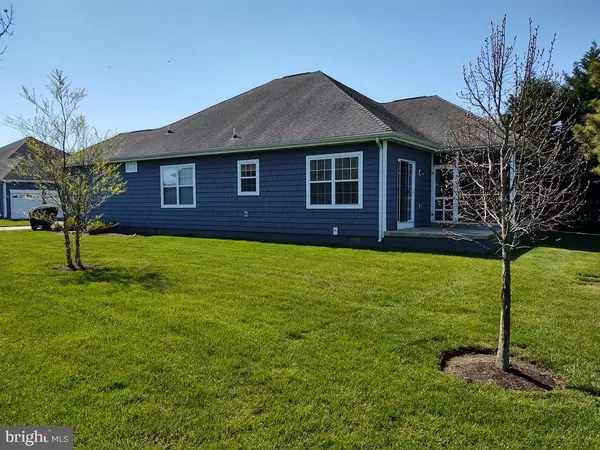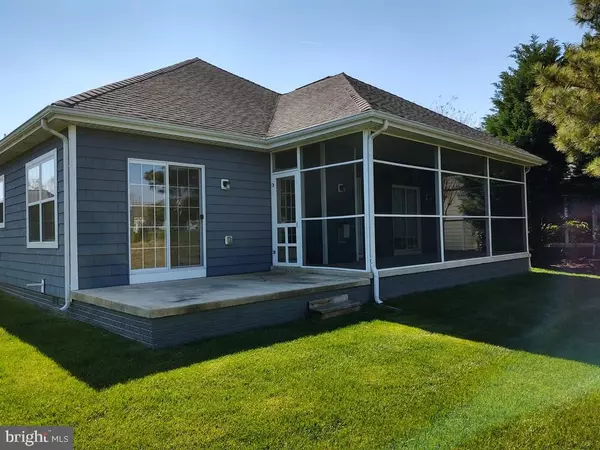$400,000
$409,900
2.4%For more information regarding the value of a property, please contact us for a free consultation.
3 Beds
2 Baths
1,700 SqFt
SOLD DATE : 08/21/2020
Key Details
Sold Price $400,000
Property Type Condo
Sub Type Condo/Co-op
Listing Status Sold
Purchase Type For Sale
Square Footage 1,700 sqft
Price per Sqft $235
Subdivision Keys Of Marsh Harbor
MLS Listing ID DESU160044
Sold Date 08/21/20
Style Coastal,Contemporary,Ranch/Rambler
Bedrooms 3
Full Baths 2
Condo Fees $1,178/qua
HOA Y/N N
Abv Grd Liv Area 1,700
Originating Board BRIGHT
Year Built 2005
Annual Tax Amount $908
Tax Year 2020
Lot Dimensions 0.00 x 0.00
Property Description
Opportunity Knocks! Be in this summer. Location location location! This home is located on a quiet cul-de-sac in the Keys of Marsh Harbor Rehoboth Beach, Delaware. It is a one level single family detached condominium. Insured and maintained by the Home Owners Association including all lawn care. Enjoy maintenance free living! New flashing, house wrap, siding, shutters and trim in May 2020. The open floor plan is desirable for today s lifestyle including a large exterior screened porch and patio. It is a split floor plan with the master bedroom at the rear of the home with a sliding door out to the screened porch. The two guest bedrooms are located at the front of the home and share a full bath. The master bedroom features 2 closets including one walk-in closet, a private bath with two separate vanities, private water closet, a large soaking tub and separate tiled shower. The kitchen features tall Maple cabinets, Corian counter tops, pantry, fridge, DW, stove/oven, microwave and double bowl sink. Nine-foot ceilings with crown molding in most rooms, recessed lights, master bedroom tray ceiling and living room fireplace. The laundry room, with washer and dryer, leads to a two car garage with a service door and storage closet. Also accessed in the laundry room is the interior accessed conditioned crawl space. It has a concrete floor that spans the entire footprint of the home offering plenty of storage. Enjoy the maintenance free lifestyle of single family condo living and allowing time to relax by the community pool or enjoy a game of tennis. Walk or bike into downtown Rehoboth and beach. Perhaps, a day of shopping at Tanger Outlets on Coastal Highway via the DART shuttle located across from the Keys of Marsh Harbor. Or, to the beach by shuttle - bring your chairs, cooler, etc or walk to the grocery store and several restaurants. The 2019 annual real estate taxes for this home was $910. Yes, a year, not per month! This home makes the perfect primary, second home or investment. Weekly rentals are permitted in the Keys of Marsh Harbor! Delaware has no sales tax and low Real Estate taxes!
Location
State DE
County Sussex
Area Lewes Rehoboth Hundred (31009)
Zoning 2005 170
Rooms
Other Rooms Living Room, Dining Room, Kitchen, Foyer, Breakfast Room, Laundry, Screened Porch
Main Level Bedrooms 3
Interior
Interior Features Breakfast Area, Carpet, Ceiling Fan(s), Combination Dining/Living, Combination Kitchen/Dining, Combination Kitchen/Living, Crown Moldings, Dining Area, Floor Plan - Open, Kitchen - Eat-In, Kitchen - Table Space, Primary Bath(s), Pantry, Recessed Lighting, Soaking Tub, Stall Shower, Walk-in Closet(s)
Hot Water 60+ Gallon Tank, Propane
Heating Central, Forced Air
Cooling Central A/C
Fireplaces Number 1
Fireplaces Type Fireplace - Glass Doors, Gas/Propane
Equipment Built-In Microwave, Dishwasher, Disposal, Dryer, Oven/Range - Electric, Washer, Water Heater
Furnishings No
Fireplace Y
Window Features Double Pane,Screens
Appliance Built-In Microwave, Dishwasher, Disposal, Dryer, Oven/Range - Electric, Washer, Water Heater
Heat Source Central, Propane - Owned
Laundry Dryer In Unit, Main Floor, Washer In Unit
Exterior
Exterior Feature Patio(s), Porch(es), Screened
Parking Features Additional Storage Area, Garage - Front Entry, Inside Access
Garage Spaces 4.0
Amenities Available Common Grounds, Pool - Outdoor, Swimming Pool, Tennis Courts
Water Access N
View Garden/Lawn, Other
Roof Type Architectural Shingle
Accessibility 2+ Access Exits
Porch Patio(s), Porch(es), Screened
Attached Garage 2
Total Parking Spaces 4
Garage Y
Building
Story 1
Foundation Concrete Perimeter, Crawl Space, Other
Sewer Public Sewer
Water Public
Architectural Style Coastal, Contemporary, Ranch/Rambler
Level or Stories 1
Additional Building Above Grade, Below Grade
Structure Type 9'+ Ceilings,Dry Wall,Tray Ceilings
New Construction N
Schools
School District Cape Henlopen
Others
Pets Allowed Y
HOA Fee Include Common Area Maintenance,Ext Bldg Maint,Insurance,Lawn Care Front,Lawn Care Rear,Lawn Care Side,Lawn Maintenance,Management,Pool(s),Reserve Funds,Road Maintenance,Snow Removal,Trash
Senior Community No
Tax ID 334-19.00-154.01-87
Ownership Condominium
Acceptable Financing Cash, Conventional
Listing Terms Cash, Conventional
Financing Cash,Conventional
Special Listing Condition Standard
Pets Allowed Cats OK, Dogs OK
Read Less Info
Want to know what your home might be worth? Contact us for a FREE valuation!

Our team is ready to help you sell your home for the highest possible price ASAP

Bought with DANIEL R LUSK • Long & Foster Real Estate, Inc.
"My job is to find and attract mastery-based agents to the office, protect the culture, and make sure everyone is happy! "






