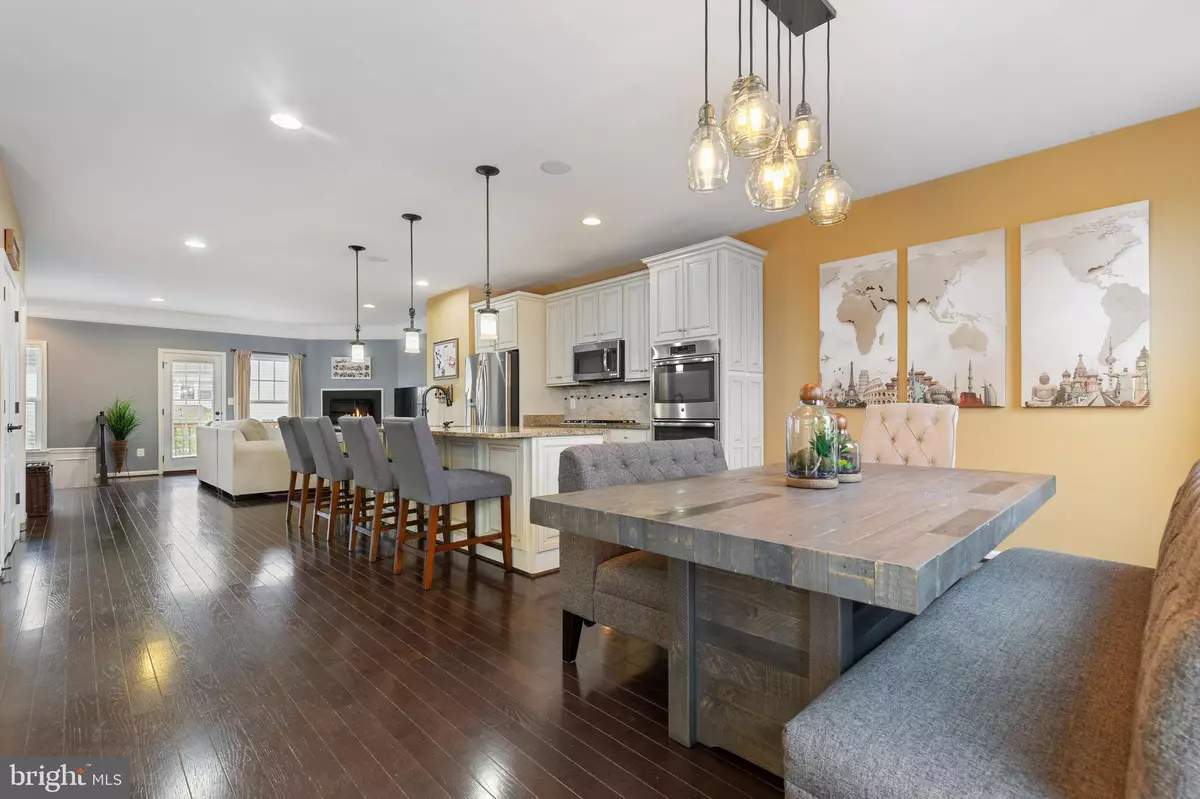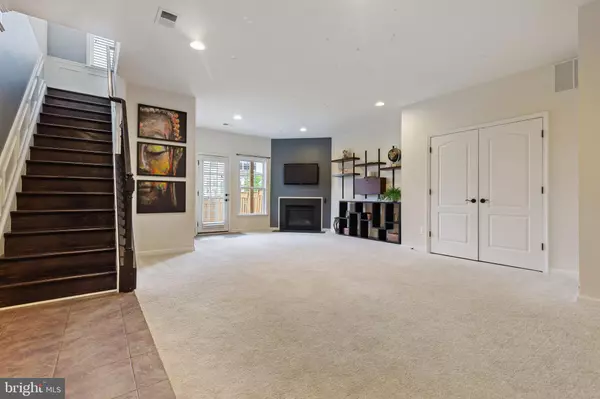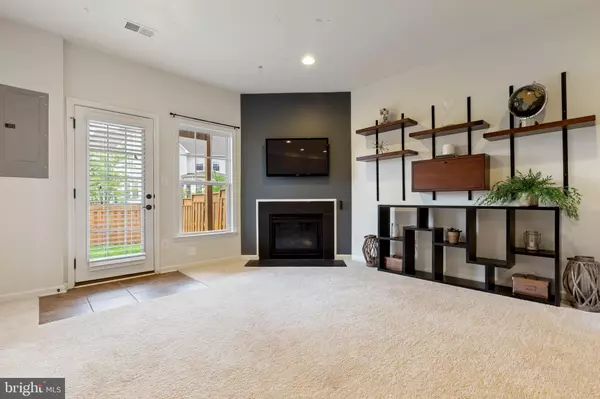$514,000
$514,000
For more information regarding the value of a property, please contact us for a free consultation.
3 Beds
4 Baths
2,301 SqFt
SOLD DATE : 07/02/2020
Key Details
Sold Price $514,000
Property Type Townhouse
Sub Type Interior Row/Townhouse
Listing Status Sold
Purchase Type For Sale
Square Footage 2,301 sqft
Price per Sqft $223
Subdivision Stone Ridge South
MLS Listing ID VALO408506
Sold Date 07/02/20
Style Other
Bedrooms 3
Full Baths 3
Half Baths 1
HOA Fees $95/mo
HOA Y/N Y
Abv Grd Liv Area 2,301
Originating Board BRIGHT
Year Built 2013
Annual Tax Amount $4,577
Tax Year 2020
Lot Size 2,178 Sqft
Acres 0.05
Property Description
**BACK ON MARKET & WON'T LAST LONG AGAIN!** DON'T MISS THIS STUNNING 3 bed, 3.5 bath contemporary townhome with all the BELLS & WHISTLES! A 3 story entry way and chair rail leads you to a basement family room with a fireplace and full bath. The open concept main level features hardwood floors, linear gas fireplace, formal dining area, and huge windows for lots of sunlight! Enjoy music from the built-in speakers while you cook in your DREAM KITCHEN complete with 14 ft island, deep well sink, double wall oven & gas stove top. Crown molding, wrought iron banisters & recessed lights throughout. Theres's a deck for grilling, a fenced back yard, and two-car garage with plenty of room for storage in a cul de sac setting. This house and neighborhood have it all!!
Location
State VA
County Loudoun
Zoning 05
Rooms
Other Rooms Family Room
Basement Fully Finished, Walkout Level
Interior
Heating Forced Air
Cooling Central A/C
Fireplaces Number 2
Heat Source Natural Gas
Exterior
Parking Features Garage - Front Entry
Garage Spaces 2.0
Water Access N
Accessibility None
Attached Garage 2
Total Parking Spaces 2
Garage Y
Building
Story 3
Sewer Public Sewer
Water Public
Architectural Style Other
Level or Stories 3
Additional Building Above Grade, Below Grade
New Construction N
Schools
Elementary Schools Pinebrook
Middle Schools Mercer
High Schools John Champe
School District Loudoun County Public Schools
Others
Senior Community No
Tax ID 205251539000
Ownership Fee Simple
SqFt Source Assessor
Special Listing Condition Standard
Read Less Info
Want to know what your home might be worth? Contact us for a FREE valuation!

Our team is ready to help you sell your home for the highest possible price ASAP

Bought with Carey Gooch • KW Metro Center
"My job is to find and attract mastery-based agents to the office, protect the culture, and make sure everyone is happy! "






