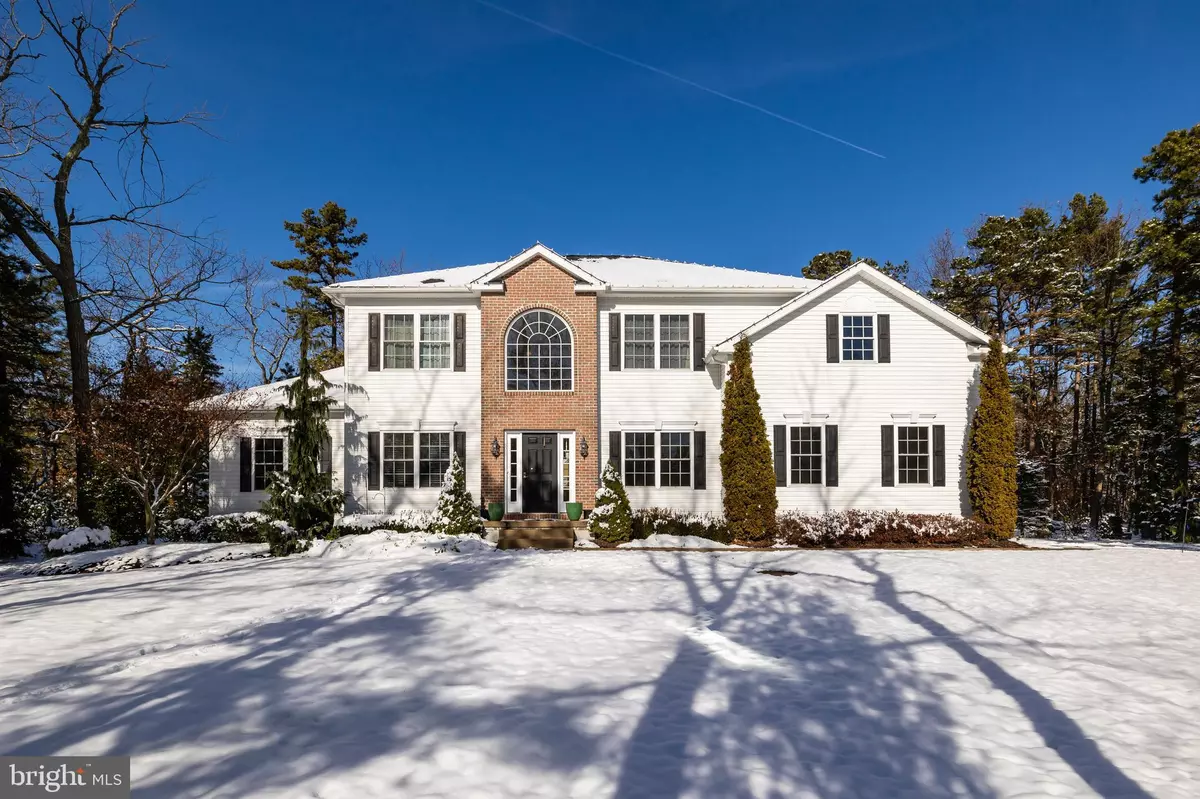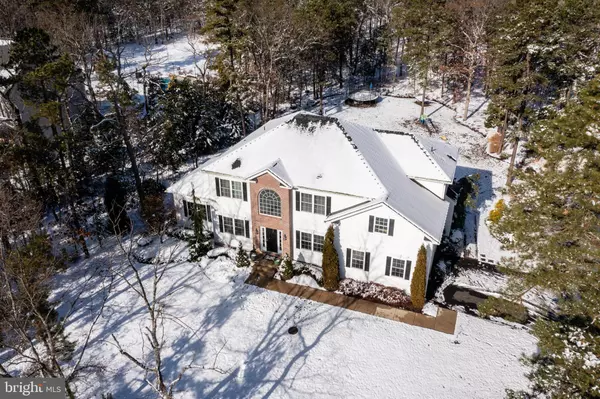$735,000
$750,000
2.0%For more information regarding the value of a property, please contact us for a free consultation.
4 Beds
3 Baths
3,164 SqFt
SOLD DATE : 02/18/2022
Key Details
Sold Price $735,000
Property Type Single Family Home
Sub Type Detached
Listing Status Sold
Purchase Type For Sale
Square Footage 3,164 sqft
Price per Sqft $232
Subdivision Sanctuary
MLS Listing ID NJBL2014106
Sold Date 02/18/22
Style Transitional
Bedrooms 4
Full Baths 2
Half Baths 1
HOA Fees $29/ann
HOA Y/N Y
Abv Grd Liv Area 3,164
Originating Board BRIGHT
Year Built 2013
Annual Tax Amount $16,750
Tax Year 2021
Lot Size 1.423 Acres
Acres 1.42
Lot Dimensions 0.00 x 0.00
Property Description
The New Year is the perfect time to find your New Home! And this is the perfect home for you! All we can say is WOW! This spectacular property ticks off all the boxes; Location, Setting, Style, Amenities. They're all combined and you'll know it the minute you pull up to the curb! Sited in the prestigious Sanctuary section of Marlton, this home, like those surrounding it, is sited on a large 1.42 acre wooded lot. With a deep setback from the street, you'll find lots of lawn and professionally maintained landscaping in the front of the property. The home is a combination of low maintenance vinyl siding and brick, with lots of shutter adorned windows and multiple roof lines. A lengthy paved driveway leads to 3 car side turned garage offering lots of parking for family and guests. The fun and entertaining begins in the gorgeous back yard where you'll find great spaces for dining and reclining, enjoying the outdoor TV under the pavilion while enjoying your favorite drink or meal at the custom seated bar area. The composite deck is stunning with coordinating wood tones and design. You'll also find a custom paver patio with firepit where you can extend the party into the evening hours. Speakers in this outdoor area are yours to enjoy. Once inside this open floor plan you'll be delighted by the wide open feeling, soaring and trayed ceilings, sunlit rooms, hand scraped engineered hardwood flooring, neutral painted walls with an extensive array of white painted wood trims, built-ins and doors throughout. The home has a beautiful Sunroom addition showcased by wainscoting and upgraded millwork; a delightful gourmet Kitchen with island, cherry cabinetry, granite tops, tiled backsplash and stainless steel appliance package is the ultimate gathering spot. The Kitchen area opens to a cozy fireside Family Room with designer wallpaper and beautiful accent lighting throughout. Your staircase leads to an upper level balcony overlooking the Foyer & leading to a large Owner's en-suite with tray ceiling, all new neutral carpet that extends throughout the hallway and bedroom areas, attached Sitting Room and lavish Bathroom that includes high profile dual vanity, spa shower with glass door and upgraded tile throughout. Walk in closets add a place for everything. The remaining Bedrooms share a well appointed main bath and also have generous closet space. An upper level Laundry Room adds convenience to the floor plan. The full finished walk out basement is sure to be your paradise for family gatherings and entertaining. Here you'll find stacked stone accent walls, engineered hardwood flooring, lots of custom millwork including wainscoting & built in display, a dry bar with dual wine /beverage fridges, 3 sets of custom sliding barn doors, home theater with custom cabinetry, a dry bar and a unique custom children's playhouse using space under the staircase. There's rough plumbing for an additional bathroom if you choose, a wired speaker system and sliding doors to the steps leading up to the back yard. Homes don't get much better than this. Your home is your space to work, school, exercise, relax, entertain and enjoy; this home meets all those needs and more. You'll find yourself falling in love at first sight! Hurry!
Location
State NJ
County Burlington
Area Evesham Twp (20313)
Zoning RD-2
Rooms
Other Rooms Living Room, Dining Room, Primary Bedroom, Bedroom 2, Bedroom 3, Kitchen, Game Room, Family Room, Bedroom 1, Sun/Florida Room, Media Room
Basement Full, Fully Finished, Daylight, Full, Walkout Stairs
Interior
Interior Features Breakfast Area, Built-Ins, Carpet, Family Room Off Kitchen, Floor Plan - Open, Formal/Separate Dining Room, Kitchen - Gourmet, Kitchen - Island, Pantry, Recessed Lighting, Stall Shower, Tub Shower, Walk-in Closet(s), Wet/Dry Bar, Window Treatments, Wine Storage, Wood Floors, Other
Hot Water Natural Gas
Heating Forced Air, Programmable Thermostat, Zoned
Cooling Central A/C, Programmable Thermostat, Zoned
Flooring Carpet, Engineered Wood, Ceramic Tile
Fireplaces Number 1
Fireplaces Type Gas/Propane
Equipment Built-In Microwave, Built-In Range, Dishwasher, Dryer, Oven/Range - Gas, Refrigerator, Stainless Steel Appliances, Washer
Fireplace Y
Window Features Double Hung,Energy Efficient,Screens,Casement,Vinyl Clad
Appliance Built-In Microwave, Built-In Range, Dishwasher, Dryer, Oven/Range - Gas, Refrigerator, Stainless Steel Appliances, Washer
Heat Source Natural Gas
Laundry Upper Floor
Exterior
Exterior Feature Deck(s), Patio(s)
Parking Features Garage - Side Entry
Garage Spaces 6.0
Amenities Available Tennis Courts, Tot Lots/Playground
Water Access N
View Garden/Lawn, Trees/Woods
Roof Type Architectural Shingle
Accessibility 2+ Access Exits
Porch Deck(s), Patio(s)
Attached Garage 2
Total Parking Spaces 6
Garage Y
Building
Lot Description Backs to Trees, Cleared, Front Yard, Interior, Landscaping, Level, Partly Wooded, Premium, Private, Rear Yard, SideYard(s)
Story 2
Foundation Concrete Perimeter
Sewer On Site Septic
Water Public
Architectural Style Transitional
Level or Stories 2
Additional Building Above Grade, Below Grade
Structure Type 9'+ Ceilings,2 Story Ceilings,Dry Wall
New Construction N
Schools
Elementary Schools Marlton Elementary
Middle Schools Marlton
High Schools Cherokee H.S.
School District Evesham Township
Others
Senior Community No
Tax ID 13-00089 08-00012
Ownership Fee Simple
SqFt Source Assessor
Security Features Carbon Monoxide Detector(s),Security System,Smoke Detector
Special Listing Condition Standard
Read Less Info
Want to know what your home might be worth? Contact us for a FREE valuation!

Our team is ready to help you sell your home for the highest possible price ASAP

Bought with Carol A Minghenelli • Compass New Jersey, LLC - Moorestown
"My job is to find and attract mastery-based agents to the office, protect the culture, and make sure everyone is happy! "






