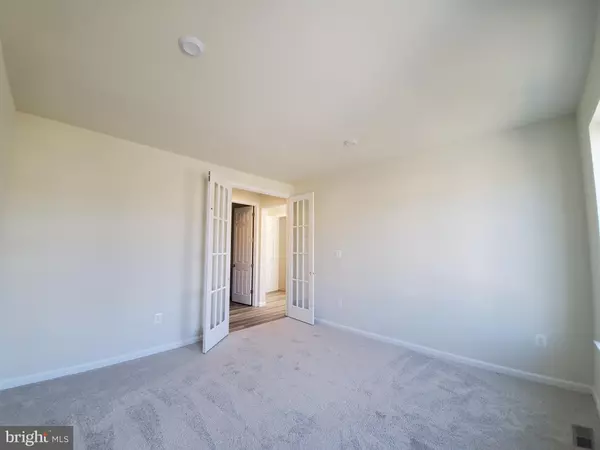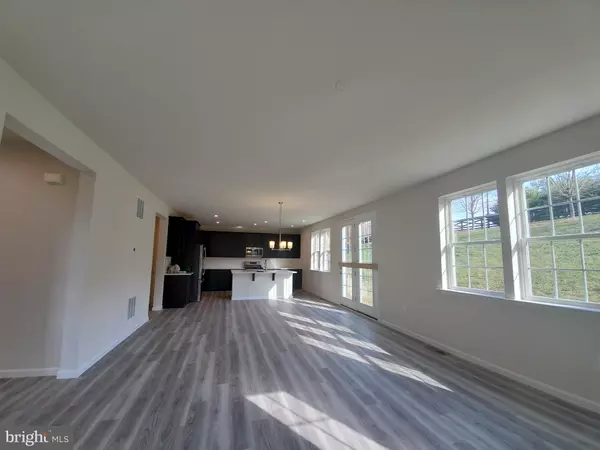$599,990
$599,990
For more information regarding the value of a property, please contact us for a free consultation.
4 Beds
5 Baths
3,409 SqFt
SOLD DATE : 12/01/2021
Key Details
Sold Price $599,990
Property Type Single Family Home
Sub Type Detached
Listing Status Sold
Purchase Type For Sale
Square Footage 3,409 sqft
Price per Sqft $176
Subdivision Abrams Pointe
MLS Listing ID VAFV2003016
Sold Date 12/01/21
Style Traditional
Bedrooms 4
Full Baths 4
Half Baths 1
HOA Fees $17/mo
HOA Y/N Y
Abv Grd Liv Area 2,778
Originating Board BRIGHT
Year Built 2021
Tax Year 2021
Lot Size 0.299 Acres
Acres 0.3
Property Description
Brand new Richmond American Presley model with tons of upgrades. Step up to the cozy front porch and enter to a grand two story foyer. Main level office/study with plush carpet off the foyer through double French doors. Power room off foyer. Great room in back opens the length of entire house with living room with built in modern gas fireplace, dining in middle, and gourmet kitchen with elegant dark cabinetry with soft close feature, white beveled subway tile backsplash, Quartz counters, and stainless steel appliances. LVP flooring throughout main level. Mudroom off kitchen leads to large walk in pantry or garage. Upstairs offers plenty of room between bedrooms with large primary suite overlooking backyard view. Ensuite primary bath features modern squared free standing tub, large separate shower with light ceramic tiles and glass surround, and double vanity, separate water closet, and large walk in closet. Bedroom two has its own full bath. Upper hall bath features double vanity and separate shower / toilet area. Laundry on upper floor with full cabinetry for plenty of storage, prep sink, and window for added natural light. Two additional bedrooms finish out the upper floor. Large mostly finished basement rounds out the property for over 3400 square feet finished space. Basement has a large finished rec room plumbed for a future wet bar in back that walks up to the backyard, a large storage area, spacious utility room, and full bathroom. Tons of windows for natural light throughout.
Location
State VA
County Frederick
Zoning R
Rooms
Other Rooms Dining Room, Primary Bedroom, Bedroom 2, Bedroom 3, Bedroom 4, Kitchen, Foyer, Study, Great Room, Laundry, Mud Room, Recreation Room
Basement Full, Heated, Interior Access, Partially Finished, Sump Pump, Windows
Interior
Interior Features Breakfast Area, Kitchen - Island, Pantry, Primary Bath(s), Recessed Lighting
Hot Water Natural Gas, Tankless
Heating Forced Air, Heat Pump(s), Programmable Thermostat, Zoned
Cooling Central A/C, Heat Pump(s), Programmable Thermostat, Zoned
Flooring Carpet, Laminated, Ceramic Tile
Fireplaces Number 1
Fireplaces Type Fireplace - Glass Doors, Gas/Propane
Equipment Dishwasher, Oven/Range - Gas, Refrigerator, Stainless Steel Appliances, Washer/Dryer Hookups Only
Furnishings No
Fireplace Y
Window Features Double Pane,Energy Efficient,Insulated,Low-E
Appliance Dishwasher, Oven/Range - Gas, Refrigerator, Stainless Steel Appliances, Washer/Dryer Hookups Only
Heat Source Natural Gas
Laundry Upper Floor
Exterior
Exterior Feature Porch(es)
Parking Features Garage - Front Entry
Garage Spaces 2.0
Utilities Available Cable TV Available, Electric Available, Natural Gas Available, Sewer Available, Water Available
Water Access N
Roof Type Architectural Shingle
Accessibility None
Porch Porch(es)
Attached Garage 2
Total Parking Spaces 2
Garage Y
Building
Lot Description Cul-de-sac
Story 3
Foundation Block
Sewer Public Sewer
Water Public
Architectural Style Traditional
Level or Stories 3
Additional Building Above Grade, Below Grade
Structure Type 9'+ Ceilings,Dry Wall
New Construction Y
Schools
High Schools Millbrook
School District Frederick County Public Schools
Others
Pets Allowed Y
HOA Fee Include Common Area Maintenance
Senior Community No
Tax ID NO TAX RECORD
Ownership Fee Simple
SqFt Source Estimated
Security Features Carbon Monoxide Detector(s),Smoke Detector
Acceptable Financing VA
Listing Terms VA
Financing VA
Special Listing Condition Standard
Pets Allowed No Pet Restrictions
Read Less Info
Want to know what your home might be worth? Contact us for a FREE valuation!

Our team is ready to help you sell your home for the highest possible price ASAP

Bought with Allyson R Lenz • RE/MAX Real Estate Connections
"My job is to find and attract mastery-based agents to the office, protect the culture, and make sure everyone is happy! "






