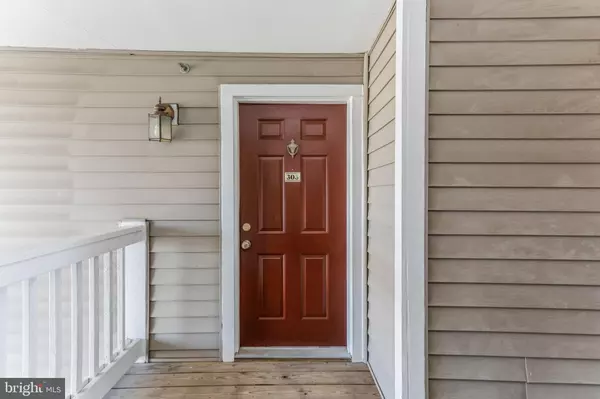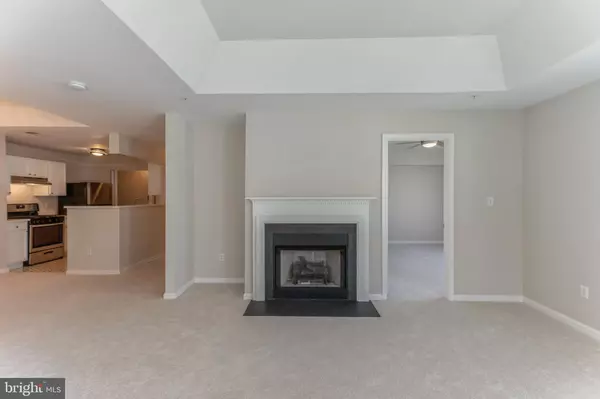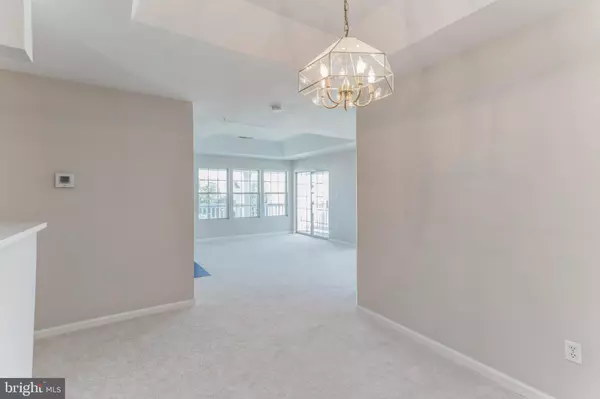$276,000
$285,000
3.2%For more information regarding the value of a property, please contact us for a free consultation.
2 Beds
2 Baths
1,091 SqFt
SOLD DATE : 12/27/2021
Key Details
Sold Price $276,000
Property Type Condo
Sub Type Condo/Co-op
Listing Status Sold
Purchase Type For Sale
Square Footage 1,091 sqft
Price per Sqft $252
Subdivision Stratford Condos
MLS Listing ID VAPW2011970
Sold Date 12/27/21
Style Colonial
Bedrooms 2
Full Baths 2
Condo Fees $250/mo
HOA Y/N N
Abv Grd Liv Area 1,091
Originating Board BRIGHT
Year Built 1994
Annual Tax Amount $2,708
Tax Year 2021
Property Description
Top Floor Unit Renovated and Ready for it's brand new owner! This condo gleams from head to toe with neutral fresh paint, brand new carpet, and lots of natural light accented by a tray ceiling in the Living Room, vaulted ceiling in the Master Bedroom and a generous amount of windows! With over 1000 square ft. this 2BR, 2BA condo plus Den offers a spacious Living Area with mantled gas fireplace, separate Dining Area, and a galley Kitchen with brand new quartz counters, brand new stainless steel appliances, freshly painted cabinetry and full size washer/dry tucked inside new accordion doors. Both bedrooms are ample in size, situated on opposite sides of the home, with a spacious den between them and each have access to it's own full bath. The sliding glass door in the Living Room walks out to an L Shaped Balcony with storage closet and views of the common areas trees. All of this plus assigned parking! Your Condo ownership also allows for Membership opportunities with Bull Run Swim & Raquet, call or email lister for details!
Location
State VA
County Prince William
Zoning RESIDENTIAL
Rooms
Other Rooms Living Room, Dining Room, Primary Bedroom, Bedroom 2, Kitchen, Den
Main Level Bedrooms 2
Interior
Interior Features Dining Area, Floor Plan - Traditional, Kitchen - Galley, Walk-in Closet(s)
Hot Water Natural Gas
Heating Forced Air
Cooling Central A/C
Flooring Carpet
Fireplaces Number 1
Fireplaces Type Gas/Propane, Mantel(s)
Equipment Dishwasher, Disposal, Dryer, Washer, Exhaust Fan, Oven/Range - Gas, Refrigerator
Fireplace Y
Appliance Dishwasher, Disposal, Dryer, Washer, Exhaust Fan, Oven/Range - Gas, Refrigerator
Heat Source Natural Gas
Exterior
Garage Spaces 1.0
Parking On Site 1
Amenities Available Pool Mem Avail, Reserved/Assigned Parking
Water Access N
Accessibility None
Total Parking Spaces 1
Garage N
Building
Story 3
Unit Features Garden 1 - 4 Floors
Sewer Public Sewer
Water Public
Architectural Style Colonial
Level or Stories 3
Additional Building Above Grade
New Construction N
Schools
Elementary Schools Mullen
Middle Schools Unity Braxton
High Schools Stonewall Jackson
School District Prince William County Public Schools
Others
Pets Allowed Y
HOA Fee Include Common Area Maintenance,Ext Bldg Maint,Insurance,Management,Reserve Funds,Sewer,Snow Removal,Trash
Senior Community No
Tax ID TAX ID 7696-09-5820.03
Ownership Condominium
Horse Property N
Special Listing Condition Standard
Pets Allowed Number Limit, Size/Weight Restriction, Breed Restrictions
Read Less Info
Want to know what your home might be worth? Contact us for a FREE valuation!

Our team is ready to help you sell your home for the highest possible price ASAP

Bought with Patricia J Riberth-Howard • NBI Realty, LLC
"My job is to find and attract mastery-based agents to the office, protect the culture, and make sure everyone is happy! "






