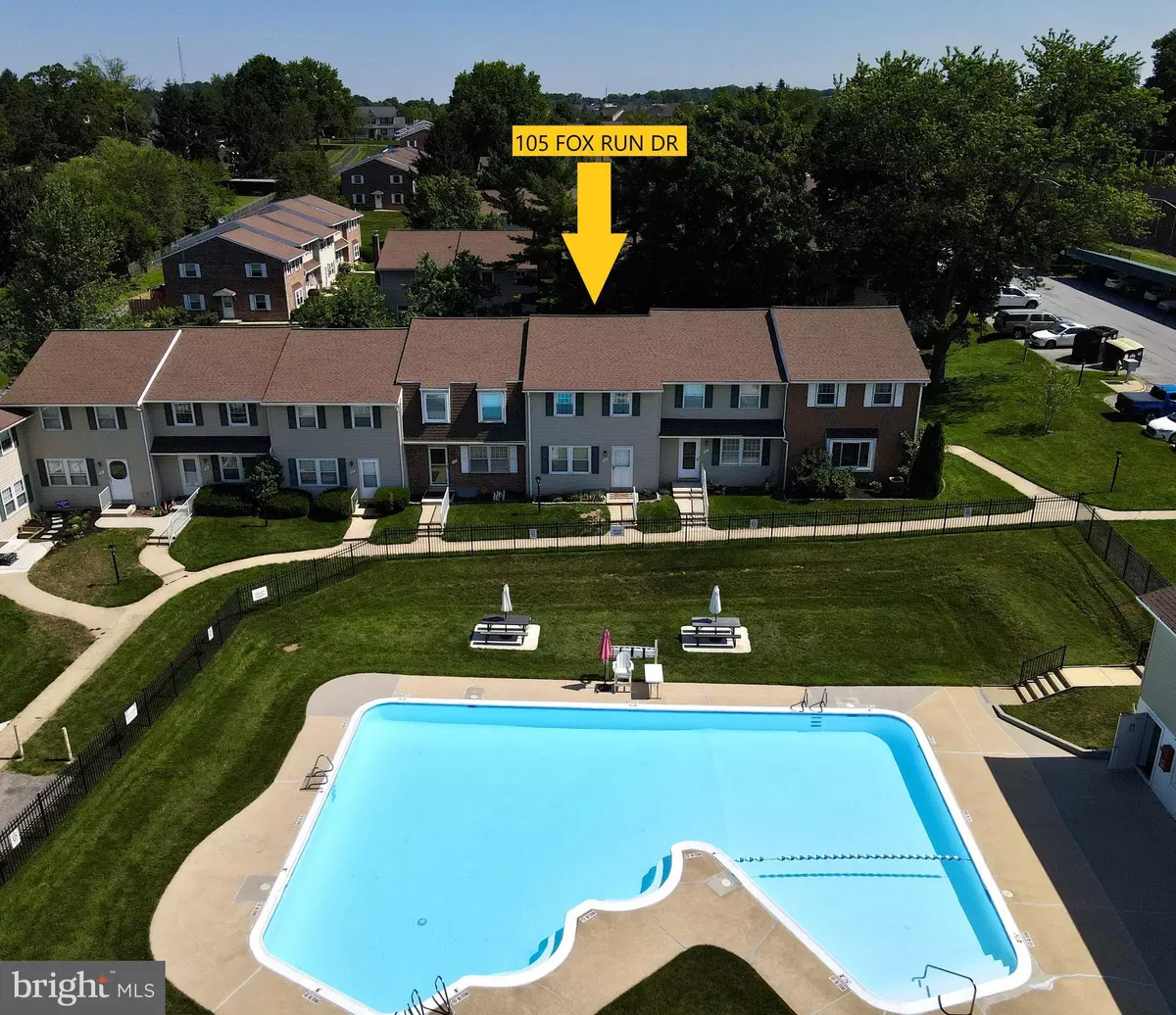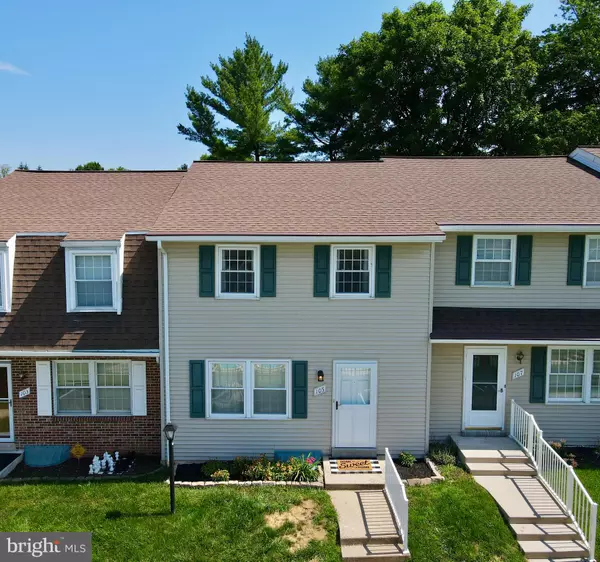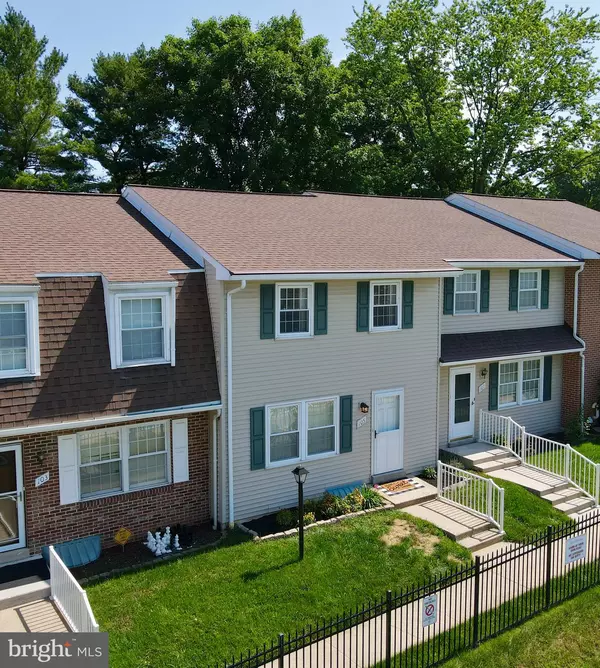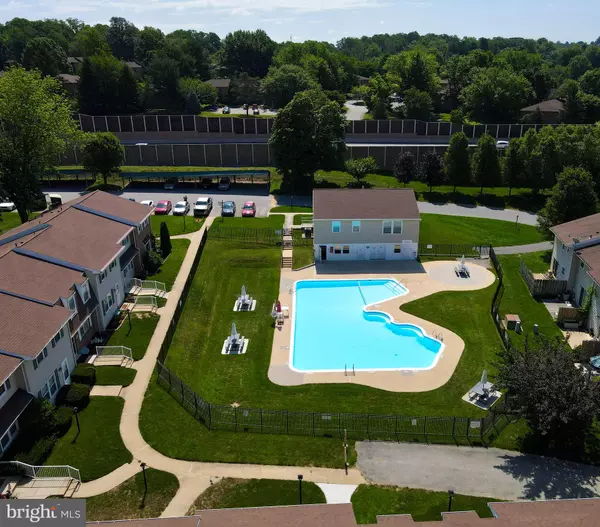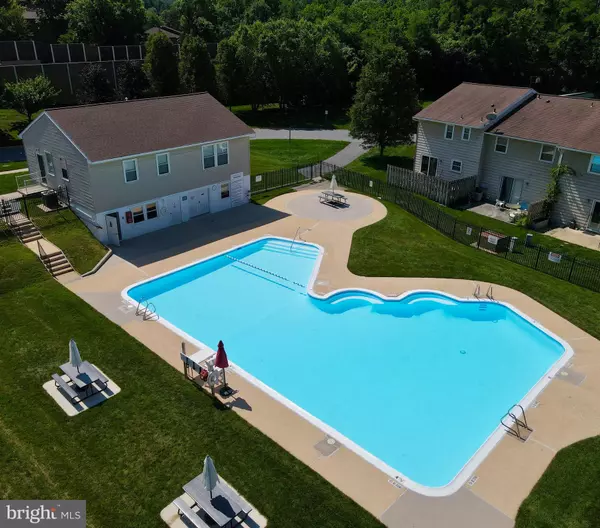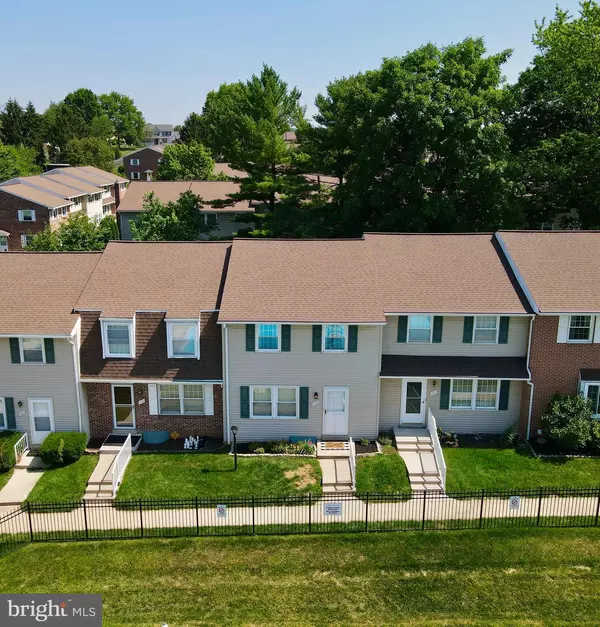$134,900
$134,900
For more information regarding the value of a property, please contact us for a free consultation.
2 Beds
2 Baths
1,818 SqFt
SOLD DATE : 08/27/2021
Key Details
Sold Price $134,900
Property Type Condo
Sub Type Condo/Co-op
Listing Status Sold
Purchase Type For Sale
Square Footage 1,818 sqft
Price per Sqft $74
Subdivision Village Of Fox Run
MLS Listing ID PAYK2000992
Sold Date 08/27/21
Style Traditional
Bedrooms 2
Full Baths 1
Half Baths 1
Condo Fees $300/mo
HOA Y/N N
Abv Grd Liv Area 1,400
Originating Board BRIGHT
Year Built 1974
Annual Tax Amount $2,417
Tax Year 2020
Property Description
Why rent when you can own? Maintenance free living made easy in this 2 bed 1.5 Bath Townhouse Condo located just opposite the Community Pool at The Village Of Fox Run in York, PA. Conveniently located near shopping centers, I-83 and Route 30, this beautiful condo is perfect for your busy lifestyle. This townhouse features 2 large bedrooms, a large kitchen, formal dining room with a sliding glass door that opens up to rear private deck, living room and family room. Owner has kept this home very well maintained. Extremely clean with plenty of storage space. NEW remodeled bathrooms and new tiles. NEW boiler, newer furnace and ALL appliances included, so it's move-in ready! There is a fenced patio out back so your pets may roam free and you can be grillin n chillin with friends and family! A great price for the market with sewer, water, trash, lawn maintenance, snow removal and exterior building maintenance (with roof) included with your monthly condo fee! Make this your affordable entry into homeownership. Make your appointment now to see this beautiful townhouse, it wont last long!
Location
State PA
County York
Area York Twp (15254)
Zoning RS
Rooms
Other Rooms Living Room, Dining Room, Primary Bedroom, Kitchen, Family Room, Full Bath, Half Bath, Additional Bedroom
Basement Partially Finished
Interior
Interior Features Built-Ins, Carpet, Dining Area, Pantry
Hot Water 60+ Gallon Tank
Cooling Central A/C
Equipment Built-In Microwave, Refrigerator, Dishwasher, Washer, Dryer, Freezer, Stove
Appliance Built-In Microwave, Refrigerator, Dishwasher, Washer, Dryer, Freezer, Stove
Heat Source Natural Gas
Exterior
Garage Spaces 1.0
Carport Spaces 1
Utilities Available Natural Gas Available
Amenities Available Swimming Pool, Community Center, Common Grounds
Water Access N
Roof Type Shingle
Accessibility 2+ Access Exits
Total Parking Spaces 1
Garage N
Building
Story 2
Sewer Public Sewer
Water Public
Architectural Style Traditional
Level or Stories 2
Additional Building Above Grade, Below Grade
New Construction N
Schools
Elementary Schools Leaders Heights
Middle Schools Dallastown Area
High Schools Dallastown
School District Dallastown Area
Others
Pets Allowed Y
HOA Fee Include Sewer,Water,Trash,Snow Removal,Lawn Maintenance,Common Area Maintenance,Ext Bldg Maint,Pool(s)
Senior Community No
Tax ID 54-000-HI-0259-L0-C0025
Ownership Condominium
Acceptable Financing Cash, Conventional, FHA, VA
Listing Terms Cash, Conventional, FHA, VA
Financing Cash,Conventional,FHA,VA
Special Listing Condition Standard
Pets Allowed No Pet Restrictions
Read Less Info
Want to know what your home might be worth? Contact us for a FREE valuation!

Our team is ready to help you sell your home for the highest possible price ASAP

Bought with Jeremy Bradley Tolley • Keller Williams Keystone Realty
"My job is to find and attract mastery-based agents to the office, protect the culture, and make sure everyone is happy! "

