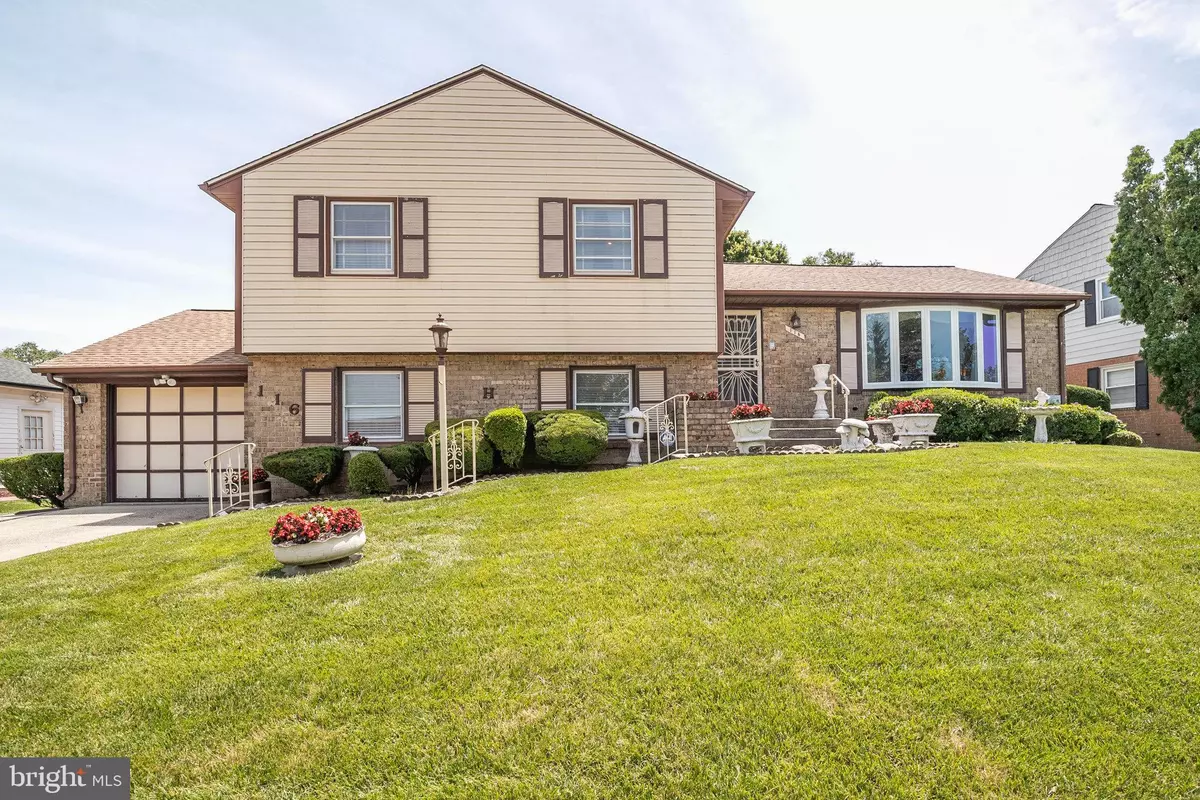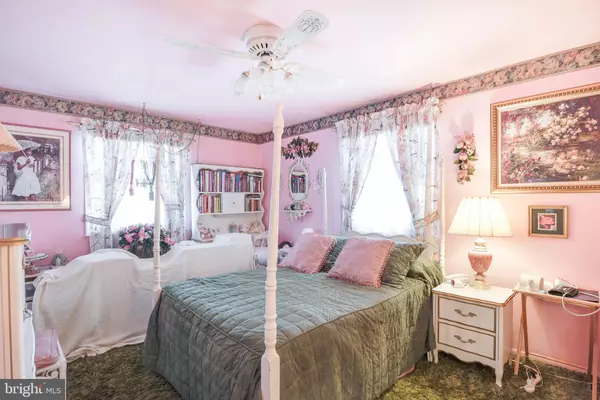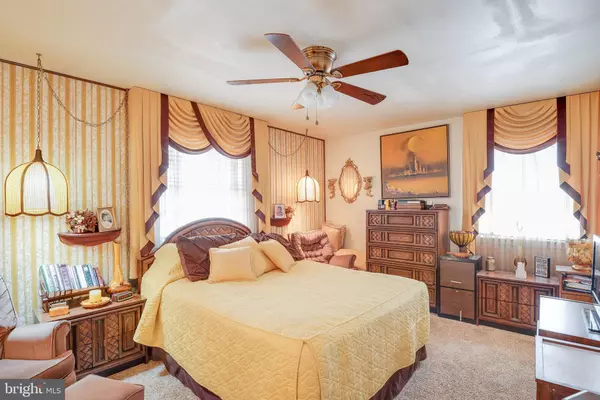$460,000
$460,000
For more information regarding the value of a property, please contact us for a free consultation.
4 Beds
3 Baths
2,497 SqFt
SOLD DATE : 08/31/2021
Key Details
Sold Price $460,000
Property Type Single Family Home
Sub Type Detached
Listing Status Sold
Purchase Type For Sale
Square Footage 2,497 sqft
Price per Sqft $184
Subdivision Kettering
MLS Listing ID MDPG2001782
Sold Date 08/31/21
Style Split Level
Bedrooms 4
Full Baths 2
Half Baths 1
HOA Fees $12/ann
HOA Y/N Y
Abv Grd Liv Area 2,497
Originating Board BRIGHT
Year Built 1974
Annual Tax Amount $5,356
Tax Year 2020
Lot Size 8,984 Sqft
Acres 0.21
Property Description
Great for Entertaining , Sellers are Motivated**Come see this well maintained, upgraded split level with almost 2,500 sq ft living space on 4 finished levels, with an attached brick garage. Top floor has three large bedrooms with two upgraded full baths. Floors have upgraded carpet with almost new hardwood under it. Main level has living room, dining room, with almost new hardwood under the carpet and custom molding, along with a remodeled kitchen. It also has an 16 x 16 entertainment room with crown molding, color coordinated window treatments that convey, fireplace, auxilliary heating and air conditioning and accessed via pocket doors--a must see! The first lower level has a family room with fireplace that leads to a covered patio and garage. This level also has an additional room that can be used as a bedroom or large office. The second lower level is another entertainment center or recreation room with a wet bar and auxiliary heating, along with a custom cedar closet. The well manicured fenced backyard has a covered patio and an
additional patio for outdoor gatherings. Other features include a alarm and an intercom system. The original owners have warranties and records on all appliances and systems. Sellers are motivated!!!
Location
State MD
County Prince Georges
Zoning R80
Rooms
Other Rooms Game Room, Sun/Florida Room
Basement Other, Fully Finished, Heated, Improved
Interior
Interior Features Attic, Breakfast Area, Carpet, Crown Moldings, Formal/Separate Dining Room, Intercom, Kitchen - Table Space, Recessed Lighting, Stall Shower, Tub Shower, Walk-in Closet(s), Wet/Dry Bar, Window Treatments, Wood Floors, Wood Stove
Hot Water Electric
Cooling Central A/C
Flooring Fully Carpeted, Hardwood
Fireplaces Number 2
Furnishings Yes
Fireplace Y
Heat Source Oil
Exterior
Exterior Feature Brick, Enclosed, Patio(s), Roof
Parking Features Garage - Front Entry, Garage Door Opener
Garage Spaces 1.0
Amenities Available Meeting Room, Party Room, Picnic Area, Soccer Field
Water Access N
View Street
Roof Type Asphalt
Accessibility Mobility Improvements, Accessible Switches/Outlets, Level Entry - Main
Porch Brick, Enclosed, Patio(s), Roof
Attached Garage 1
Total Parking Spaces 1
Garage Y
Building
Story 4
Sewer Public Sewer
Water Public
Architectural Style Split Level
Level or Stories 4
Additional Building Above Grade, Below Grade
New Construction N
Schools
Elementary Schools Perrywood
School District Prince George'S County Public Schools
Others
Pets Allowed N
HOA Fee Include Recreation Facility
Senior Community No
Tax ID 17070778878
Ownership Fee Simple
SqFt Source Assessor
Acceptable Financing Cash, Conventional, FHA 203(b), VA
Listing Terms Cash, Conventional, FHA 203(b), VA
Financing Cash,Conventional,FHA 203(b),VA
Special Listing Condition Standard
Read Less Info
Want to know what your home might be worth? Contact us for a FREE valuation!

Our team is ready to help you sell your home for the highest possible price ASAP

Bought with Philip N Ngundam • Delta Exclusive Realty, LLC
"My job is to find and attract mastery-based agents to the office, protect the culture, and make sure everyone is happy! "






