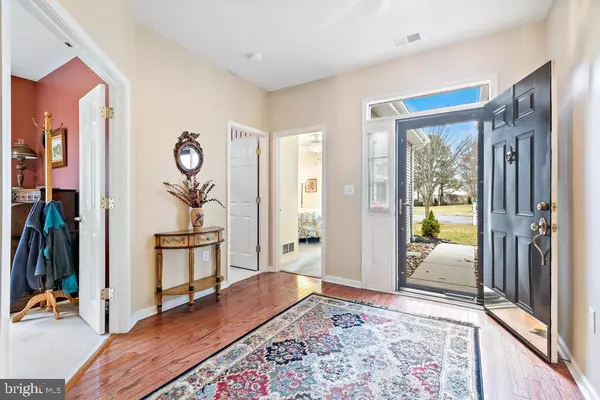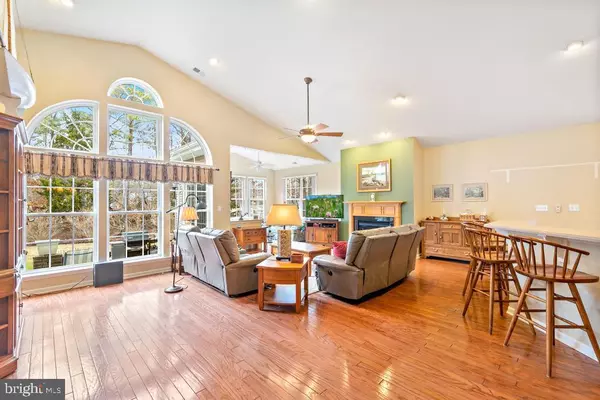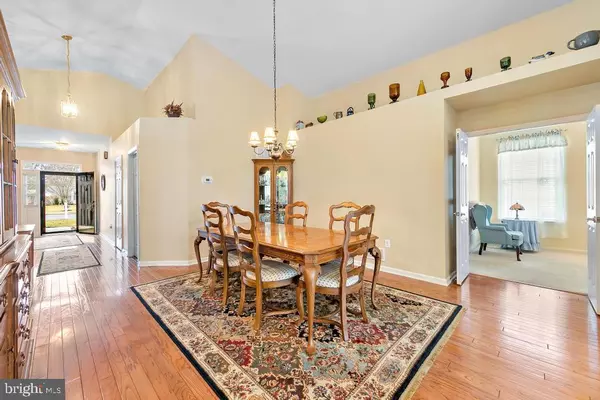$390,000
$379,900
2.7%For more information regarding the value of a property, please contact us for a free consultation.
3 Beds
2 Baths
2,249 SqFt
SOLD DATE : 04/12/2022
Key Details
Sold Price $390,000
Property Type Single Family Home
Sub Type Detached
Listing Status Sold
Purchase Type For Sale
Square Footage 2,249 sqft
Price per Sqft $173
Subdivision Four Seasons At Sea Oaks
MLS Listing ID NJOC2007498
Sold Date 04/12/22
Style Ranch/Rambler
Bedrooms 3
Full Baths 2
HOA Fees $200/mo
HOA Y/N Y
Abv Grd Liv Area 2,249
Originating Board BRIGHT
Year Built 2004
Annual Tax Amount $7,314
Tax Year 2021
Lot Size 10,149 Sqft
Acres 0.23
Lot Dimensions 46 x 123 x 106 x 162
Property Description
Welcome to 20 Grayhawk Lane, a perfect blend of gracious living, design perfection along with an easy flow open floor plan. Enter into the Long Foyer that leads your guests to the openness of the combined Dining, Kitchen, Great Room and Sun Room. This is truly the heart of this home! The kitchen's thoughtful layout allows plenty of space for cooking while chatting with guests at the counter-height seating or in the adjoining rooms. This entire area is covered with a cathedral ceiling and many recessed lights and the walls are of neutral color and the floors covered in wood. Enjoy chilly days by the gas fireplace and feel the ambient light that pours in through the wall of windows. Enter the master ensuite through the double doors and notice the vaulted ceiling, sitting area, bump out windows, neutral carpet, walk in closet, plus another closet. The master bath has a corner soaking tub, stall shower with seat and oak double vanity with 2 sinks. There are two more bedrooms on the other side of the home that offer utmost privacy to your guests. Double Door entry to the third bedroom that can also be used for a quiet office space. The laundry is equipped with W&D along with a utility sink. The 2-car garage has a large walk-up storage area to house many of those over flow items always needed for decorating. The AC and hot water heater are a couple of years old. Stop by and check out this awesome floor plan.
Location
State NJ
County Ocean
Area Little Egg Harbor Twp (21517)
Zoning PRD
Rooms
Other Rooms Dining Room, Primary Bedroom, Bedroom 2, Bedroom 3, Kitchen, Sun/Florida Room, Great Room
Main Level Bedrooms 3
Interior
Interior Features Carpet, Ceiling Fan(s), Family Room Off Kitchen, Floor Plan - Open, Kitchen - Eat-In, Recessed Lighting, Bathroom - Soaking Tub, Sprinkler System, Bathroom - Stall Shower, Walk-in Closet(s), Wood Floors, Formal/Separate Dining Room, Pantry
Hot Water Natural Gas
Heating Forced Air
Cooling Central A/C
Fireplaces Number 1
Fireplaces Type Gas/Propane, Mantel(s)
Equipment Built-In Microwave, Dishwasher, Dryer - Gas, Oven/Range - Gas, Refrigerator, Washer, Water Heater
Fireplace Y
Window Features Double Pane,Palladian,Screens,Transom,Sliding,Storm
Appliance Built-In Microwave, Dishwasher, Dryer - Gas, Oven/Range - Gas, Refrigerator, Washer, Water Heater
Heat Source Natural Gas
Laundry Main Floor
Exterior
Parking Features Garage - Front Entry, Garage Door Opener
Garage Spaces 4.0
Utilities Available Cable TV, Phone, Under Ground
Amenities Available Billiard Room, Common Grounds, Exercise Room, Fax/Copying, Fitness Center, Library, Meeting Room, Picnic Area, Pool - Indoor, Pool - Outdoor, Recreational Center, Retirement Community, Shuffleboard, Tennis Courts
Water Access N
Accessibility None
Attached Garage 2
Total Parking Spaces 4
Garage Y
Building
Lot Description Backs to Trees, PUD
Story 1
Foundation Slab
Sewer Public Sewer
Water Public
Architectural Style Ranch/Rambler
Level or Stories 1
Additional Building Above Grade, Below Grade
New Construction N
Schools
Elementary Schools Frog Pond
Middle Schools George Mitchell
School District Little Egg Harbor Township
Others
HOA Fee Include Common Area Maintenance,Lawn Maintenance,Management,Pool(s),Recreation Facility,Reserve Funds,Snow Removal
Senior Community Yes
Age Restriction 55
Tax ID 17-00191 06-00046
Ownership Fee Simple
SqFt Source Assessor
Acceptable Financing Cash, Conventional
Listing Terms Cash, Conventional
Financing Cash,Conventional
Special Listing Condition Standard
Read Less Info
Want to know what your home might be worth? Contact us for a FREE valuation!

Our team is ready to help you sell your home for the highest possible price ASAP

Bought with Non Member • Metropolitan Regional Information Systems, Inc.
"My job is to find and attract mastery-based agents to the office, protect the culture, and make sure everyone is happy! "






