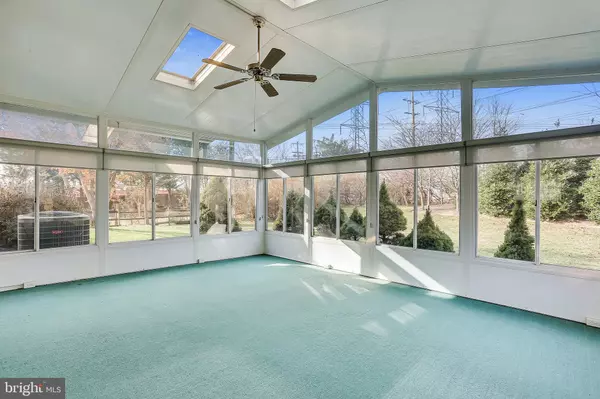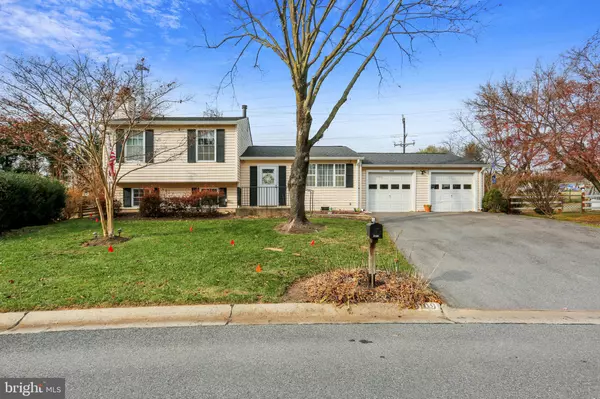$490,000
$480,000
2.1%For more information regarding the value of a property, please contact us for a free consultation.
3 Beds
3 Baths
1,040 SqFt
SOLD DATE : 01/18/2022
Key Details
Sold Price $490,000
Property Type Single Family Home
Sub Type Detached
Listing Status Sold
Purchase Type For Sale
Square Footage 1,040 sqft
Price per Sqft $471
Subdivision Hunters Woods
MLS Listing ID MDMC2026440
Sold Date 01/18/22
Style Split Level
Bedrooms 3
Full Baths 2
Half Baths 1
HOA Y/N N
Abv Grd Liv Area 1,040
Originating Board BRIGHT
Year Built 1979
Annual Tax Amount $4,284
Tax Year 2021
Lot Size 0.346 Acres
Acres 0.35
Property Description
AGENTS THIS IS AN ESTATE SALE, PLEASE PUT IN THE ESTATE OF JOHN C. SASSO AND THE ESTATE WOULD LIKE YOU TO USE CLASSIC SETTLEMENTS IN GAITHERSBURG. HAVE WITH YOUR OFFER BUYERS FINANCIAL INFO SHEET AND STRONG LEANDERS LETTER. Charming Split Level Colonial In Hunters Woods! Move In Ready! Updated kitchen and bathrooms. Hybrid's HVAC system heat pump/oil furnace. Updated Roof, Replacement Windows, & New Flooring. Living Room has a large picture window, crown molding, & chair rail. The dining room is adjacent to the living room and it has crown molding, chair railing, and replacement two panel sliding door to 3 Season sunroom. The sunroom has a cathedral ceiling, with 2 skylights and a ceiling fan, plus 3 sides of windows and a two panel sliding door that opens to a concrete patio and landscaped backyard. Updated eat-in kitchen has oak cabinetry with ceramic splash walls, crown molding, chair rail and updated appliances. The upper level has 3 bedrooms and two full baths. The primary bedroom has crown molding, ceiling fan, and double closet. Primary bath has been updated. The lower level has a wonderful family room with a wood-burning fireplace, powder room, and large laundry/utility room. Enjoy the outdoors on the concrete patio with access to the 3-Season sunroom. Easy access to shopping and recreations.
Due to the Covid-19 Virus: Only One Agent & Two (2) Adults Are Allowed In The House At One Time. All Must Wear Masks.***No Children Under The Age 18 Are Allowed In The House. ***All Of The Following Are Prohibited From Entering If Within The Last 14 Day They Have: Been Out of The Country *** Feeling Sick or Have Been Exposed To Covid-19 *** Have or Recently Recovered From Covid-19 *** Tested Positive for Covid-19 *** Show Signs of Covid-19.
For Security Reasons No videoing, tele-conferencing, Zoom, etc. of the property is permitted, no exceptions.
Location
State MD
County Montgomery
Zoning R200
Rooms
Other Rooms Living Room, Dining Room, Primary Bedroom, Bedroom 2, Bedroom 3, Kitchen, Family Room, Sun/Florida Room
Basement Connecting Stairway, Heated, Partially Finished
Interior
Interior Features Carpet, Ceiling Fan(s), Chair Railings, Crown Moldings, Dining Area, Floor Plan - Traditional, Primary Bath(s), Skylight(s)
Hot Water Electric
Heating Heat Pump - Oil BackUp
Cooling Ceiling Fan(s), Central A/C
Flooring Carpet, Laminated
Fireplaces Number 1
Fireplaces Type Fireplace - Glass Doors, Mantel(s), Wood
Equipment Dishwasher, Disposal, Dryer, Oven - Single, Oven/Range - Electric, Refrigerator, Washer, Water Heater
Fireplace Y
Window Features Replacement,Skylights
Appliance Dishwasher, Disposal, Dryer, Oven - Single, Oven/Range - Electric, Refrigerator, Washer, Water Heater
Heat Source Oil
Laundry Basement, Lower Floor
Exterior
Exterior Feature Patio(s)
Parking Features Garage - Front Entry, Garage Door Opener
Garage Spaces 2.0
Water Access N
View Street, Trees/Woods
Accessibility None
Porch Patio(s)
Attached Garage 2
Total Parking Spaces 2
Garage Y
Building
Story 3
Foundation Concrete Perimeter
Sewer Public Sewer
Water Public
Architectural Style Split Level
Level or Stories 3
Additional Building Above Grade, Below Grade
Structure Type Cathedral Ceilings
New Construction N
Schools
Elementary Schools Goshen
Middle Schools Forest Oak
High Schools Gaithersburg
School District Montgomery County Public Schools
Others
Senior Community No
Tax ID 160901858281
Ownership Fee Simple
SqFt Source Assessor
Special Listing Condition Standard
Read Less Info
Want to know what your home might be worth? Contact us for a FREE valuation!

Our team is ready to help you sell your home for the highest possible price ASAP

Bought with Nha T Vo • Samson Properties
"My job is to find and attract mastery-based agents to the office, protect the culture, and make sure everyone is happy! "






