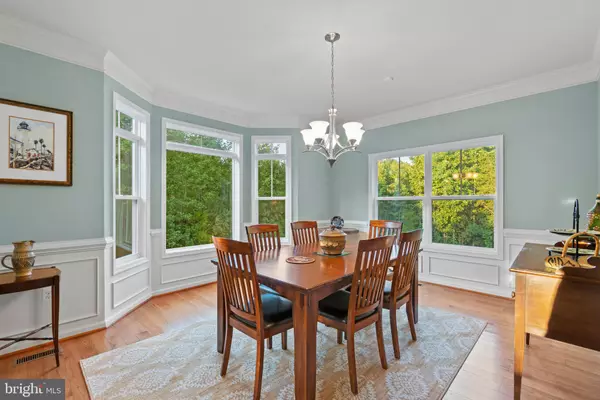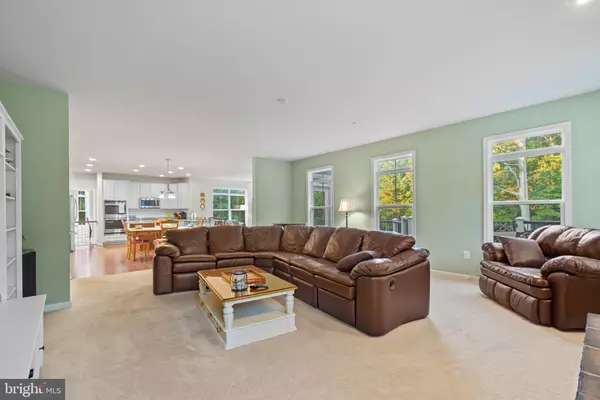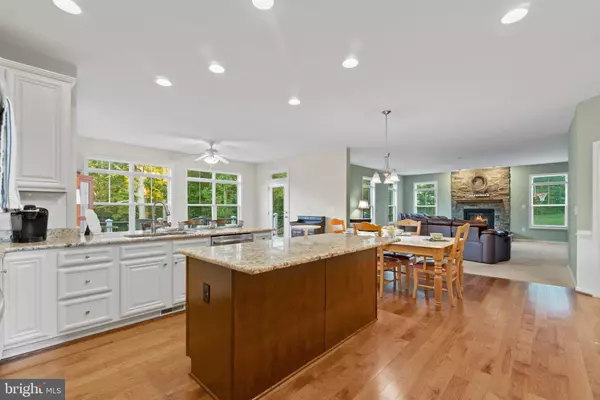$800,000
$785,000
1.9%For more information regarding the value of a property, please contact us for a free consultation.
4 Beds
5 Baths
4,579 SqFt
SOLD DATE : 11/01/2021
Key Details
Sold Price $800,000
Property Type Single Family Home
Sub Type Detached
Listing Status Sold
Purchase Type For Sale
Square Footage 4,579 sqft
Price per Sqft $174
Subdivision Poplar Estates
MLS Listing ID VAST2003230
Sold Date 11/01/21
Style Colonial
Bedrooms 4
Full Baths 4
Half Baths 1
HOA Fees $55/qua
HOA Y/N Y
Abv Grd Liv Area 3,541
Originating Board BRIGHT
Year Built 2014
Annual Tax Amount $5,567
Tax Year 2021
Lot Size 3.132 Acres
Acres 3.13
Property Description
Gorgeous estate home on over 3 acres in the sought after Poplar Estates! 205 Donovan Lane has a charming wrap around front porch with half stone craftsman column. Imagine relaxing here at the end of the day and watching the sunset or enjoying your morning coffee while the day comes alive! The home is meticulously maintained with upgraded Hickory hardwood floors throughout most of the main level. A gourmet kitchen boasts white cabinets, granite countertops, stainless steel appliances including a double oven and propane cooktop. There is a space for a table and an island with bar seating. Adjacent to the kitchen is a large sunroom with ceiling fan and peninsula bar with room for stools! Doors from the sunroom lead to the composite deck making this a great space for entertaining or hosting holiday gatherings! The spacious family room has a 4 foot extension and features a stone propane fireplace with raised hearth. Rounding out the main floor is an Office, Living room and dining room. There is also a mudroom with built-in cabinets and shoe holders so you can keep everything organized and your home tidy! The upper level bedrooms provide a separate space from your living and entertaining area! The spacious owners suite has a large walk-in closet with a sitting room where you can enjoy your favorite book or show before retiring to bed for the evening. If you would rather make this space into a private home office, this can easily be done by adding a door! The additional three bedrooms all have walk-in closets, one has a private bath and the other shares a bath with a dual sink vanity! The amazing lower level of the home boasts a fabulous rec room with walk-out to the backyard! Two separate spaces make this ideal for a game room and a TV lounging area! In addition, the rec room is plumbed for a future wet bar awaiting your parties with family and friends! Or think future in-law or au pair suite. There is a full bath and an unfinished room with window which could be a bedroom! Outside the home there is a large and very sturdy composite deck. It has been built to last with 2x12 construction on 12 inch centers. With the split rail fence and the privacy of the trees, this beautiful backyard would be the perfect place to install your pool! The extensive 16 zone sprinkler system covers all sides of the home, allowing you to keep the outdoors looking beautiful. The home also comes with a large shed providing a convenient space to store all your outdoor items, large enough for a 60" tractor! This home is move-in ready and has so many possibilities for future expansion. An opportunity like this does not come along often! Contact us today, before your opportunity is gone!
Location
State VA
County Stafford
Zoning A1
Rooms
Other Rooms Living Room, Dining Room, Primary Bedroom, Bedroom 2, Bedroom 3, Bedroom 4, Kitchen, Family Room, Sun/Florida Room, Laundry, Mud Room, Office, Recreation Room, Bathroom 1, Bathroom 2, Bathroom 3, Primary Bathroom
Basement Connecting Stairway, Fully Finished, Interior Access, Outside Entrance, Rear Entrance, Walkout Level
Interior
Interior Features Kitchen - Gourmet, Kitchen - Island, Primary Bath(s), Chair Railings, Crown Moldings, Entry Level Bedroom, Wood Floors, Recessed Lighting, Carpet, Ceiling Fan(s), Family Room Off Kitchen, Formal/Separate Dining Room, Kitchen - Eat-In, Kitchen - Table Space, Walk-in Closet(s)
Hot Water Electric
Heating Energy Star Heating System, Heat Pump(s), Zoned
Cooling Central A/C
Flooring Ceramic Tile, Hardwood
Fireplaces Number 1
Fireplaces Type Gas/Propane, Stone
Equipment Cooktop, Dishwasher, Disposal, Energy Efficient Appliances, Exhaust Fan, Oven - Double, Built-In Microwave, Icemaker, Oven - Wall, Stainless Steel Appliances, Water Heater
Fireplace Y
Window Features Vinyl Clad,ENERGY STAR Qualified,Low-E,Screens
Appliance Cooktop, Dishwasher, Disposal, Energy Efficient Appliances, Exhaust Fan, Oven - Double, Built-In Microwave, Icemaker, Oven - Wall, Stainless Steel Appliances, Water Heater
Heat Source Electric
Exterior
Exterior Feature Deck(s), Porch(es), Wrap Around
Parking Features Garage - Side Entry, Garage Door Opener
Garage Spaces 2.0
Fence Split Rail
Water Access N
Roof Type Shingle
Accessibility None
Porch Deck(s), Porch(es), Wrap Around
Attached Garage 2
Total Parking Spaces 2
Garage Y
Building
Lot Description Landscaping, Trees/Wooded
Story 3
Foundation Concrete Perimeter
Sewer Septic = # of BR
Water Public
Architectural Style Colonial
Level or Stories 3
Additional Building Above Grade, Below Grade
Structure Type 9'+ Ceilings,Dry Wall
New Construction N
Schools
Elementary Schools Margaret Brent
Middle Schools Rodney Thompson
High Schools Mountain View
School District Stafford County Public Schools
Others
Senior Community No
Tax ID 27P 1 37
Ownership Fee Simple
SqFt Source Assessor
Security Features Security System
Special Listing Condition Standard
Read Less Info
Want to know what your home might be worth? Contact us for a FREE valuation!

Our team is ready to help you sell your home for the highest possible price ASAP

Bought with Juliet L Ford • Pearson Smith Realty, LLC
"My job is to find and attract mastery-based agents to the office, protect the culture, and make sure everyone is happy! "






