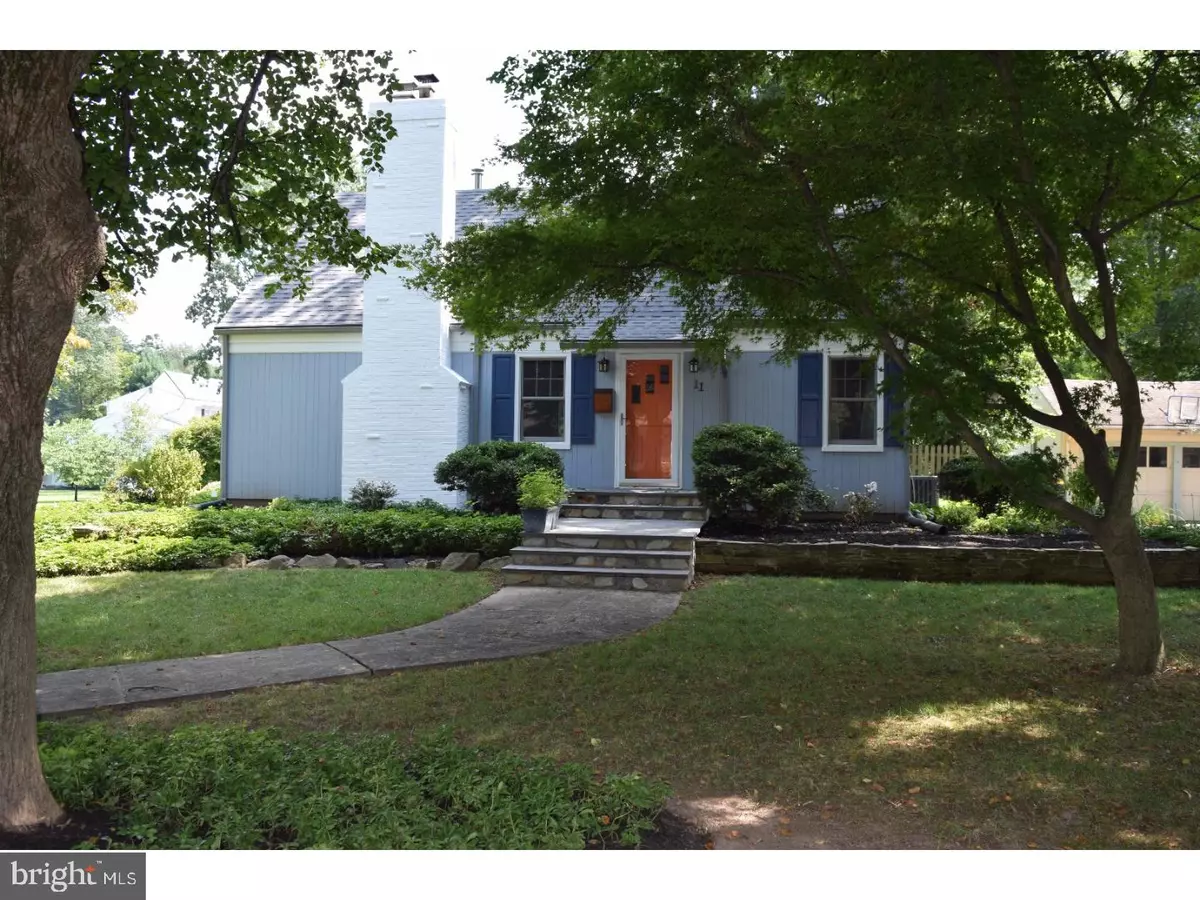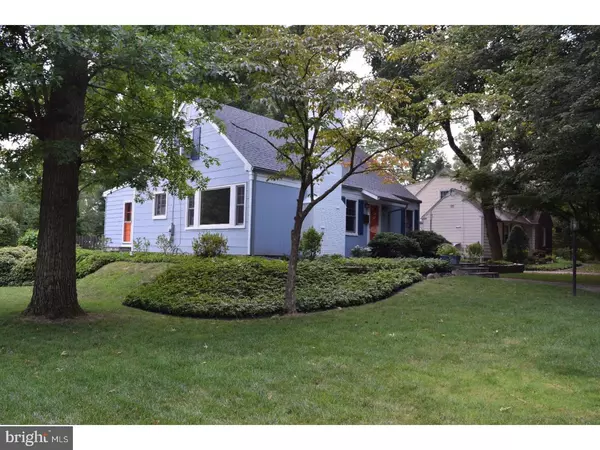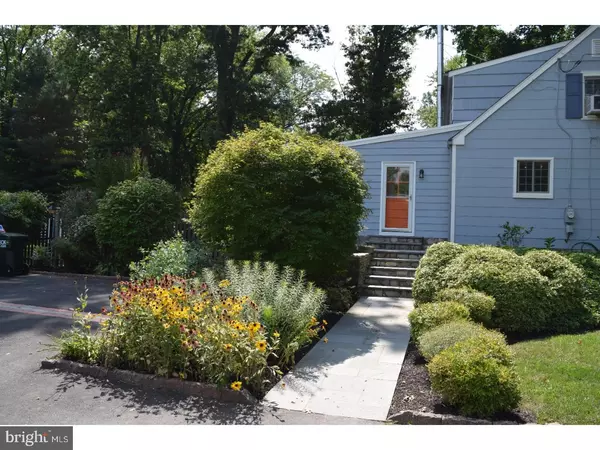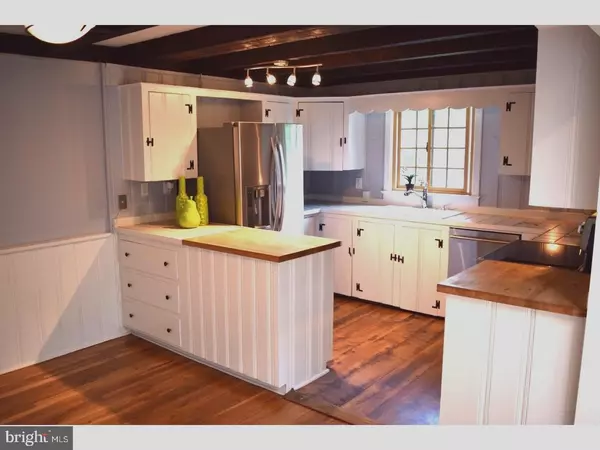$360,000
$375,875
4.2%For more information regarding the value of a property, please contact us for a free consultation.
4 Beds
2 Baths
1,685 SqFt
SOLD DATE : 11/07/2017
Key Details
Sold Price $360,000
Property Type Single Family Home
Sub Type Detached
Listing Status Sold
Purchase Type For Sale
Square Footage 1,685 sqft
Price per Sqft $213
Subdivision Arborlea
MLS Listing ID 1000248543
Sold Date 11/07/17
Style Cape Cod
Bedrooms 4
Full Baths 2
HOA Y/N N
Abv Grd Liv Area 1,685
Originating Board TREND
Year Built 1950
Annual Tax Amount $5,515
Tax Year 2017
Lot Size 0.344 Acres
Acres 0.34
Lot Dimensions 75X200
Property Description
Quality, character and charm are just a few adjectives to describe this adorable cape situated in the established Arborlea neighborhood. Pennsylvania blue stone walkways flanked with colorful perennial flowers and paver hardscaping lead you to the Dutch door that welcomes you to a bygone era. The home's quality construction is highlighted in the exposed wood beams, built-in niches, hardwood floors and plaster walls. The sprawling living room showcases a large picture window and brick wood burning fireplace. The kitchen with stainless appliances opens to a dining area and family room with wood burning stove and large picture window overlooking the private fenced-in yard. There is a sliding French door accessing the large deck, the perfect spot for a barbecue. A full bath and two bedrooms, one of which is used as a study, complete the first level. The second floor master bedroom has an abundance of storage with a walk in closet, a wall closet and walk-in attic space. An additional bedroom and hall bath complete this level. So much to love about this cheerful home- The entire home has been freshly painted, the hardwood floors have been refinished (2017), new roof (2017), new gutter system and downspouts (2016), new AC (2016), new carpet (2017)and one-year, transferable premium heating service contract with Meenan. Enjoy the short walk to the historic canal path. Award winning Pennsbury School District. Close proximity to shopping and major roadways. *Seller believes Sq Ft stated in public records does not include the 16x12 Family Room.
Location
State PA
County Bucks
Area Lower Makefield Twp (10120)
Zoning R2
Rooms
Other Rooms Living Room, Dining Room, Primary Bedroom, Bedroom 2, Bedroom 3, Kitchen, Family Room, Bedroom 1
Basement Full, Unfinished
Interior
Interior Features Breakfast Area
Hot Water Electric
Heating Forced Air
Cooling Central A/C, Wall Unit
Flooring Wood, Tile/Brick
Fireplaces Number 1
Fireplaces Type Brick
Fireplace Y
Heat Source Oil
Laundry Basement
Exterior
Exterior Feature Deck(s)
Water Access N
Roof Type Shingle
Accessibility None
Porch Deck(s)
Garage N
Building
Lot Description Corner, Front Yard, Rear Yard
Story 1.5
Sewer Public Sewer
Water Public
Architectural Style Cape Cod
Level or Stories 1.5
Additional Building Above Grade
New Construction N
Schools
Elementary Schools Fallsington
Middle Schools William Penn
High Schools Pennsbury
School District Pennsbury
Others
Senior Community No
Tax ID 20-052-123
Ownership Fee Simple
Read Less Info
Want to know what your home might be worth? Contact us for a FREE valuation!

Our team is ready to help you sell your home for the highest possible price ASAP

Bought with Gilbert L Cheeseman Jr. • BHHS Fox & Roach-Princeton Junction
"My job is to find and attract mastery-based agents to the office, protect the culture, and make sure everyone is happy! "






