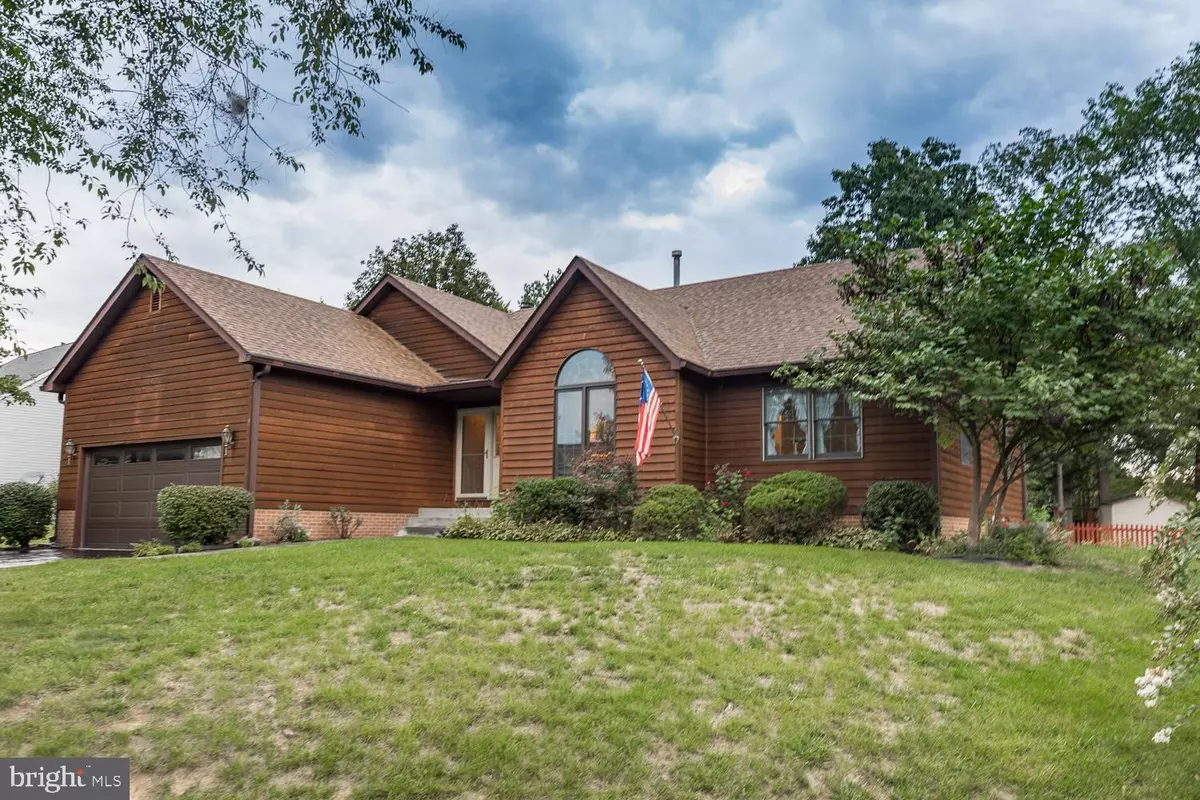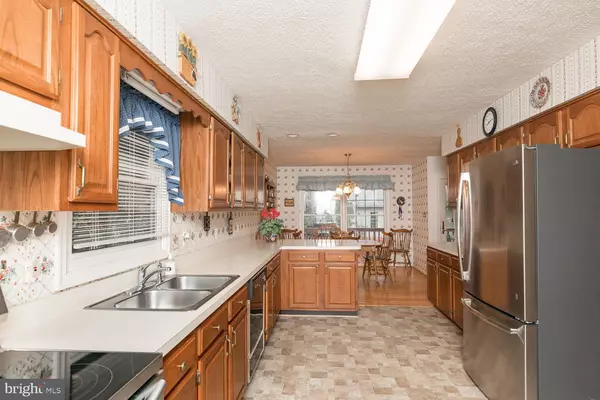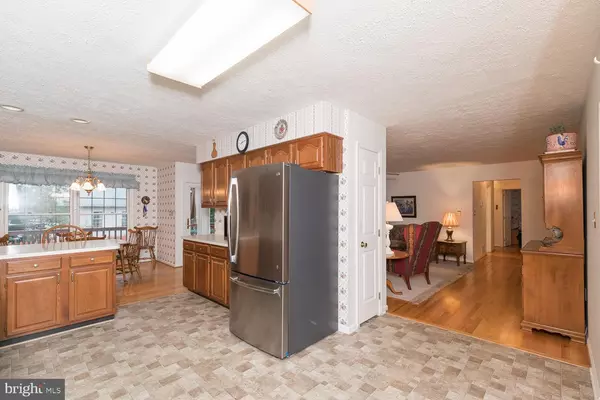$395,000
$397,000
0.5%For more information regarding the value of a property, please contact us for a free consultation.
3 Beds
2 Baths
1,728 SqFt
SOLD DATE : 11/12/2021
Key Details
Sold Price $395,000
Property Type Single Family Home
Sub Type Detached
Listing Status Sold
Purchase Type For Sale
Square Footage 1,728 sqft
Price per Sqft $228
Subdivision Pioneer Heights
MLS Listing ID VAFV2002046
Sold Date 11/12/21
Style Ranch/Rambler
Bedrooms 3
Full Baths 2
HOA Fees $10/ann
HOA Y/N Y
Abv Grd Liv Area 1,728
Originating Board BRIGHT
Year Built 1992
Annual Tax Amount $1,745
Tax Year 2021
Property Description
Beautiful cedar home located on the east side of town in desired Pioneer Heights neighborhood. Located on a cul-de-sac, this property offers the peace and quiet of county living with the convenience of route 7 just over a mile away. Enjoy the warmth of a wood burning fireplace in the cozy living room during the winter months or outdoor entertaining on the newly stained deck in the summer months. Beautiful hardwood floors throughout the home. Relax in the jacuzzi tub in the primary bathroom. Roof was replaced 5 years ago. Cedar siding recently treated. Kitchen appliances were recently replaced. The washer and dryer are less than a year old. Hot water heater is only a few years old. Desireable location for commuters and close to shopping, this home will not last, be sure to schedule your showing today!
Location
State VA
County Frederick
Zoning RP
Rooms
Basement Full
Main Level Bedrooms 3
Interior
Hot Water Electric
Heating Forced Air
Cooling Central A/C
Fireplaces Number 1
Heat Source Natural Gas
Exterior
Parking Features Garage Door Opener
Garage Spaces 2.0
Water Access N
Accessibility None
Attached Garage 2
Total Parking Spaces 2
Garage Y
Building
Story 1
Foundation Block
Sewer Public Sewer
Water Public
Architectural Style Ranch/Rambler
Level or Stories 1
Additional Building Above Grade, Below Grade
New Construction N
Schools
Elementary Schools Redbud Run
Middle Schools James Wood
High Schools Millbrook
School District Frederick County Public Schools
Others
Senior Community No
Tax ID 55F 2 1 148
Ownership Fee Simple
SqFt Source Assessor
Special Listing Condition Standard
Read Less Info
Want to know what your home might be worth? Contact us for a FREE valuation!

Our team is ready to help you sell your home for the highest possible price ASAP

Bought with CIndy Schmidlin • Berkshire Hathaway HomeServices PenFed Realty
"My job is to find and attract mastery-based agents to the office, protect the culture, and make sure everyone is happy! "






