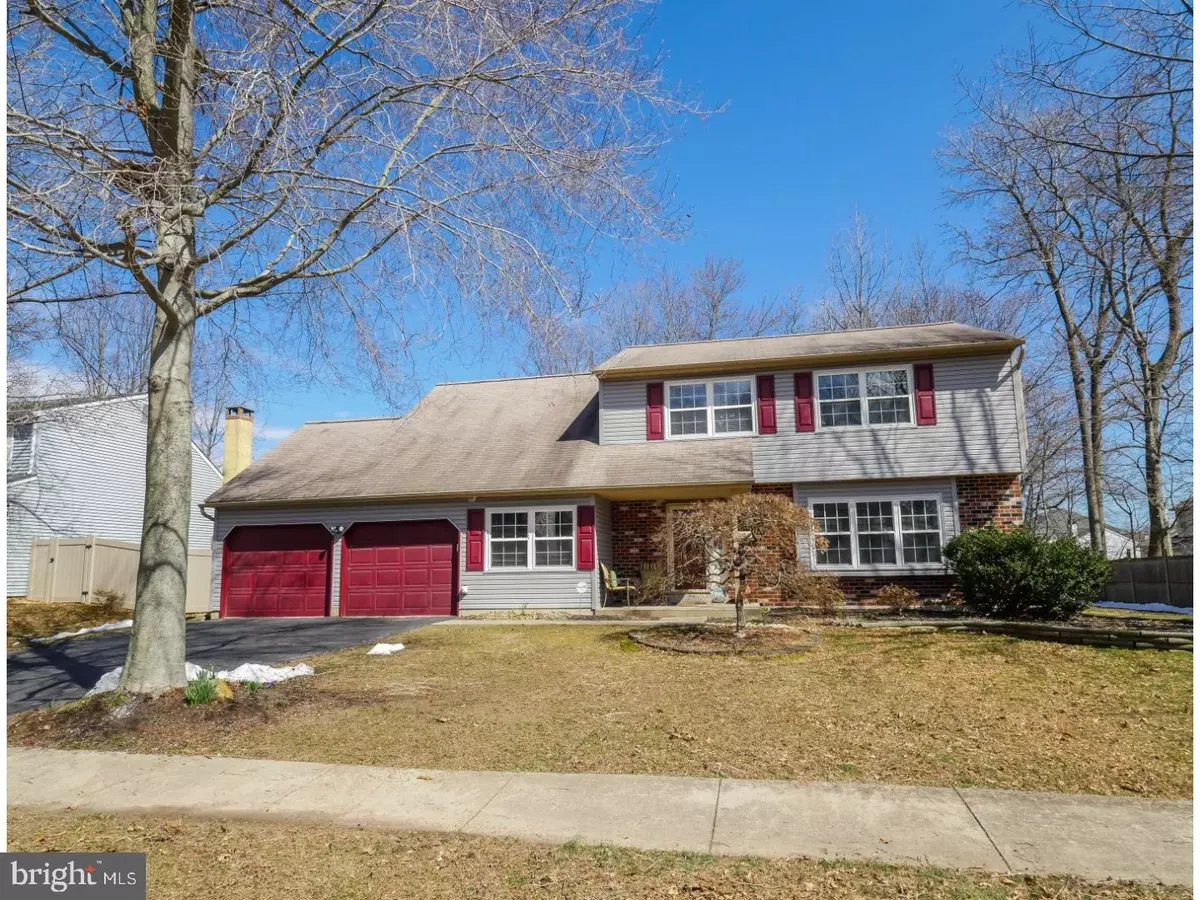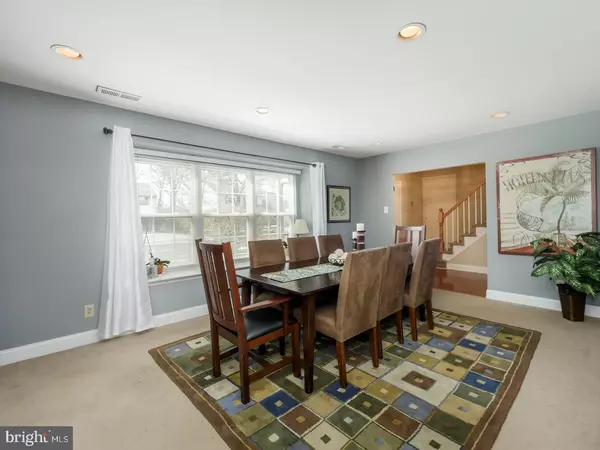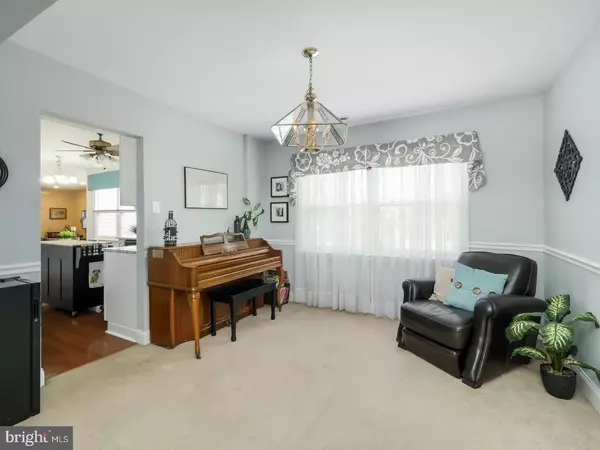$427,125
$425,000
0.5%For more information regarding the value of a property, please contact us for a free consultation.
5 Beds
3 Baths
2,276 SqFt
SOLD DATE : 06/26/2018
Key Details
Sold Price $427,125
Property Type Single Family Home
Sub Type Detached
Listing Status Sold
Purchase Type For Sale
Square Footage 2,276 sqft
Price per Sqft $187
Subdivision Stony Hill Homes
MLS Listing ID 1000295544
Sold Date 06/26/18
Style Colonial
Bedrooms 5
Full Baths 2
Half Baths 1
HOA Y/N N
Abv Grd Liv Area 2,276
Originating Board TREND
Year Built 1979
Annual Tax Amount $7,115
Tax Year 2018
Lot Size 0.275 Acres
Acres 0.28
Lot Dimensions 100X120
Property Description
5 bedrooms, 2.5 bath home, bright and airy, open layout, kitchen with granite countertops and double oven, large finished lower level, a sports court in the backyard and the award winning Pennsbury School District this home is a great find. Both sizable, the living and dining rooms can be flexible in purpose to allow the best fit for your family. Living room currently be used as dining room. Recently renovated the eat-in kitchen provides an inviting workspace for the chef of the home. Highlights include luminous wood floors, raised panel cabinetry, granite counters, tiled backsplash, and a double oven. Sunny and airy the casual dining area looks onto the backyard. The family features a brick fireplace, overhead lighting and sliding glass doors that lend access to the patio. Passing a powder room and the laundry room with the two-car garage entry we come to a bonus room enclosed by pocket doors on both sides that, currently as an oversized mud room that could be an office or study Upstairs host five bedrooms and two full baths. Serene and fresh the master suite enjoys an abundance of natural light, a walk-in closet and a private bath with wide step-in shower enclosure. Four additional bedrooms each have nice light, ample closet space and share the common bath. With four secondary bedrooms you have options for an office, a play room or a dedicated guest quarters. The fifth bedroom is extra-large. This home's location also gives you quick access to I-95 and route 1, along with a plethora of nearby shopping, dining and entertainment options. Adding a vast amount of living space, the multi-functional lower level is nicely finished with recessed lighting and lots of organizational shelving. Outside a deck overlooks the yard that provides a sports court with basketball hoop and also a shed Showings start with open house Sunday
Location
State PA
County Bucks
Area Lower Makefield Twp (10120)
Zoning R3
Rooms
Other Rooms Living Room, Dining Room, Primary Bedroom, Bedroom 2, Bedroom 3, Kitchen, Family Room, Bedroom 1, Other, Attic
Basement Full, Fully Finished
Interior
Interior Features Primary Bath(s), Kitchen - Island, Butlers Pantry, Ceiling Fan(s), Attic/House Fan, Air Filter System, Water Treat System, Stall Shower, Kitchen - Eat-In
Hot Water Electric
Heating Electric, Heat Pump - Electric BackUp, Forced Air, Programmable Thermostat
Cooling Central A/C
Flooring Fully Carpeted
Fireplaces Number 1
Equipment Oven - Double, Oven - Self Cleaning, Dishwasher, Disposal, Energy Efficient Appliances
Fireplace Y
Window Features Energy Efficient
Appliance Oven - Double, Oven - Self Cleaning, Dishwasher, Disposal, Energy Efficient Appliances
Heat Source Electric
Laundry Main Floor
Exterior
Exterior Feature Deck(s), Patio(s)
Parking Features Inside Access, Garage Door Opener
Garage Spaces 4.0
Utilities Available Cable TV
Water Access N
Roof Type Shingle
Accessibility None
Porch Deck(s), Patio(s)
Attached Garage 2
Total Parking Spaces 4
Garage Y
Building
Lot Description Front Yard, Rear Yard, SideYard(s)
Story 2
Foundation Concrete Perimeter
Sewer Public Sewer
Water Public
Architectural Style Colonial
Level or Stories 2
Additional Building Above Grade
New Construction N
Schools
Elementary Schools Eleanor Roosevelt
Middle Schools Pennwood
High Schools Pennsbury
School District Pennsbury
Others
Senior Community No
Tax ID 20-060-112
Ownership Fee Simple
Security Features Security System
Acceptable Financing Conventional, VA
Listing Terms Conventional, VA
Financing Conventional,VA
Read Less Info
Want to know what your home might be worth? Contact us for a FREE valuation!

Our team is ready to help you sell your home for the highest possible price ASAP

Bought with Walter Marchowsky • 20/20 Real Estate - Bensalem
"My job is to find and attract mastery-based agents to the office, protect the culture, and make sure everyone is happy! "






