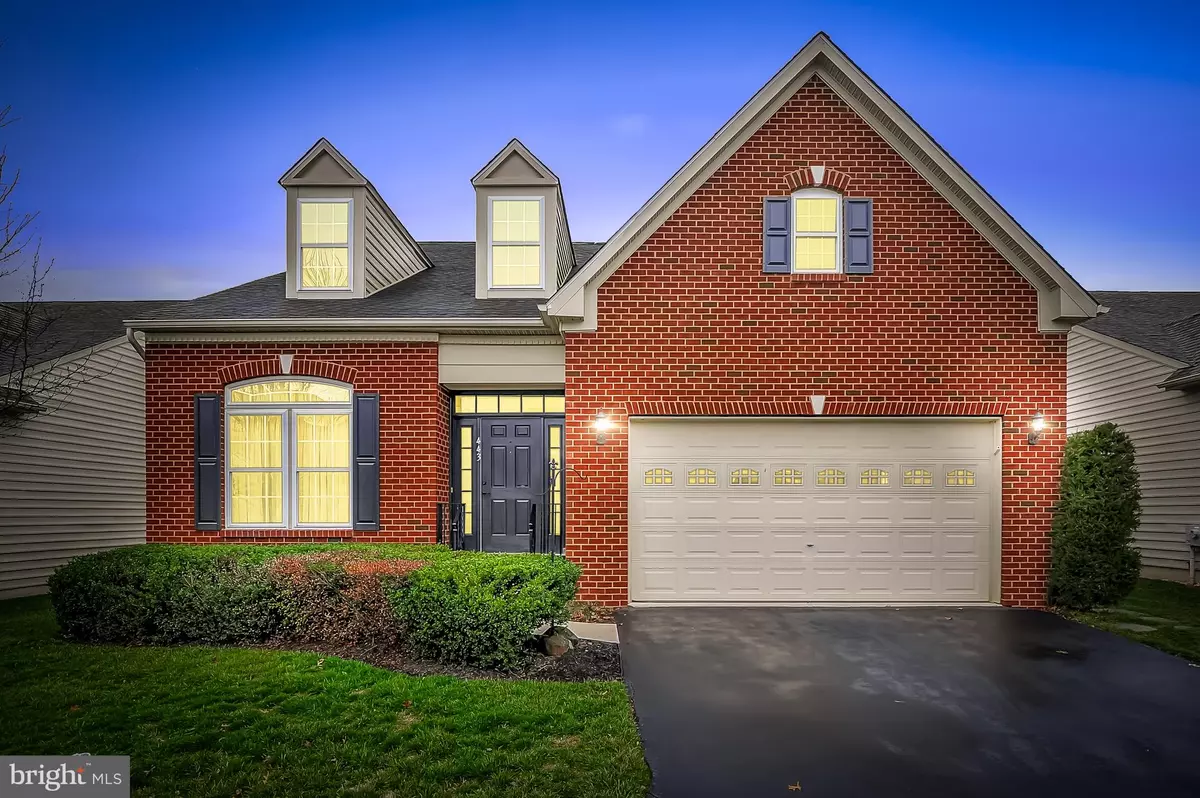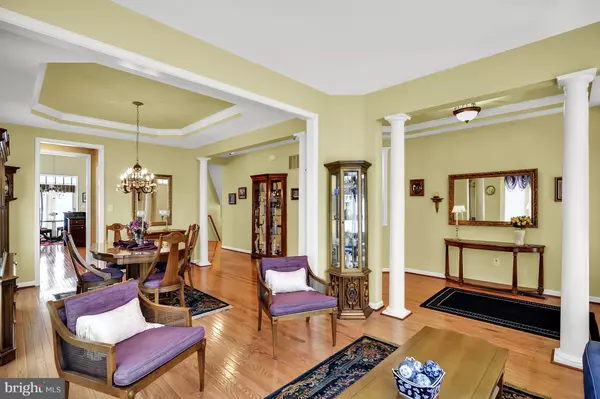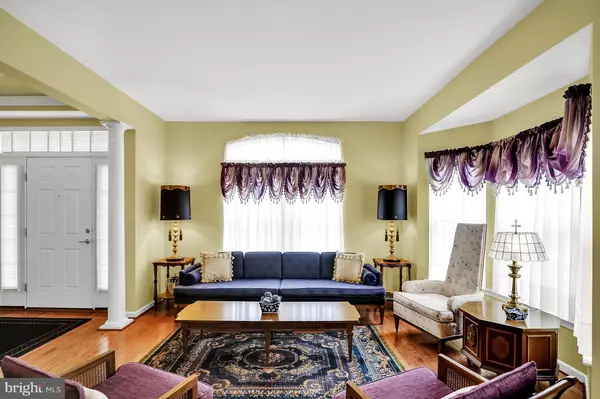$368,000
$380,000
3.2%For more information regarding the value of a property, please contact us for a free consultation.
4 Beds
3 Baths
4,380 SqFt
SOLD DATE : 06/29/2020
Key Details
Sold Price $368,000
Property Type Single Family Home
Sub Type Detached
Listing Status Sold
Purchase Type For Sale
Square Footage 4,380 sqft
Price per Sqft $84
Subdivision Legacy At Odessa National
MLS Listing ID DENC494616
Sold Date 06/29/20
Style Cape Cod
Bedrooms 4
Full Baths 3
HOA Fees $180/mo
HOA Y/N Y
Abv Grd Liv Area 2,850
Originating Board BRIGHT
Year Built 2008
Annual Tax Amount $3,592
Tax Year 2019
Lot Size 5,663 Sqft
Acres 0.13
Property Description
Visit this home virtually: http://www.vht.com/434030732/IDXS - Welcome to 443 Glenturret Way! This one of a kind home is situated in the distinguished 55+ plus golf community of Legacy at Odessa National. The "Delray - Elevation C" design is one of the most sought after models in the neighborhood. This house truly shows like a model home with gleaming hardwood flooring, fresh paint, and upgraded carpeting. The beautiful open floor plan features both formal and informal dining areas, a family room, living room, 4 bedrooms, 3 full bathrooms, a spacious loft, laundry room, 2 car garage, and large unfinished basement. The first floor Owner's Suite offers private refuge with attractive upgraded carpeting, tray ceiling, huge walk-in closet with custom built-in closet system, and a spa-like full bathroom showcasing an upgraded double vanity. Also, on the main level is bedroom #2 featuring custom designed shelving in the closet located next to the hall bathroom furnished with a luxurious jacuzzi tub. For added convenience, the first floor laundry room comes fully equipped with cabinetry and a sink and is located just outside of the Owner's Suite. A spacious family room unfolds off the gourmet Kitchen and features a dramatic 2-story sloped ceiling with an open view to the Loft. The Kitchen is truly a dream come true with a beautiful glass backsplash, double oven, under cabinet lighting, stainless appliances, a large walk-in pantry, and a beautiful island with custom leather design matching the barstools. The breakfast area has large glass doors that open to a maintenance-free TREX deck perfect for enjoying morning coffee or inviting family & friends over for a fun summer BBQ. Upstairs you will find a spacious loft with walk in storage closet, 2 large Bedrooms connecting to a jack and jill full bathroom, tons of closet space and attic access. Pride of ownership is evident - you won't find a better value anywhere! The current owner has spared no expense and maintained the home flawlessly. Additional notable features include Dual Zone HVAC, LED lighting throughout, Whole House Humidifier, Additional 30 Amp Breaker in the Basement to support Workshop, 80 Gallon Hot Water Heater, 2 Sump Pumps - Watchdog battery back up, Backup Propane Generator, and Custom Shelving everywhere for easy organization. Community Amenities include a fitness center, outdoor pool, tennis, golf, and optional scheduled activities. Enjoy a low maintenance lifestyle with lawn-care, shrubbery care, snow removal, and landscaped walking trails taken care of for you. This home is an absolute must see!
Location
State DE
County New Castle
Area South Of The Canal (30907)
Zoning S
Rooms
Other Rooms Dining Room, Primary Bedroom, Bedroom 3, Bedroom 4, Kitchen, Family Room, Breakfast Room, Bathroom 2
Basement Shelving, Sump Pump, Unfinished, Walkout Level, Workshop
Main Level Bedrooms 2
Interior
Interior Features Attic, Built-Ins, Butlers Pantry, Carpet, Ceiling Fan(s), Crown Moldings, Efficiency, Entry Level Bedroom, Floor Plan - Open, Pantry, Recessed Lighting, Upgraded Countertops, Walk-in Closet(s), Window Treatments, Wood Floors
Hot Water Natural Gas, 60+ Gallon Tank
Heating Forced Air
Cooling Ceiling Fan(s), Central A/C, Programmable Thermostat, Zoned
Heat Source Natural Gas, Propane - Owned
Laundry Main Floor
Exterior
Parking Features Garage Door Opener, Inside Access, Oversized
Garage Spaces 2.0
Amenities Available Club House, Community Center, Exercise Room, Golf Course, Jog/Walk Path, Pool - Outdoor, Retirement Community
Water Access N
Accessibility None
Attached Garage 2
Total Parking Spaces 2
Garage Y
Building
Story 2
Sewer Public Sewer
Water Public
Architectural Style Cape Cod
Level or Stories 2
Additional Building Above Grade, Below Grade
New Construction N
Schools
School District Appoquinimink
Others
HOA Fee Include Common Area Maintenance,Health Club,Lawn Maintenance,Pool(s),Recreation Facility,Snow Removal,Trash
Senior Community Yes
Age Restriction 55
Tax ID 14-013.31-121
Ownership Fee Simple
SqFt Source Assessor
Special Listing Condition Standard
Read Less Info
Want to know what your home might be worth? Contact us for a FREE valuation!

Our team is ready to help you sell your home for the highest possible price ASAP

Bought with Felice Y Biggs • EXP Realty, LLC
"My job is to find and attract mastery-based agents to the office, protect the culture, and make sure everyone is happy! "






