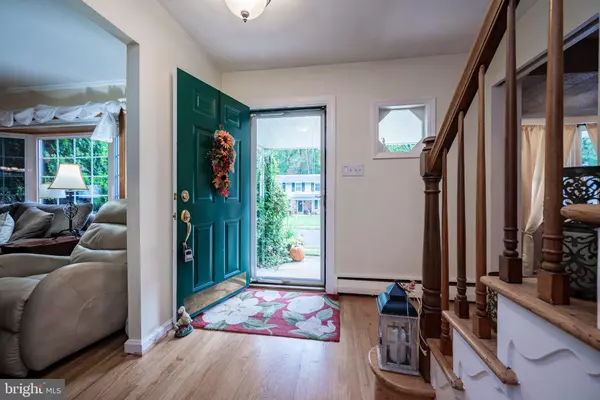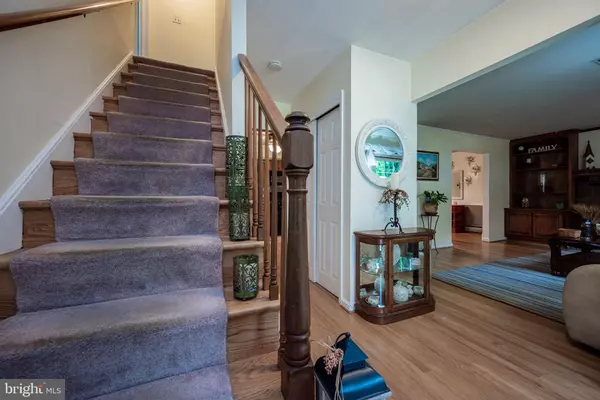$395,000
$375,000
5.3%For more information regarding the value of a property, please contact us for a free consultation.
4 Beds
3 Baths
2,075 SqFt
SOLD DATE : 12/15/2021
Key Details
Sold Price $395,000
Property Type Single Family Home
Sub Type Detached
Listing Status Sold
Purchase Type For Sale
Square Footage 2,075 sqft
Price per Sqft $190
Subdivision The Timbers
MLS Listing ID DENC2009438
Sold Date 12/15/21
Style Colonial
Bedrooms 4
Full Baths 2
Half Baths 1
HOA Y/N N
Abv Grd Liv Area 2,075
Originating Board BRIGHT
Year Built 1964
Annual Tax Amount $2,685
Tax Year 2020
Lot Size 10,019 Sqft
Acres 0.23
Property Description
Welcome to 2634 Boxwood Drive in the North Wilmington community of The Timbers. This home has been lovingly maintained by the current owners for nearly 35 years & is ready for a new owner to call it their own! The traditional colonial layout offers an abundance of space throughout the home. As you enter you are flanked by both the living room & family room (currently used as an entertaining space!) The kitchen is completely open to the dining room, that leads you via sliding door out to the oversized, vaulted screened in porch. Out back you will find a large, level backyard, additional storage space, including an attached shed, along with a large concrete patio area. Back inside the main level also boasts a large mudroom/pantry area, the downstairs 1/2 bathroom and access to the garage. Upstairs the generously sized primary bedroom has a remodeled full bathroom, a getting ready area, and a walk-in closet. There are 3 additional nicely sized bedrooms upstairs, as well and the remodeled full half bathroom. There are hardwoods throughout the home, including underneath the existing carpets. This home is one to be seen, book your tour today!
Location
State DE
County New Castle
Area Brandywine (30901)
Zoning NC10
Rooms
Basement Partially Finished
Interior
Interior Features Floor Plan - Traditional
Hot Water Natural Gas
Heating Baseboard - Hot Water
Cooling Central A/C
Heat Source Natural Gas
Exterior
Exterior Feature Patio(s), Porch(es), Screened
Parking Features Inside Access
Garage Spaces 3.0
Water Access N
Accessibility None
Porch Patio(s), Porch(es), Screened
Attached Garage 1
Total Parking Spaces 3
Garage Y
Building
Story 2
Foundation Block
Sewer Public Sewer
Water Public
Architectural Style Colonial
Level or Stories 2
Additional Building Above Grade, Below Grade
New Construction N
Schools
School District Brandywine
Others
Senior Community No
Tax ID 0602500196
Ownership Fee Simple
SqFt Source Estimated
Special Listing Condition Standard
Read Less Info
Want to know what your home might be worth? Contact us for a FREE valuation!

Our team is ready to help you sell your home for the highest possible price ASAP

Bought with Jacob S Ryan • RE/MAX Point Realty
"My job is to find and attract mastery-based agents to the office, protect the culture, and make sure everyone is happy! "






