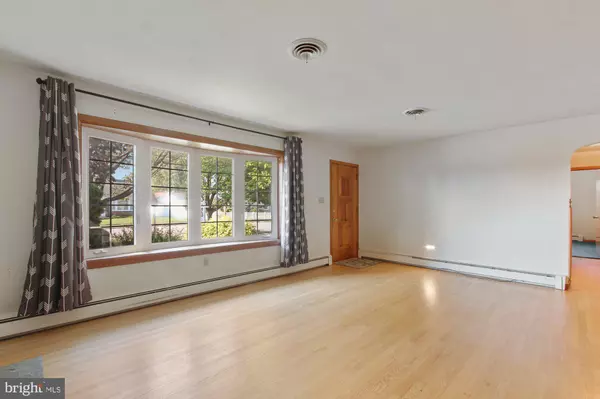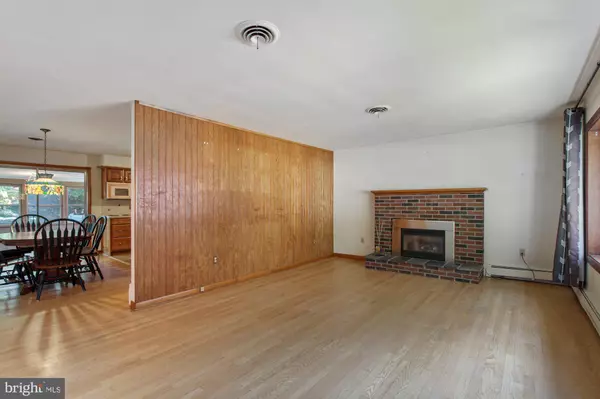$210,000
$210,000
For more information regarding the value of a property, please contact us for a free consultation.
3 Beds
3 Baths
1,560 SqFt
SOLD DATE : 10/20/2021
Key Details
Sold Price $210,000
Property Type Single Family Home
Sub Type Detached
Listing Status Sold
Purchase Type For Sale
Square Footage 1,560 sqft
Price per Sqft $134
Subdivision Hanover Boro
MLS Listing ID PAYK2005450
Sold Date 10/20/21
Style Ranch/Rambler
Bedrooms 3
Full Baths 2
Half Baths 1
HOA Y/N N
Abv Grd Liv Area 1,560
Originating Board BRIGHT
Year Built 1960
Annual Tax Amount $5,043
Tax Year 2021
Lot Size 7,502 Sqft
Acres 0.17
Property Description
Great location convenient to shopping, dining & schools! Enjoy one floor living!!! This rancher boasts 3 ample sized bedrooms, on the main level, or convert one bedroom into a convenient work at home office. The open living room has gorgeous hardwood floors and a brick fireplace, perfect for the Fall evenings ahead! The living area flows into the spacious kitchen/dining area. Here you can utilize the kitchen island for extra counter space OR as a breakfast bar. Entry into the Sun Room is accessible through the dining area via the sliding glass doors. Enjoy year round views of nature with the panoramic windows encircling the room! The basement is unfinished with over 1,000 sq. ft. and a full bath, it could be converted into livable room for your family's needs. A large covered patio outback is an ideal location to host cookouts for family & friends! Make your showing NOW and see all this home has to offer.....
Location
State PA
County York
Area Hanover Boro (15267)
Zoning R
Rooms
Other Rooms Living Room, Dining Room, Primary Bedroom, Bedroom 2, Bedroom 3, Kitchen, Sun/Florida Room
Basement Full, Interior Access
Main Level Bedrooms 3
Interior
Interior Features Carpet, Combination Kitchen/Dining, Entry Level Bedroom, Family Room Off Kitchen, Kitchen - Island, Kitchen - Table Space, Window Treatments, Wood Floors
Hot Water Natural Gas
Heating Hot Water
Cooling Central A/C
Flooring Carpet, Hardwood
Fireplaces Number 1
Fireplaces Type Brick, Mantel(s), Gas/Propane
Equipment Dishwasher, Oven - Wall, Refrigerator, Oven/Range - Electric
Fireplace Y
Window Features Insulated,Bay/Bow
Appliance Dishwasher, Oven - Wall, Refrigerator, Oven/Range - Electric
Heat Source Natural Gas
Exterior
Exterior Feature Patio(s), Enclosed
Parking Features Garage - Front Entry
Garage Spaces 1.0
Water Access N
Roof Type Asphalt
Accessibility None
Porch Patio(s), Enclosed
Attached Garage 1
Total Parking Spaces 1
Garage Y
Building
Lot Description Cleared
Story 1
Foundation Concrete Perimeter
Sewer Public Sewer
Water Public
Architectural Style Ranch/Rambler
Level or Stories 1
Additional Building Above Grade, Below Grade
Structure Type Paneled Walls
New Construction N
Schools
School District Hanover Public
Others
Senior Community No
Tax ID 67-000-15-0087-00-00000
Ownership Fee Simple
SqFt Source Assessor
Acceptable Financing Cash, Conventional, FHA, VA
Listing Terms Cash, Conventional, FHA, VA
Financing Cash,Conventional,FHA,VA
Special Listing Condition Standard
Read Less Info
Want to know what your home might be worth? Contact us for a FREE valuation!

Our team is ready to help you sell your home for the highest possible price ASAP

Bought with Michael W Nelson • Long & Foster Real Estate, Inc.
"My job is to find and attract mastery-based agents to the office, protect the culture, and make sure everyone is happy! "






