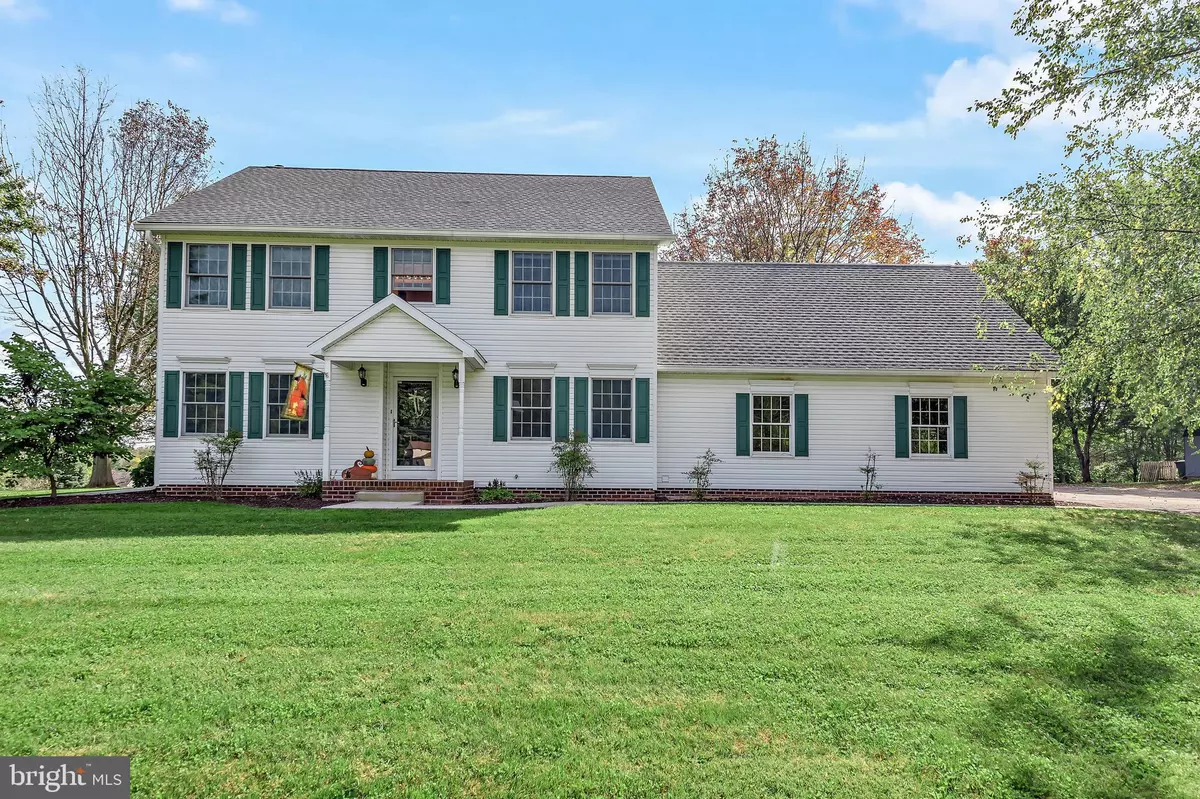$450,000
$450,000
For more information regarding the value of a property, please contact us for a free consultation.
4 Beds
3 Baths
3,349 SqFt
SOLD DATE : 12/29/2021
Key Details
Sold Price $450,000
Property Type Single Family Home
Sub Type Detached
Listing Status Sold
Purchase Type For Sale
Square Footage 3,349 sqft
Price per Sqft $134
Subdivision Jackson Twp
MLS Listing ID PAYK2000575
Sold Date 12/29/21
Style Colonial
Bedrooms 4
Full Baths 2
Half Baths 1
HOA Y/N N
Abv Grd Liv Area 3,349
Originating Board BRIGHT
Year Built 1995
Annual Tax Amount $6,504
Tax Year 2021
Lot Size 1.200 Acres
Acres 1.2
Property Description
Custom built, custom remodel, with high end finishes will be obvious when you tour this home. Through the front door you will see the a large open floor plan, highlighted by high end solid oak floors and a stone fireplace. There are two coat closets on either side of the front door, with a room to the right that would serve well as a formal dining space or a home office. The fireplace can provide enough heat for the home on its own with the push of a button and able to be set to a thermostat, leaving the whole downstairs feeling cozy and inviting. The remodeled kitchen features many custom features, soft close dove tail drawers and soft close doors. There is a large island complete with a prep sink, lots of cabinetry storage and bar stool seating. The kitchen also features a double wall oven, food disposal, gas range, skylights, and soap stone countertops. There are 4 bedrooms upstairs, plus a bonus room that could be used as a 5th bedroom as well! 3 of the 4 bedrooms feature hardwood floors and walk-in-closets. From the back of the home is extensive hardscaping that includes a fire pit area, hot tub, swimming pool and a pond. This home is sitting on 1.2 acres with mature trees, including fruit trees, blueberry bushes, and raised gardens. This home is a rare find, so don't miss out!
Location
State PA
County York
Area Jackson Twp (15233)
Zoning RS
Rooms
Other Rooms Living Room, Dining Room, Primary Bedroom, Bedroom 2, Bedroom 3, Bedroom 4, Kitchen, Basement, Bonus Room, Primary Bathroom, Full Bath, Half Bath
Basement Partial
Interior
Interior Features Attic, Ceiling Fan(s), Central Vacuum, Combination Kitchen/Dining, Combination Kitchen/Living, Dining Area, Floor Plan - Open, Kitchen - Gourmet, Kitchen - Island, Primary Bath(s), Recessed Lighting, Skylight(s), Soaking Tub, Stall Shower, Store/Office, Tub Shower, Upgraded Countertops, Walk-in Closet(s), Water Treat System, WhirlPool/HotTub, Window Treatments, Wood Floors, Other
Hot Water Electric
Heating Heat Pump(s)
Cooling Central A/C
Fireplaces Number 1
Fireplaces Type Gas/Propane, Insert, Mantel(s), Stone
Equipment Built-In Range, Central Vacuum, Dishwasher, Disposal, Dryer - Gas, Icemaker, Oven - Double, Range Hood, Refrigerator, Stainless Steel Appliances, Washer - Front Loading, Water Heater
Fireplace Y
Window Features Double Pane,Skylights,Sliding,Storm
Appliance Built-In Range, Central Vacuum, Dishwasher, Disposal, Dryer - Gas, Icemaker, Oven - Double, Range Hood, Refrigerator, Stainless Steel Appliances, Washer - Front Loading, Water Heater
Heat Source Electric
Laundry Main Floor
Exterior
Exterior Feature Porch(es)
Parking Features Garage - Side Entry, Garage Door Opener, Oversized
Garage Spaces 6.0
Pool Above Ground, Fenced
Water Access N
Roof Type Asphalt
Accessibility None
Porch Porch(es)
Attached Garage 2
Total Parking Spaces 6
Garage Y
Building
Story 2
Foundation Block
Sewer On Site Septic
Water Private, Well
Architectural Style Colonial
Level or Stories 2
Additional Building Above Grade, Below Grade
Structure Type Plaster Walls
New Construction N
Schools
School District Spring Grove Area
Others
Senior Community No
Tax ID 33-000-HF-0100-J0-00000
Ownership Fee Simple
SqFt Source Assessor
Security Features Security System,Smoke Detector
Special Listing Condition Standard
Read Less Info
Want to know what your home might be worth? Contact us for a FREE valuation!

Our team is ready to help you sell your home for the highest possible price ASAP

Bought with Brian J Kelly • Coldwell Banker Realty
"My job is to find and attract mastery-based agents to the office, protect the culture, and make sure everyone is happy! "






