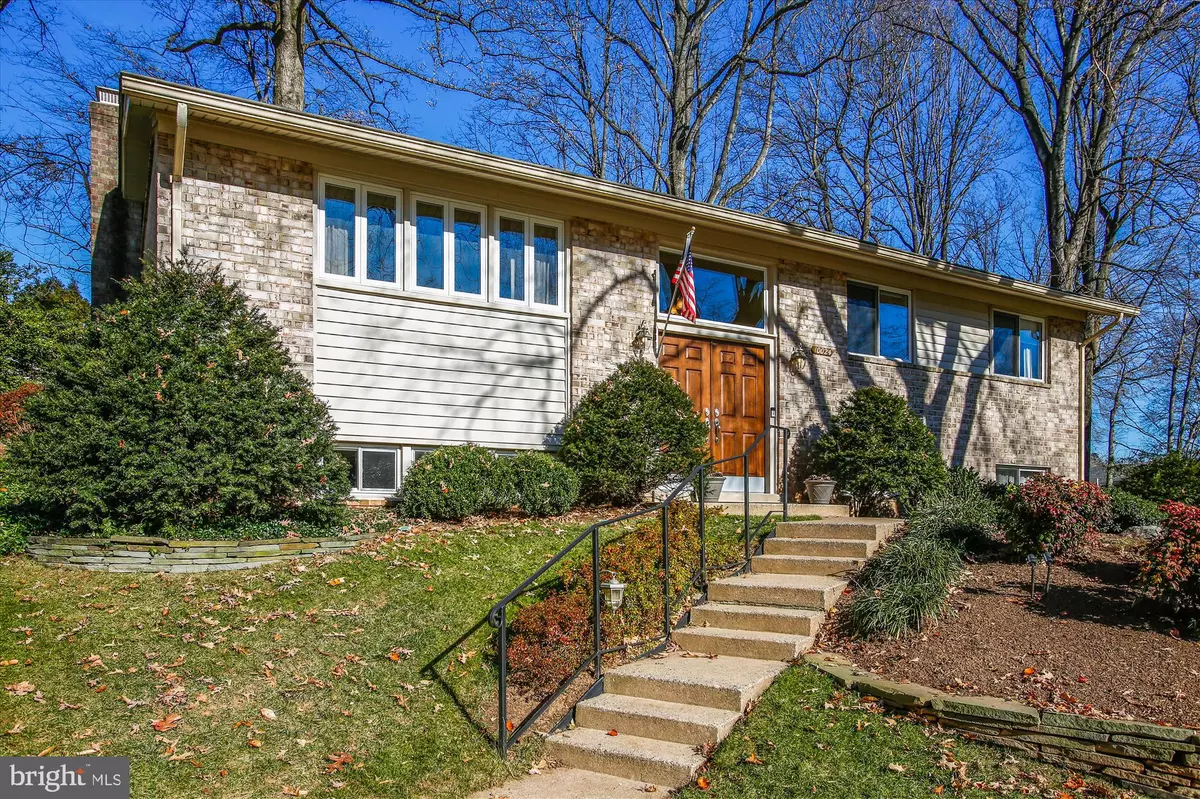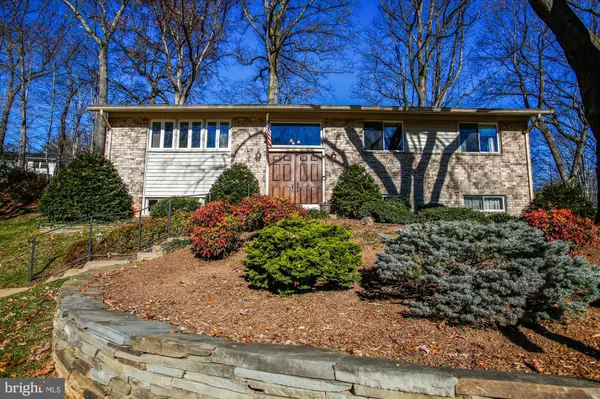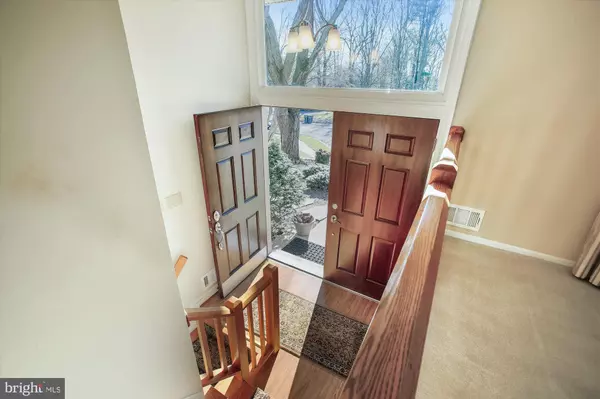$686,000
$650,000
5.5%For more information regarding the value of a property, please contact us for a free consultation.
3 Beds
3 Baths
2,600 SqFt
SOLD DATE : 01/20/2022
Key Details
Sold Price $686,000
Property Type Single Family Home
Sub Type Detached
Listing Status Sold
Purchase Type For Sale
Square Footage 2,600 sqft
Price per Sqft $263
Subdivision Kings Park West
MLS Listing ID VAFX2036034
Sold Date 01/20/22
Style Split Foyer
Bedrooms 3
Full Baths 2
Half Baths 1
HOA Y/N N
Abv Grd Liv Area 1,400
Originating Board BRIGHT
Year Built 1972
Annual Tax Amount $6,550
Tax Year 2021
Lot Size 10,684 Sqft
Acres 0.25
Property Description
Fabulous Kings Park West Duke model located on a premium cul-de-sac lot just around the corner from the public bus stop and elementary school. Inviting sunroom addition. Vaulted ceilings. Updated kitchen with stainless steel appliances and gas cooking. Elegant hardwood entrance doors. Primary bedroom has an ensuite bathroom, walk-in closet and patio door to the large rear deck with gazebo and jetted hot tub.
Energy efficient replacement windows. Hardwood flooring under the carpet in the upper level. Beautiful custom built stone fireplace in the large lower level family room. The 4th bedroom/den in the lower level is ideal as a home office or guest room. Lower level workshop and storage area walks out to the side yard. Professionally landscaped yard features stone garden walls, landscape lighting and a fenced back yard with garden shed. Conveniently located within minutes of Robinson HS, George Mason University and the Burke VRE!
Location
State VA
County Fairfax
Zoning 121
Rooms
Other Rooms Living Room, Dining Room, Primary Bedroom, Bedroom 2, Bedroom 3, Kitchen, Den, Sun/Florida Room, Laundry, Recreation Room, Workshop
Basement Side Entrance, Walkout Level, Workshop, Daylight, Partial, Partially Finished
Main Level Bedrooms 3
Interior
Interior Features Carpet, Ceiling Fan(s), Combination Dining/Living, Dining Area, Primary Bath(s), Recessed Lighting, Walk-in Closet(s), WhirlPool/HotTub, Window Treatments, Wood Floors
Hot Water Natural Gas
Heating Forced Air
Cooling Central A/C, Ceiling Fan(s)
Fireplaces Number 1
Fireplaces Type Stone
Equipment Built-In Microwave, Dishwasher, Disposal, Dryer, Exhaust Fan, Extra Refrigerator/Freezer, Humidifier, Oven/Range - Gas, Refrigerator, Stainless Steel Appliances, Washer
Fireplace Y
Window Features Replacement
Appliance Built-In Microwave, Dishwasher, Disposal, Dryer, Exhaust Fan, Extra Refrigerator/Freezer, Humidifier, Oven/Range - Gas, Refrigerator, Stainless Steel Appliances, Washer
Heat Source Natural Gas
Laundry Lower Floor
Exterior
Exterior Feature Deck(s)
Garage Spaces 2.0
Fence Wood
Water Access N
Accessibility None
Porch Deck(s)
Total Parking Spaces 2
Garage N
Building
Lot Description Cul-de-sac, Landscaping, Premium
Story 2
Foundation Block
Sewer Public Sewer
Water Public
Architectural Style Split Foyer
Level or Stories 2
Additional Building Above Grade, Below Grade
Structure Type Cathedral Ceilings
New Construction N
Schools
Elementary Schools Laurel Ridge
Middle Schools Robinson Secondary School
High Schools Robinson Secondary School
School District Fairfax County Public Schools
Others
Senior Community No
Tax ID 0684 06 0925
Ownership Fee Simple
SqFt Source Assessor
Special Listing Condition Standard
Read Less Info
Want to know what your home might be worth? Contact us for a FREE valuation!

Our team is ready to help you sell your home for the highest possible price ASAP

Bought with Ivana Pelikan • Long & Foster Real Estate, Inc.
"My job is to find and attract mastery-based agents to the office, protect the culture, and make sure everyone is happy! "






