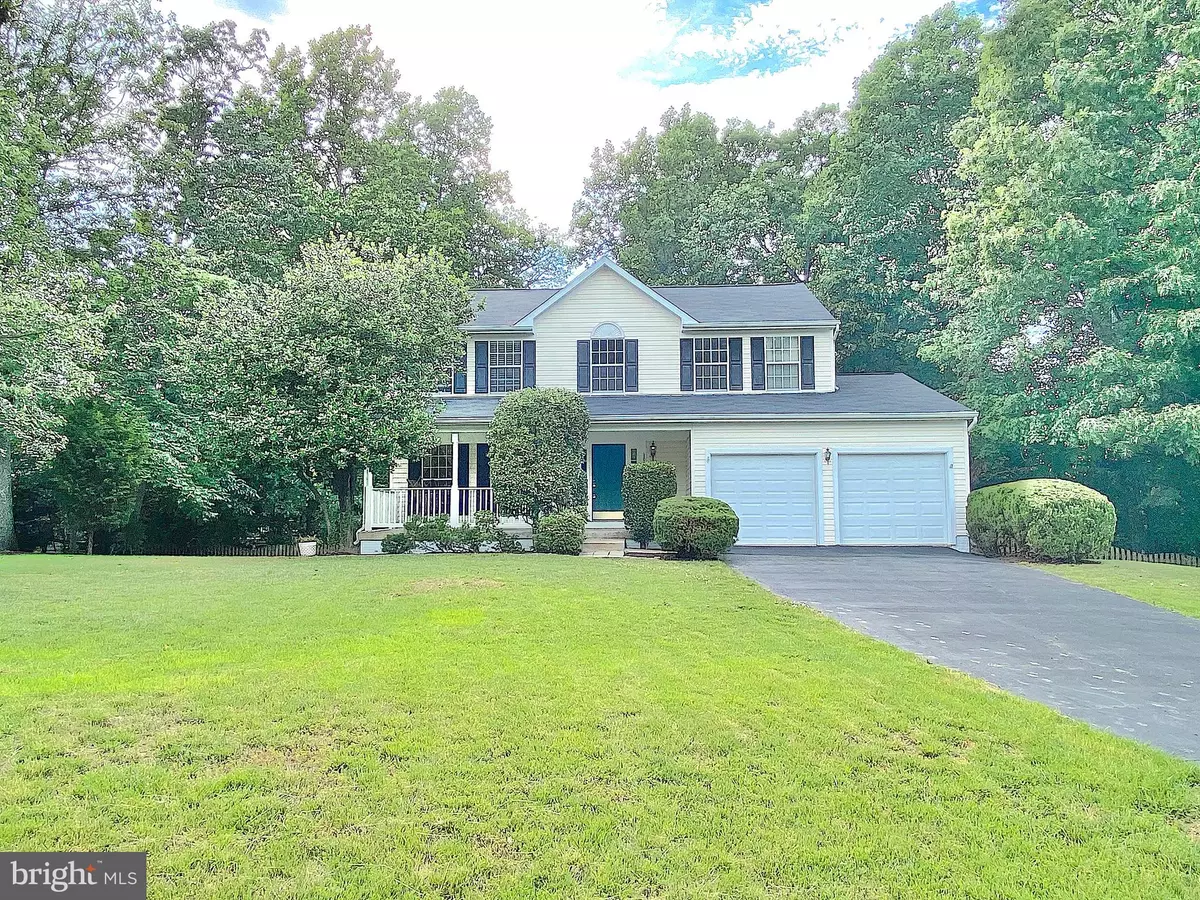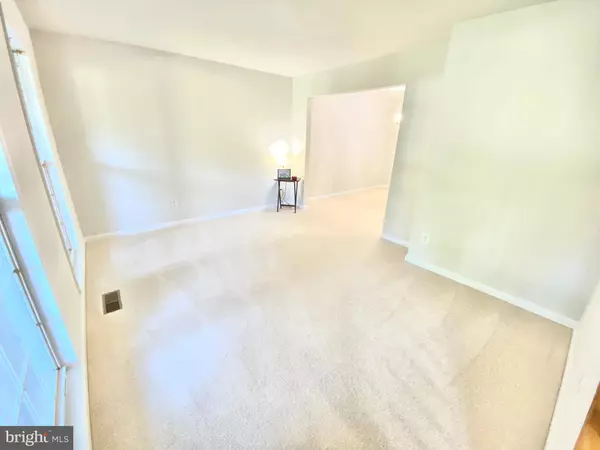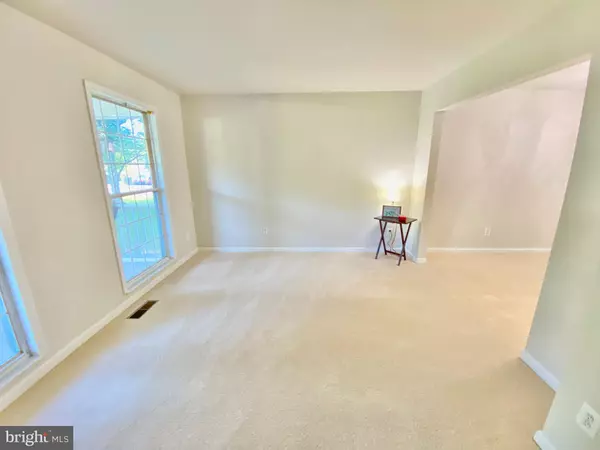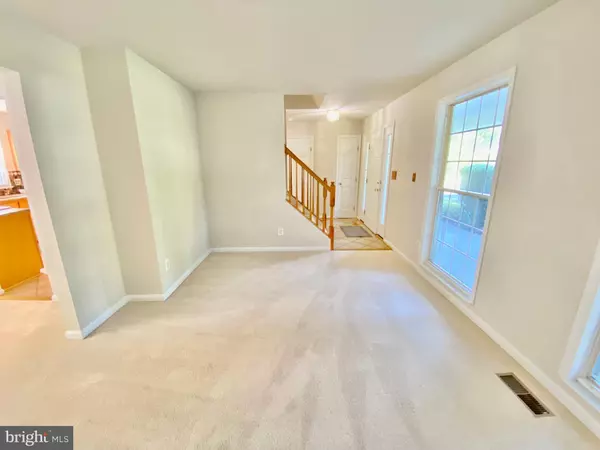$530,000
$529,000
0.2%For more information regarding the value of a property, please contact us for a free consultation.
4 Beds
4 Baths
2,238 SqFt
SOLD DATE : 08/02/2021
Key Details
Sold Price $530,000
Property Type Single Family Home
Sub Type Detached
Listing Status Sold
Purchase Type For Sale
Square Footage 2,238 sqft
Price per Sqft $236
Subdivision Dawson Landing
MLS Listing ID VAPW524610
Sold Date 08/02/21
Style Colonial
Bedrooms 4
Full Baths 3
Half Baths 1
HOA Fees $32/mo
HOA Y/N Y
Abv Grd Liv Area 1,806
Originating Board BRIGHT
Year Built 1995
Annual Tax Amount $5,034
Tax Year 2021
Lot Size 0.635 Acres
Acres 0.64
Property Description
Welcome Home! As soon as you enter the front door your greeted with a lovely foyer. To your left if your living room followed by your formal dining room. To your right is your BIG kitchen with beautiful granite counters, stainless steel appliances and large peninsula with room for chairs. Family room is overlooking the kitchen with real wood burning fireplace. Both rooms have tile flooring for easy clean up. Exit the sliding glass doors to your BIG deck overlooking our back yard and trees. This home sits on .63 acres! Even comes with a playground! Exit the kitchen and to your left you will find a door to enter your attached 2 car garage and down the hall is your half bath. Up the stairs to the upper level and to your right you will enter the Large master bedroom with vaulted ceilings and big walk in closet! AMAZING! Attached master bathroom with double vanities and tub/shower combo. Down the hall and to your left you will find another full bathroom with tub/shower combo. Back in the hall and to you right you will find the 2nd bedroom followed by the 3rd bedroom on your left and 4th bedroom and the end of the hall. Nice to have all the bedrooms on the same level. Down to the basement we go to see our large rec room and a full bath! Laundry room and storage room to the right. Homes is located close to the commuter lots, I-95, shopping, restaurants and more!
Location
State VA
County Prince William
Zoning R2
Rooms
Other Rooms Living Room, Dining Room, Primary Bedroom, Bedroom 2, Bedroom 3, Bedroom 4, Kitchen, Family Room, Foyer, Laundry, Recreation Room, Storage Room, Primary Bathroom, Full Bath, Half Bath
Basement Other
Interior
Interior Features Carpet, Ceiling Fan(s), Dining Area, Family Room Off Kitchen, Floor Plan - Traditional, Formal/Separate Dining Room, Kitchen - Gourmet, Primary Bath(s), Recessed Lighting, Tub Shower, Upgraded Countertops, Walk-in Closet(s)
Hot Water Natural Gas
Heating Forced Air
Cooling Central A/C
Fireplaces Number 1
Fireplaces Type Wood
Equipment Washer, Dryer, Stove, Built-In Microwave, Disposal, Dishwasher, Refrigerator
Fireplace Y
Appliance Washer, Dryer, Stove, Built-In Microwave, Disposal, Dishwasher, Refrigerator
Heat Source Natural Gas
Laundry Washer In Unit, Dryer In Unit, Basement
Exterior
Exterior Feature Deck(s)
Parking Features Garage - Front Entry
Garage Spaces 2.0
Fence Rear
Water Access N
View Trees/Woods
Accessibility None
Porch Deck(s)
Attached Garage 2
Total Parking Spaces 2
Garage Y
Building
Lot Description Backs to Trees
Story 3
Sewer Public Sewer
Water Public
Architectural Style Colonial
Level or Stories 3
Additional Building Above Grade, Below Grade
New Construction N
Schools
Elementary Schools Leesylvania
Middle Schools Rippon
High Schools Freedom
School District Prince William County Public Schools
Others
Senior Community No
Tax ID 8391-50-6334
Ownership Fee Simple
SqFt Source Assessor
Security Features Smoke Detector
Acceptable Financing Negotiable
Listing Terms Negotiable
Financing Negotiable
Special Listing Condition Standard
Read Less Info
Want to know what your home might be worth? Contact us for a FREE valuation!

Our team is ready to help you sell your home for the highest possible price ASAP

Bought with Shawna Moore • Long & Foster Real Estate, Inc.
"My job is to find and attract mastery-based agents to the office, protect the culture, and make sure everyone is happy! "






