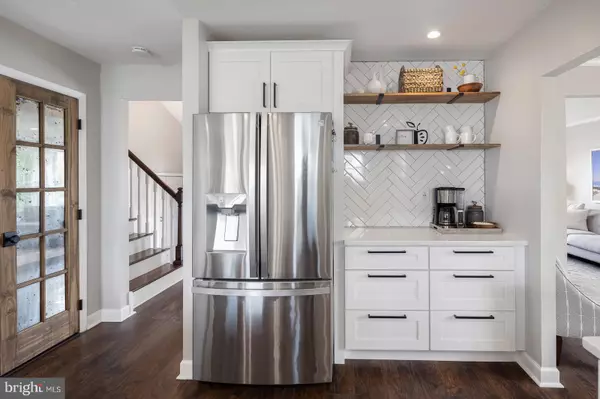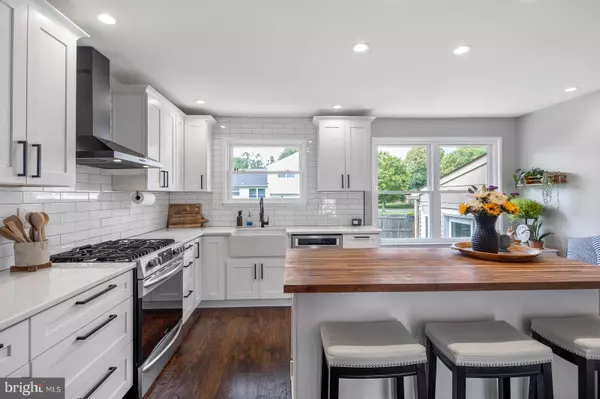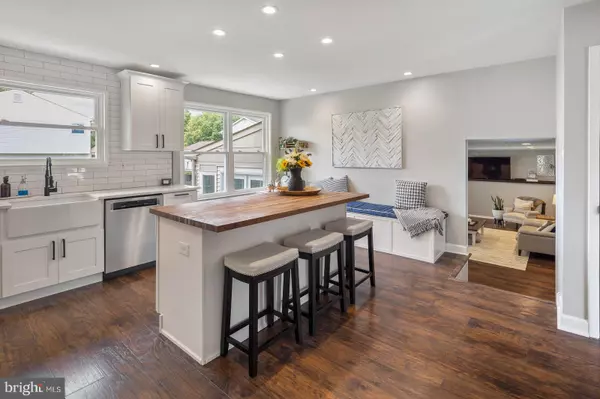$485,000
$425,000
14.1%For more information regarding the value of a property, please contact us for a free consultation.
4 Beds
3 Baths
2,491 SqFt
SOLD DATE : 07/30/2021
Key Details
Sold Price $485,000
Property Type Single Family Home
Sub Type Detached
Listing Status Sold
Purchase Type For Sale
Square Footage 2,491 sqft
Price per Sqft $194
Subdivision None Available
MLS Listing ID NJCD422228
Sold Date 07/30/21
Style Contemporary,Traditional
Bedrooms 4
Full Baths 2
Half Baths 1
HOA Y/N N
Abv Grd Liv Area 2,491
Originating Board BRIGHT
Year Built 1970
Annual Tax Amount $9,919
Tax Year 2020
Lot Size 5,808 Sqft
Acres 0.13
Lot Dimensions 48.00 x 121.00
Property Description
GORGEOUS LUXURY HOME IN DESIRABLE CHERRY HILL EAST SCHOOL DISTRICT. Grab your toothbrush and pack your bags this incredible MOVE-IN-READY 4 BEDROOM 2.5 BATH COLONIAL SPLIT LEVEL HOME! Everything has been done for you including A NEW ROOF, A BRAND NEW KITCHEN WITH QUARTZ COUNTERTOPS, NEW BATHROOMS, NEW WINDOWS IN THE SUNROOM, FULL FINISHED BASEMENT WITH HOME OFFICE, AND SITUATED ON A QUIET CUL-DE-SAC LOCATION! Gorgeous with curb appeal, this Colonial home shows beautifully with stone front facade with complementing garage doors and shutters, a brand new roof, lush green lawn with pristine landscaping, and a welcoming front porch. Keep your vehicles safe from the elements by parking in the two car attached garage. Guests will enter the home via the adorable and welcoming front porch. You'll love sitting on this porch and watching the neighborhood! Inside this home is breathtaking, recently renovated with the finest materials. Beginning with the foyer, which has stylish porcelain tile flooring, you'll be mesmerized by this home. Up the stairs to the formal living room, wide plank hardwood floors flow throughout the first floor. The formal living room is bright with natural sunlight and is open to the Formal Dining room. Special occasions will be perfect in these two rooms! The chef of the home will love making your favorite culinary creations in this AMAZING KITCHEN, that is not only functional but also incredibly stylish, with classic white 42” cabinetry and oversized drawers. The countertops are a mixture of Quartz and butcher's block which looks absolutely stunning on the oversized center island breakfast bar. Recessed lighting, stainless steel appliances, a stylish farmhouse sink and subway tile backsplash make this kitchen SHINE. There's also a pantry for your convenience. Entertaining will be amazing in this home as the family room is just off the kitchen, which is also connected to the Sun Room. The family room has large windows allowing for plenty of natural sunlight. You're going to love the Sun Room, which has brand new windows, skylights and a wonderful view of the back yard. You'll love relaxing in these spacious and comfortable rooms every day! A main floor laundry room makes multitasking easy, and there are oversized cabinets off the laundry room, perfect for extra storage. A powder room completes the first floor to perfection. Upstairs four bedrooms and two full bathrooms await to offer you restful nights sleep. The master bedroom has recessed lighting, hardwood flooring, his and hers closets with mirrored doors, and its own ensuite bathroom. Master bathroom is brand new and has gorgeous subway tile and rainfall showerhead with hair wand attachment. Three additional bedrooms and the brand new hall bathroom with double vanity and custom tiled tub/shower combo complete the second floor. Downstairs there's a fully finished basement where you can comfortably work from home in the home office. This fantastic basement is additional living space and can be used as a recreation room or whatever your heart desires! Outside the home has a patio, shed and fully fenced yard, where you can let the kiddos and pups run and play safely with confidence! You'll love spending time outside in this beautiful backyard complete with a lush green lawn! A convenient location, just minutes away from Routes 70 and 73 for ease of travel in any direction and close to all the shopping and dining you can possibly ever need! There's a park 2 blocks from this home and it is only 5 minutes from The Promenade shopping center, Target, Home Goods, PF Changs, Red Stone, Brio,Trader Joe's, and Whole Foods. In addition, Cherry Hill has a ton of swim clubs and there are 2 within 5 mins from this property; Fox Hollow and Old Orchard.
Location
State NJ
County Camden
Area Cherry Hill Twp (20409)
Zoning RESIDENTIAL
Rooms
Basement Full, Fully Finished
Main Level Bedrooms 4
Interior
Interior Features Skylight(s), Ceiling Fan(s), Attic/House Fan, Sprinkler System, Stall Shower
Hot Water Natural Gas
Heating Forced Air
Cooling Central A/C
Flooring Fully Carpeted, Tile/Brick, Vinyl
Equipment Built-In Range, Oven - Self Cleaning, Built-In Microwave, Dishwasher, Disposal
Fireplace N
Window Features Energy Efficient
Appliance Built-In Range, Oven - Self Cleaning, Built-In Microwave, Dishwasher, Disposal
Heat Source Natural Gas
Exterior
Parking Features Built In, Inside Access
Garage Spaces 5.0
Fence Fully
Water Access N
Roof Type Shingle
Accessibility None
Attached Garage 2
Total Parking Spaces 5
Garage Y
Building
Lot Description Cul-de-sac, Front Yard, Rear Yard, SideYard(s)
Story 2
Sewer Public Sewer
Water Public
Architectural Style Contemporary, Traditional
Level or Stories 2
Additional Building Above Grade, Below Grade
Structure Type Cathedral Ceilings
New Construction N
Schools
Middle Schools Rosa International M.S.
High Schools Cherry Hill High - East
School District Cherry Hill Township Public Schools
Others
Senior Community No
Tax ID 09-00519 05-00022
Ownership Fee Simple
SqFt Source Assessor
Special Listing Condition Standard
Read Less Info
Want to know what your home might be worth? Contact us for a FREE valuation!

Our team is ready to help you sell your home for the highest possible price ASAP

Bought with Cecily Y Cao • RE/MAX ONE Realty-Moorestown
"My job is to find and attract mastery-based agents to the office, protect the culture, and make sure everyone is happy! "






