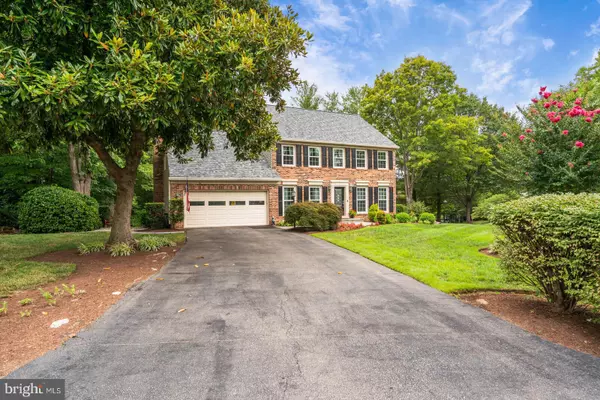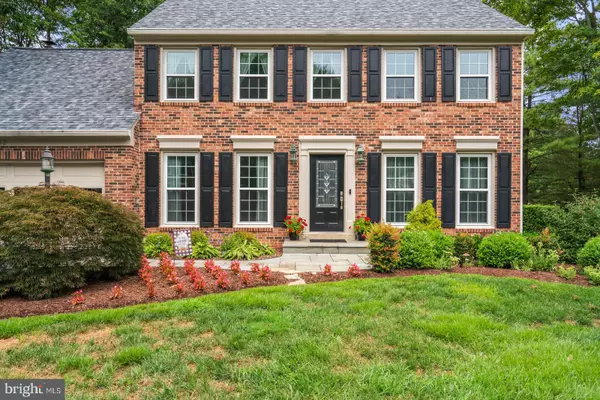$632,000
$629,000
0.5%For more information regarding the value of a property, please contact us for a free consultation.
4 Beds
3 Baths
2,698 SqFt
SOLD DATE : 09/07/2021
Key Details
Sold Price $632,000
Property Type Single Family Home
Sub Type Detached
Listing Status Sold
Purchase Type For Sale
Square Footage 2,698 sqft
Price per Sqft $234
Subdivision Lake Ridge Lynnwood
MLS Listing ID VAPW2003564
Sold Date 09/07/21
Style Colonial
Bedrooms 4
Full Baths 2
Half Baths 1
HOA Fees $60/qua
HOA Y/N Y
Abv Grd Liv Area 2,698
Originating Board BRIGHT
Year Built 1985
Annual Tax Amount $6,167
Tax Year 2020
Lot Size 0.461 Acres
Acres 0.46
Lot Dimensions 92' by 115' by 160' by 165'
Property Description
This is the Hampton home design by Fairfield Homes. It's a 4-bedroom traditional colonial single-family home offering 2,698 finished square feet with tremendous views from every room. It has a basement with 1,304 unfinished square feet with rough-in plumbing.
These are the most recent updates:
HVAC: 2012, Invisible Fence: 2012, Roof: 2016, Siding: 2016, Windows: 2018, Refrigerator: LG (Stainless) 2015, Jenn-Air Cooktop: 2019, Dishwasher: LG (Stainless) 2019, Main Level Hardwood: 2017.
Renovations include:
New kitchen lighting: 2015, Hallway Bathroom: 2016, Owner's Bathroom Shower: 2016, Painted interior walls and trim work: 2019.
The half-acre corner lot with professionally installed landscaping in the front and back yards help showcase this home which also has a covered and screened rear porch and deck. This is a great location for commuting by bus, catching a ride using slug lines in many nearby commuter lots, or hopping on a Virginia Railway Express commuter train at 2 Woodbridge stations within 5 miles.
The location and highly maintained homes make the Lynnwood neighborhood a highly sought after community for prospective homebuyers. It's quiet charm and location along with amenities offered through the Lake Ridge Parks and Recreation Association make this home a great landing spot for your family. The owner is a licensed real estate agent. ALL OFFERS MUST BE MADE BY SUNDAY 8/8 AT 6 P.M.
Location
State VA
County Prince William
Zoning R2
Direction East
Rooms
Basement Unfinished, Daylight, Partial
Main Level Bedrooms 4
Interior
Interior Features Attic, Breakfast Area, Carpet, Ceiling Fan(s), Family Room Off Kitchen, Floor Plan - Traditional, Formal/Separate Dining Room, Kitchen - Island, Recessed Lighting, Skylight(s), Soaking Tub, Stall Shower, Tub Shower, Upgraded Countertops, Walk-in Closet(s), Window Treatments, Wood Floors
Hot Water Electric
Heating Heat Pump(s)
Cooling Ceiling Fan(s), Heat Pump(s), Energy Star Cooling System
Flooring Carpet, Concrete, Hardwood, Rough-In, Tile/Brick
Fireplaces Number 1
Fireplaces Type Brick, Mantel(s)
Equipment Dishwasher
Furnishings No
Fireplace Y
Window Features Double Hung,Double Pane,Energy Efficient,Insulated,Low-E,Replacement,Skylights,Sliding,Vinyl Clad
Appliance Dishwasher
Heat Source Electric
Laundry Main Floor
Exterior
Exterior Feature Screened, Porch(es), Deck(s)
Parking Features Garage - Front Entry, Inside Access
Garage Spaces 6.0
Fence Invisible
Utilities Available Water Available, Sewer Available, Phone Available, Cable TV Available
Amenities Available Basketball Courts, Community Center, Pool - Outdoor, Tennis Courts, Tot Lots/Playground
Water Access N
View Street, Trees/Woods
Roof Type Architectural Shingle,Asphalt
Street Surface Paved,Black Top
Accessibility 32\"+ wide Doors
Porch Screened, Porch(es), Deck(s)
Road Frontage Public
Attached Garage 2
Total Parking Spaces 6
Garage Y
Building
Lot Description Backs to Trees, Corner, Front Yard, Landscaping, No Thru Street, Partly Wooded, Private, Rear Yard, Road Frontage, Secluded, SideYard(s)
Story 3
Foundation Concrete Perimeter
Sewer Public Sewer
Water Public
Architectural Style Colonial
Level or Stories 3
Additional Building Above Grade, Below Grade
Structure Type Dry Wall
New Construction N
Schools
Elementary Schools Old Bridge
Middle Schools Lake Ridge
High Schools Woodbridge
School District Prince William County Public Schools
Others
Pets Allowed N
HOA Fee Include Pool(s),Recreation Facility
Senior Community No
Tax ID 8292-39-6068
Ownership Fee Simple
SqFt Source Assessor
Security Features Smoke Detector,Carbon Monoxide Detector(s)
Acceptable Financing FHA, Conventional, VA
Horse Property N
Listing Terms FHA, Conventional, VA
Financing FHA,Conventional,VA
Special Listing Condition Standard
Read Less Info
Want to know what your home might be worth? Contact us for a FREE valuation!

Our team is ready to help you sell your home for the highest possible price ASAP

Bought with Stephanie Wardwell • Keller Williams Fairfax Gateway
"My job is to find and attract mastery-based agents to the office, protect the culture, and make sure everyone is happy! "






