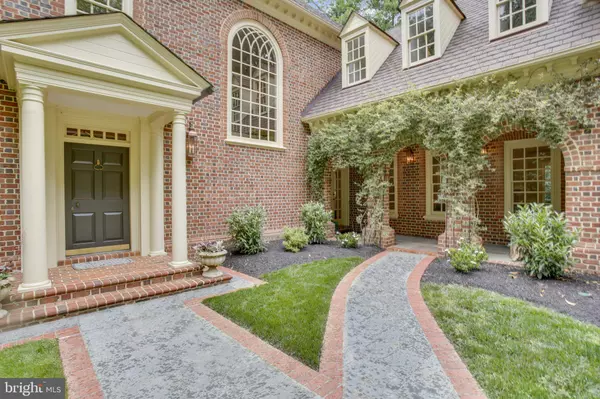$1,995,000
$1,995,000
For more information regarding the value of a property, please contact us for a free consultation.
5 Beds
7 Baths
7,200 SqFt
SOLD DATE : 07/13/2021
Key Details
Sold Price $1,995,000
Property Type Single Family Home
Sub Type Detached
Listing Status Sold
Purchase Type For Sale
Square Footage 7,200 sqft
Price per Sqft $277
Subdivision Peacock Station
MLS Listing ID VAFX1207528
Sold Date 07/13/21
Style Georgian,Traditional
Bedrooms 5
Full Baths 5
Half Baths 2
HOA Y/N N
Abv Grd Liv Area 5,500
Originating Board BRIGHT
Year Built 1986
Annual Tax Amount $20,234
Tax Year 2020
Lot Size 1.644 Acres
Acres 1.64
Property Description
Welcome to the exquisite, custom charm of 930 Towlston Rd. This home's gorgeous hardwoods, detailed doorways, beautifully crafted windows, detailed crown molding, and new modern fixtures are sure to make a statement as soon as you walk inside the front door. Built by illustrious custom builder, Eugene Cullinane, details include crafted trim and beautiful woodwork. The main level features a gourmet chef's kitchen with gorgeous white cabinetry, an oversized dining room with a wood-burning fireplace, a study with built-in cabinetry, a formal living room with direct access to the balcony, and a den perfect for unwinding. There is a gorgeous stone balcony made for grilling and enjoying the private yard and extended outdoors off of the den. Walking upstairs, there is a grand window that beams sunlight throughout both the main and upper levels. Each of the four bedrooms on the third level has an en-suite bathroom. The primary suite has a beautiful wood-burning fireplace, two walk-in closets, and the perfect spa bathroom with a soaking tub. Off the fourth bedroom is an unfinished bonus space over the garage that can be finished out to add a full office, larger bedroom, or another recreation room. As you make your way downstairs to the lower level, there is a guest bedroom with a full en-suite bath that gives your guests plenty of privacy. Along with the guest bedroom, the home office and gym are located downstairs. The gym can easily be used as a recreation room if preferred. A covered stone patio on the lower level is perfect for a private retreat to the shade from that summer sun. The lavish-sized rooms provide this home a perfect setting for large-scale entertaining or a private oasis. And the bordering woods & nearby trail make living at 930 Towlston feels like a cozy getaway.
Location
State VA
County Fairfax
Zoning 100
Rooms
Other Rooms Living Room, Dining Room, Primary Bedroom, Bedroom 2, Bedroom 3, Bedroom 4, Bedroom 5, Kitchen, Family Room, Den, Foyer, Breakfast Room, Laundry, Office, Recreation Room, Storage Room, Utility Room, Primary Bathroom, Full Bath, Half Bath
Basement Connecting Stairway, Fully Finished, Interior Access, Daylight, Full, Walkout Level, Rear Entrance, Windows
Interior
Interior Features Breakfast Area, Built-Ins, Combination Kitchen/Dining, Crown Moldings, Dining Area, Floor Plan - Open, Floor Plan - Traditional, Formal/Separate Dining Room, Kitchen - Country, Kitchen - Eat-In, Kitchen - Gourmet, Kitchen - Island, Soaking Tub, Stall Shower, Tub Shower, Upgraded Countertops, Wainscotting, Walk-in Closet(s), Water Treat System, Window Treatments, Wood Floors
Hot Water Electric
Heating Heat Pump(s)
Cooling Central A/C
Flooring Hardwood, Ceramic Tile
Fireplaces Number 6
Fireplaces Type Mantel(s), Wood
Equipment Built-In Microwave, Cooktop, Dishwasher, Disposal, Extra Refrigerator/Freezer, Icemaker, Oven - Wall, Oven - Double, Refrigerator, Stainless Steel Appliances, Washer, Dryer
Fireplace Y
Appliance Built-In Microwave, Cooktop, Dishwasher, Disposal, Extra Refrigerator/Freezer, Icemaker, Oven - Wall, Oven - Double, Refrigerator, Stainless Steel Appliances, Washer, Dryer
Heat Source Natural Gas
Laundry Has Laundry, Upper Floor
Exterior
Exterior Feature Balcony, Breezeway, Patio(s)
Parking Features Garage Door Opener, Inside Access, Covered Parking
Garage Spaces 6.0
Water Access N
View Scenic Vista
Accessibility None
Porch Balcony, Breezeway, Patio(s)
Attached Garage 2
Total Parking Spaces 6
Garage Y
Building
Lot Description Private, Rear Yard, Front Yard, Landscaping, Premium
Story 3
Sewer On Site Septic
Water Well
Architectural Style Georgian, Traditional
Level or Stories 3
Additional Building Above Grade, Below Grade
New Construction N
Schools
School District Fairfax County Public Schools
Others
Senior Community No
Tax ID 0192 01 0016
Ownership Fee Simple
SqFt Source Assessor
Acceptable Financing Cash, Conventional, VA
Listing Terms Cash, Conventional, VA
Financing Cash,Conventional,VA
Special Listing Condition Standard
Read Less Info
Want to know what your home might be worth? Contact us for a FREE valuation!

Our team is ready to help you sell your home for the highest possible price ASAP

Bought with Pascale M Karam • Long & Foster Real Estate, Inc.
"My job is to find and attract mastery-based agents to the office, protect the culture, and make sure everyone is happy! "






