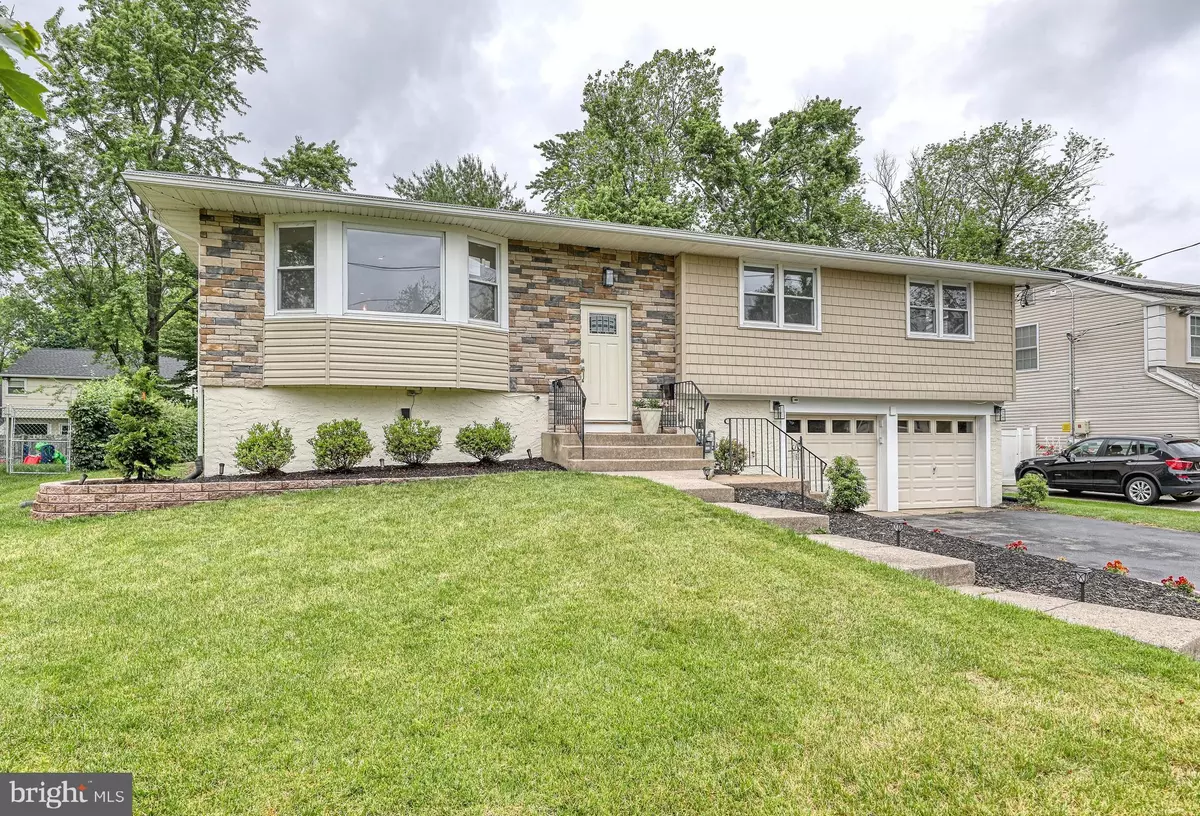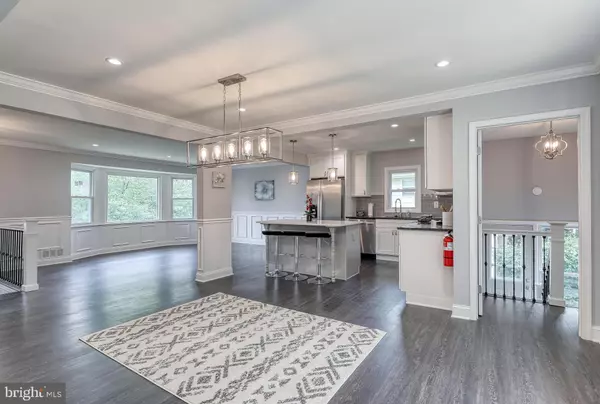$422,000
$374,900
12.6%For more information regarding the value of a property, please contact us for a free consultation.
4 Beds
3 Baths
2,130 SqFt
SOLD DATE : 08/03/2021
Key Details
Sold Price $422,000
Property Type Single Family Home
Sub Type Detached
Listing Status Sold
Purchase Type For Sale
Square Footage 2,130 sqft
Price per Sqft $198
Subdivision Knollwood
MLS Listing ID NJCD421826
Sold Date 08/03/21
Style Bi-level,Split Foyer
Bedrooms 4
Full Baths 3
HOA Y/N N
Abv Grd Liv Area 2,130
Originating Board BRIGHT
Year Built 1964
Annual Tax Amount $8,278
Tax Year 2020
Lot Size 8,625 Sqft
Acres 0.2
Lot Dimensions 75.00 x 115.00
Property Description
Dont miss your chance to own a beautifully redone home in the sought after Knollwood section of Cherry Hill. This spectacular home boasts 4 spacious bedrooms and 3 full bathrooms, all updated with various appointments. The home includes granite and quartz countertops, recessed lights, beautiful wainscoting, updated luxury vinyl flooring and tile throughout. A spacious, open floor plan shows off the tastefully redone kitchen with an island, brand new cabinets, a decorative tile backsplash and all new stainless-steel appliances, including a gas range with smart controls. There is plenty of storage space available in the large attic with pull-down stairs. There are endless possibilities for the large, lower-level open space, large 4th bedroom and full bathroom. This area could be used as an in-law suite or whatever you decide. You will love the spacious 2 car garage with updated flooring, new roof, new gas hot water heater, new 200 amp electric service panel and gutter covers to prevent clogs. Youll spend many enjoyable hours on the brand new deck, for those summer cookouts or family gatherings, overlooking the private yard. If that isnt enough, drive by this home to see the professional landscaping and new stone and vinyl siding that will pull you in for more!
Location
State NJ
County Camden
Area Cherry Hill Twp (20409)
Zoning RES
Rooms
Main Level Bedrooms 3
Interior
Interior Features Attic/House Fan, Ceiling Fan(s), Crown Moldings, Floor Plan - Open, Kitchen - Island, Recessed Lighting, Stall Shower, Wainscotting
Hot Water Natural Gas
Heating Forced Air
Cooling Central A/C
Flooring Ceramic Tile
Fireplaces Type Fireplace - Glass Doors, Gas/Propane, Screen
Equipment Built-In Microwave, Built-In Range, Dishwasher, Disposal, Oven - Self Cleaning, Oven/Range - Gas, Range Hood, Refrigerator, Stainless Steel Appliances, Water Heater
Fireplace Y
Window Features Bay/Bow
Appliance Built-In Microwave, Built-In Range, Dishwasher, Disposal, Oven - Self Cleaning, Oven/Range - Gas, Range Hood, Refrigerator, Stainless Steel Appliances, Water Heater
Heat Source Natural Gas
Laundry Hookup
Exterior
Parking Features Additional Storage Area, Garage - Front Entry, Garage Door Opener, Inside Access, Oversized
Garage Spaces 2.0
Water Access N
Roof Type Asphalt
Accessibility Doors - Lever Handle(s)
Attached Garage 2
Total Parking Spaces 2
Garage Y
Building
Story 2
Sewer Public Sewer
Water Public
Architectural Style Bi-level, Split Foyer
Level or Stories 2
Additional Building Above Grade, Below Grade
New Construction N
Schools
School District Cherry Hill Township Public Schools
Others
Senior Community No
Tax ID 09-00286 12-00031
Ownership Fee Simple
SqFt Source Assessor
Special Listing Condition Standard
Read Less Info
Want to know what your home might be worth? Contact us for a FREE valuation!

Our team is ready to help you sell your home for the highest possible price ASAP

Bought with Elyse M Greenberg • Weichert Realtors-Cherry Hill
"My job is to find and attract mastery-based agents to the office, protect the culture, and make sure everyone is happy! "






