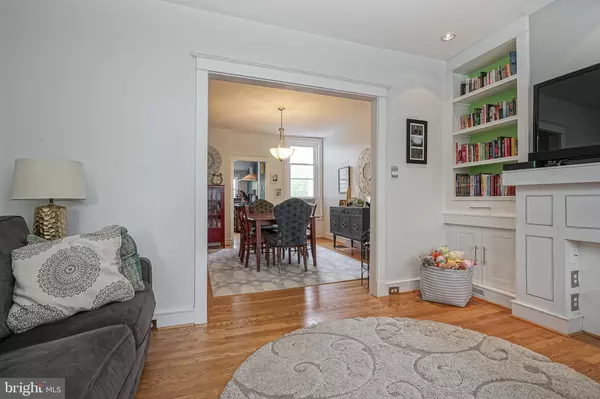$285,000
$269,900
5.6%For more information regarding the value of a property, please contact us for a free consultation.
2 Beds
1 Bath
1,120 SqFt
SOLD DATE : 09/08/2021
Key Details
Sold Price $285,000
Property Type Townhouse
Sub Type Interior Row/Townhouse
Listing Status Sold
Purchase Type For Sale
Square Footage 1,120 sqft
Price per Sqft $254
Subdivision Wissahickon
MLS Listing ID PAPH2014328
Sold Date 09/08/21
Style Straight Thru
Bedrooms 2
Full Baths 1
HOA Y/N N
Abv Grd Liv Area 1,120
Originating Board BRIGHT
Year Built 1925
Annual Tax Amount $2,914
Tax Year 2021
Lot Size 974 Sqft
Acres 0.02
Lot Dimensions 14.99 x 65.00
Property Description
Welcome home to 3702 Manayunk Avenue! This adorable house offers original charm and modern updates on a quiet block in the highly desirable Wissahickon. Enter into a sun filled living room where you will find a custom crafted bookcase w/ floor-to-ceiling shelving and hardwood floors that stretch throughout the first and second floors. As you pass through the threshold into the dining room you will appreciate the open layout with ample space for entertaining. The first floor is rounded out with a modern kitchen that boasts bamboo flooring, quartz countertops, lots of cabinet space, and room for cooking all with a view of your private outdoor space. Your fenced in yard is the perfect place to unwind any day of the week and has plenty of space to garden too. The second floor boasts two well-sized bedrooms with natural light, custom storage and a large, modern bathroom. The lower level has your laundry room as well as abundant storage, a work bench & high ceilings. The location is ideal with easy access to the Wissahickon Trail, City Line Ave, Main Street, major highways and a quick walk to the Wissahickon Train station and lots of great food options, breweries and local shops. Schedule a private showing or come check it out on 8/5 at the Open House!
Location
State PA
County Philadelphia
Area 19128 (19128)
Zoning RSA5
Rooms
Basement Walkout Level
Interior
Interior Features Built-Ins, Ceiling Fan(s), Crown Moldings, Dining Area, Kitchen - Gourmet, Recessed Lighting
Hot Water Natural Gas
Heating Forced Air
Cooling Wall Unit
Flooring Hardwood, Bamboo
Equipment Built-In Range, Energy Efficient Appliances, Range Hood
Fireplace N
Window Features Energy Efficient
Appliance Built-In Range, Energy Efficient Appliances, Range Hood
Heat Source Natural Gas
Laundry Basement
Exterior
Exterior Feature Patio(s)
Fence Rear, Wood
Water Access N
Roof Type Slate,Shingle
Accessibility None
Porch Patio(s)
Garage N
Building
Lot Description Rear Yard
Story 2
Foundation Stone
Sewer Public Sewer
Water Public
Architectural Style Straight Thru
Level or Stories 2
Additional Building Above Grade, Below Grade
Structure Type 9'+ Ceilings
New Construction N
Schools
School District The School District Of Philadelphia
Others
Senior Community No
Tax ID 213203300
Ownership Fee Simple
SqFt Source Assessor
Acceptable Financing Conventional, VA, FHA 203(b)
Listing Terms Conventional, VA, FHA 203(b)
Financing Conventional,VA,FHA 203(b)
Special Listing Condition Standard
Read Less Info
Want to know what your home might be worth? Contact us for a FREE valuation!

Our team is ready to help you sell your home for the highest possible price ASAP

Bought with Scott C Frith • Compass RE
"My job is to find and attract mastery-based agents to the office, protect the culture, and make sure everyone is happy! "






