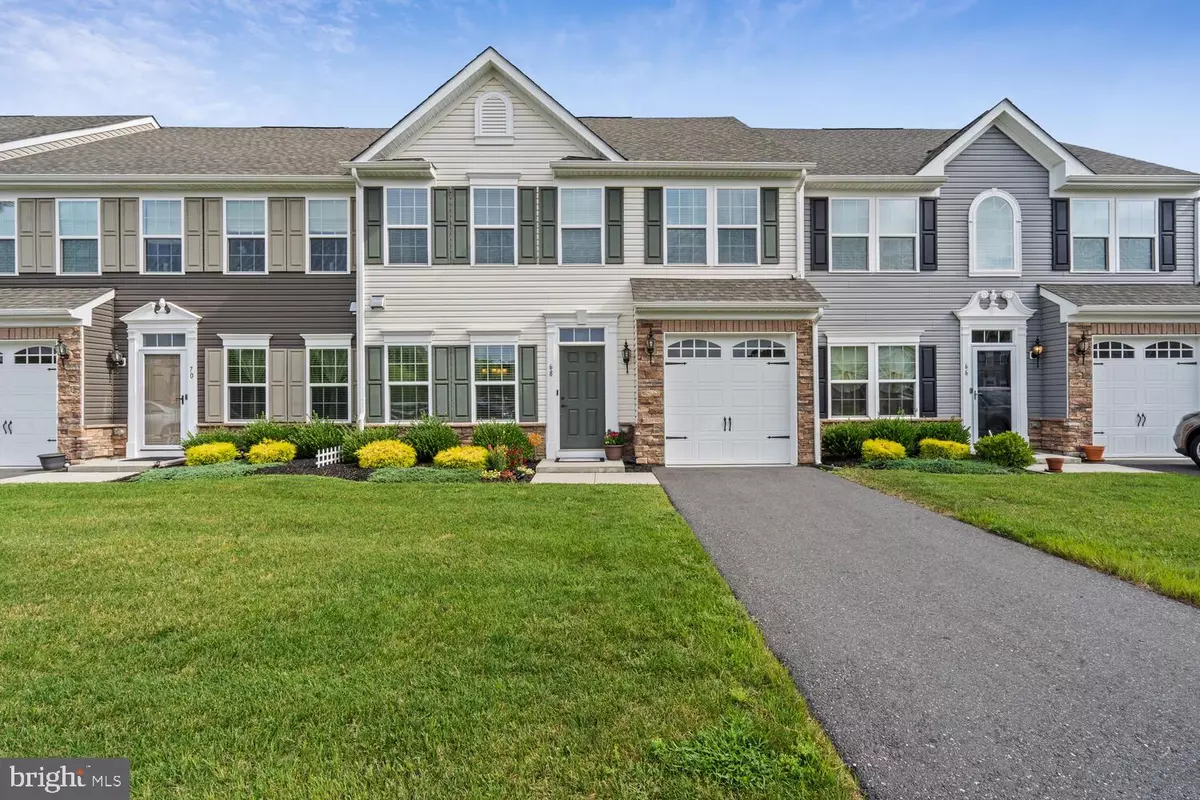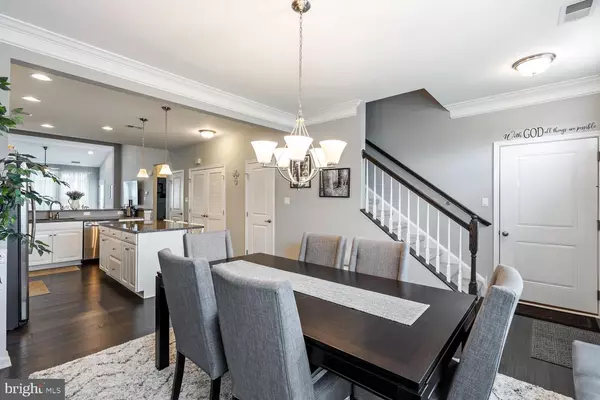$336,000
$335,900
For more information regarding the value of a property, please contact us for a free consultation.
3 Beds
3 Baths
2,042 SqFt
SOLD DATE : 03/18/2022
Key Details
Sold Price $336,000
Property Type Condo
Sub Type Condo/Co-op
Listing Status Sold
Purchase Type For Sale
Square Footage 2,042 sqft
Price per Sqft $164
Subdivision Hidden Lake Village
MLS Listing ID NJBL2005288
Sold Date 03/18/22
Style Contemporary
Bedrooms 3
Full Baths 2
Half Baths 1
Condo Fees $164/mo
HOA Y/N N
Abv Grd Liv Area 2,042
Originating Board BRIGHT
Year Built 2017
Annual Tax Amount $7,522
Tax Year 2021
Lot Size 2,878 Sqft
Acres 0.07
Lot Dimensions 0.00 x 0.00
Property Description
Do not wait to see this magnificent home in Hidden Lake Village 55+ community. 3 bed 2.5 bath with loft for additional space and 1 car garage with inside access. Huge master bedroom and bathroom with walk-in closet on the main floor. Also on the main floor is laundry, living room, dining room, kitchen, powder room, and a sun\florida room in the back with a relaxing area for coffee in the morning or a glass of wine to wind down the day. This home has an open floor plan with engineered hardwood, granite counter tops, cathedral ceilings with magnificent crown molding and includes all existing appliances. The second floor has a tremendous loft area for great space as well as 2 more bedrooms, a full bath, and a storage room. There is a nice size back patio with good space for entertaining and barbecuing.
Location
State NJ
County Burlington
Area Burlington Twp (20306)
Zoning RES
Rooms
Other Rooms Living Room, Dining Room, Primary Bedroom, Bedroom 2, Bedroom 3, Kitchen, Sun/Florida Room, Loft, Storage Room, Primary Bathroom, Full Bath, Half Bath
Main Level Bedrooms 1
Interior
Interior Features Attic, Carpet, Ceiling Fan(s), Crown Moldings, Floor Plan - Open, Kitchen - Island, Pantry, Recessed Lighting, Walk-in Closet(s), Window Treatments
Hot Water Natural Gas
Heating Forced Air
Cooling Central A/C
Flooring Laminated, Carpet, Ceramic Tile
Equipment Dishwasher, Dryer, Exhaust Fan, Microwave, Oven/Range - Gas, Refrigerator, Washer, Water Heater
Furnishings No
Fireplace N
Window Features Energy Efficient
Appliance Dishwasher, Dryer, Exhaust Fan, Microwave, Oven/Range - Gas, Refrigerator, Washer, Water Heater
Heat Source Natural Gas
Laundry Main Floor
Exterior
Parking Features Inside Access
Garage Spaces 2.0
Fence Partially
Water Access N
Roof Type Shingle
Street Surface Black Top
Accessibility None
Attached Garage 1
Total Parking Spaces 2
Garage Y
Building
Lot Description Backs - Open Common Area
Story 2
Foundation Slab
Sewer Public Sewer
Water Public
Architectural Style Contemporary
Level or Stories 2
Additional Building Above Grade, Below Grade
Structure Type Dry Wall
New Construction N
Schools
High Schools Burlington Township H.S.
School District Burlington Township
Others
Pets Allowed Y
HOA Fee Include All Ground Fee,Common Area Maintenance,Lawn Maintenance,Snow Removal
Senior Community Yes
Age Restriction 55
Tax ID 06-00104 38-00034 01
Ownership Fee Simple
SqFt Source Assessor
Security Features Security System
Acceptable Financing Cash, FHA, VA, Conventional
Horse Property N
Listing Terms Cash, FHA, VA, Conventional
Financing Cash,FHA,VA,Conventional
Special Listing Condition Standard
Pets Allowed Cats OK, Dogs OK
Read Less Info
Want to know what your home might be worth? Contact us for a FREE valuation!

Our team is ready to help you sell your home for the highest possible price ASAP

Bought with Abdulbaset A Abdulla • Weichert Realtors - Princeton
"My job is to find and attract mastery-based agents to the office, protect the culture, and make sure everyone is happy! "






