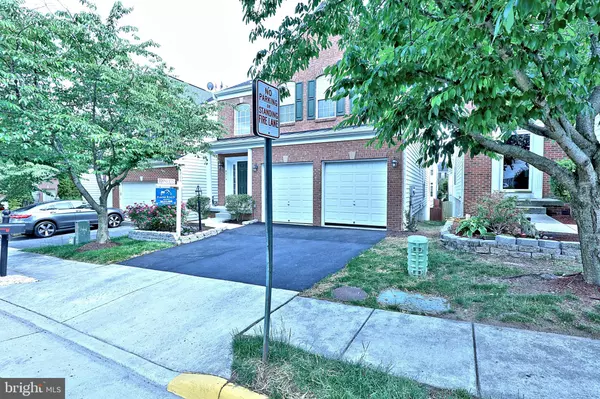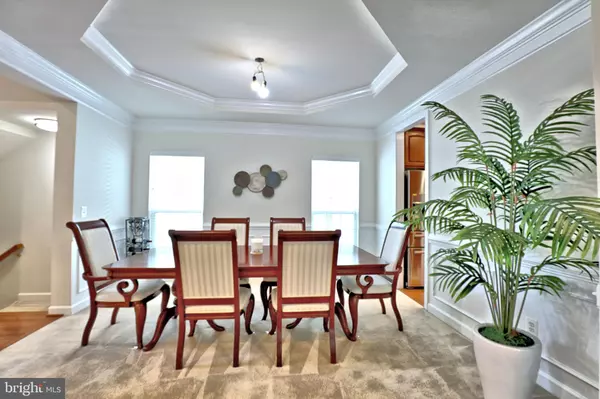$750,000
$739,000
1.5%For more information regarding the value of a property, please contact us for a free consultation.
4 Beds
4 Baths
4,540 SqFt
SOLD DATE : 06/29/2021
Key Details
Sold Price $750,000
Property Type Single Family Home
Sub Type Detached
Listing Status Sold
Purchase Type For Sale
Square Footage 4,540 sqft
Price per Sqft $165
Subdivision Lorton Valley
MLS Listing ID VAFX1197942
Sold Date 06/29/21
Style Colonial
Bedrooms 4
Full Baths 3
Half Baths 1
HOA Fees $120/mo
HOA Y/N Y
Abv Grd Liv Area 3,140
Originating Board BRIGHT
Year Built 2005
Annual Tax Amount $7,085
Tax Year 2020
Lot Size 3,600 Sqft
Acres 0.08
Property Description
Affordable Price for Quick Close ,$ 23K Lower than the recently sold property,Very Good Condition like New bldg ,Open Floor Plan , 2 Story Foyer with Hardwood floor , Inviting Living Room with Crown Molding , Tray Ceiling Dining Room with new light , 42" Good Cherry cabinet , New Granite Counter with Back Flush , Top , StainlessSteel Refrigerator / Dishwasher, 4 burner Gas Cook Top ,Recessed Lighting Marble Wrapped Gas fireplace , Library Room at Main Level ,Gallery and sitting Area in Upper Level , Expansive Master Bedroom , Light Capturing Windows , Ceramic Tiled Master Bathroom , Deep Jacuzzi whirlpool Tub , Separate glased-in Shower with bench seat , Ceramic Tiled Full Guest Bathroom , New Toilette , New Curtain , L shaped Huge Rec Room with Full Bath and Recessed Light ,French Door with Back Yard Access , 3rd Full Bath and walk-in shower , Great Gardening , Newly paved Asphalt driveway , INOVA is within 2 minutes , New Gov and Market will move-in soon. 1 mile away from I-95 entrance ,
Location
State VA
County Fairfax
Zoning 305
Direction North
Rooms
Basement Daylight, Full, Fully Finished, Outside Entrance, Walkout Level
Interior
Interior Features Attic, Breakfast Area, Carpet, Dining Area, Family Room Off Kitchen, Floor Plan - Open, Kitchen - Efficiency, Kitchen - Gourmet, Pantry, Primary Bath(s), Recessed Lighting, Bathroom - Soaking Tub, Store/Office, Studio, Upgraded Countertops, Walk-in Closet(s), Water Treat System, Window Treatments, Wood Floors
Hot Water Electric
Heating Forced Air
Cooling Central A/C, Zoned
Flooring Hardwood, Carpet
Fireplaces Number 1
Fireplaces Type Gas/Propane, Screen, Other
Equipment Built-In Microwave, Built-In Range, Dishwasher, Disposal, Dryer, Exhaust Fan, Microwave, Oven - Wall, Oven/Range - Gas, Refrigerator, Washer, Washer - Front Loading
Furnishings No
Fireplace Y
Window Features Double Hung,Storm
Appliance Built-In Microwave, Built-In Range, Dishwasher, Disposal, Dryer, Exhaust Fan, Microwave, Oven - Wall, Oven/Range - Gas, Refrigerator, Washer, Washer - Front Loading
Heat Source Natural Gas
Laundry Main Floor, Dryer In Unit, Washer In Unit
Exterior
Exterior Feature Roof, Brick
Parking Features Garage - Front Entry, Built In
Garage Spaces 4.0
Fence Fully, Wood
Utilities Available Cable TV, Phone, Water Available, Sewer Available
Amenities Available Club House, Common Grounds, Exercise Room, Pool - Outdoor, Tennis Courts
Water Access N
Roof Type Composite,Shingle
Accessibility None
Porch Roof, Brick
Attached Garage 2
Total Parking Spaces 4
Garage Y
Building
Story 3
Sewer Public Sewer
Water Public
Architectural Style Colonial
Level or Stories 3
Additional Building Above Grade, Below Grade
Structure Type Dry Wall
New Construction N
Schools
Elementary Schools Halley
Middle Schools South County
High Schools South County
School District Fairfax County Public Schools
Others
Pets Allowed Y
HOA Fee Include Common Area Maintenance,Pool(s),Sewer,Snow Removal,Trash
Senior Community No
Tax ID 1073 07010090
Ownership Fee Simple
SqFt Source Assessor
Security Features Non-Monitored
Acceptable Financing Conventional, Cash, FHA, Negotiable, USDA, VA, Other
Horse Property N
Listing Terms Conventional, Cash, FHA, Negotiable, USDA, VA, Other
Financing Conventional,Cash,FHA,Negotiable,USDA,VA,Other
Special Listing Condition Standard
Pets Allowed No Pet Restrictions
Read Less Info
Want to know what your home might be worth? Contact us for a FREE valuation!

Our team is ready to help you sell your home for the highest possible price ASAP

Bought with Asefa Gabriel • Summer Realtors Inc
"My job is to find and attract mastery-based agents to the office, protect the culture, and make sure everyone is happy! "






