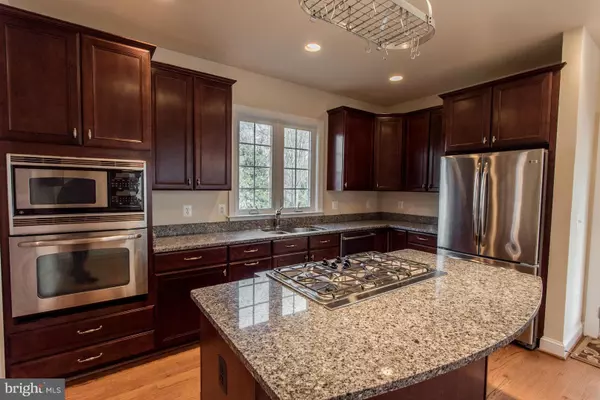$925,000
$899,000
2.9%For more information regarding the value of a property, please contact us for a free consultation.
5 Beds
5 Baths
3,816 SqFt
SOLD DATE : 07/02/2021
Key Details
Sold Price $925,000
Property Type Single Family Home
Sub Type Detached
Listing Status Sold
Purchase Type For Sale
Square Footage 3,816 sqft
Price per Sqft $242
Subdivision None Available
MLS Listing ID VAFX1197858
Sold Date 07/02/21
Style Craftsman
Bedrooms 5
Full Baths 4
Half Baths 1
HOA Y/N N
Abv Grd Liv Area 3,816
Originating Board BRIGHT
Year Built 2009
Annual Tax Amount $12,169
Tax Year 2021
Lot Size 0.330 Acres
Acres 0.33
Property Description
Custom-built (former builder model) four-level craftsman with five bedrooms; 4.5 bathrooms; a bonus 4th level; a full, fully-finished, walkout basement; and an attached 2-car garage. The foyer, Berber-carpeted family room with ceiling fan and gas fireplace, separate dining room, kitchen with butler pantry, breakfast area, office (or formal living room), laundry/mud room, and access to the garage comprise the main level. This elegant level also features high ceilings, walls of windows with plantation blinds (throughout) for tons of natural light, hardwood floors, custom-arched doorways, custom moldings, etc. The open kitchen offers stainless steel appliances (French-door fridge-over-freezer, cooktop with downdraft, wall oven, and built-in microwave), 42" cherry cabinets, granite counters, and a breakfast area. The five spacious bedrooms include two primaries/masters, bedrooms 3 & 4 (on the same level as the primaries), and a fifth legal/to-code bedroom in the basement. The 4.5 bathrooms include two en-suites and a Jack-n-Jill bathroom (b/w BRs 3&4) on the bedroom level, a powder room on the main level, and a full bathroom in the basement (adjacent to the 5th legal BR). Use the fourth bonus level as a gym, (2nd) office, playroom/study area, upper-level (2nd) family/rec room and/or climate-controlled storage. The closet is roughed-in for a half bathroom. The full, fully-finished, walk-out basement consists of bedroom five, the fourth full bathroom, a recreation room, utility/storage room, and a bonus room. In addition to the attached garage (holds 2 cars) and the stamped asphalt driveway (which holds 8-10 vehicles), there is an additional parking area next to the garage/behind the privacy-fenced gate. The backyard is an entertainer's delight with its large screened porch w/ two outdoor fans, composite deck, paver patio, outdoor fireplace, and fully-fenced backyard. Shed (as-is) for additional storage. Interior painted 2021. Exterior painted 2020. The Yellow line Metro bus stop: 0.09 mi. Huntington Metro station (which has parking): 4.6 mi. WA-Reagan National Airport (DCA): 10 mi. Old Town Alexandria: 6 mi. National Harbor: 8.5 mi. DC 15 mi. Fort Belvoir: 4 mi. USCG TISCOM: 7.3 mi. JBAB: 12 mi. The Pentagon/JBMHH: 13 mi. JBA: 17 mi.
Location
State VA
County Fairfax
Zoning 130
Direction West
Rooms
Other Rooms Dining Room, Primary Bedroom, Bedroom 2, Bedroom 3, Bedroom 4, Bedroom 5, Kitchen, Game Room, Family Room, Foyer, Breakfast Room, 2nd Stry Fam Rm, Study, Exercise Room, Laundry, Storage Room, Utility Room, Bathroom 2, Bathroom 3, Bonus Room, Primary Bathroom, Screened Porch
Basement Connecting Stairway, Outside Entrance, Rear Entrance, Full, Fully Finished, Heated, Improved, Walkout Level, Windows
Interior
Interior Features Attic, Breakfast Area, Butlers Pantry, Family Room Off Kitchen, Kitchen - Gourmet, Kitchen - Island, Kitchen - Table Space, Dining Area, Kitchen - Eat-In, Primary Bath(s), Chair Railings, Crown Moldings, Window Treatments, Upgraded Countertops, Wood Floors, Recessed Lighting, Floor Plan - Open, Carpet, Ceiling Fan(s), Formal/Separate Dining Room, Soaking Tub, Stall Shower, Tub Shower, Walk-in Closet(s)
Hot Water Natural Gas
Heating Central, Forced Air, Heat Pump(s), Humidifier, Programmable Thermostat, Zoned
Cooling Ceiling Fan(s), Central A/C, Heat Pump(s), Zoned
Flooring Hardwood, Carpet, Ceramic Tile
Fireplaces Number 1
Fireplaces Type Gas/Propane, Fireplace - Glass Doors, Mantel(s)
Equipment Washer/Dryer Hookups Only, Cooktop, Cooktop - Down Draft, Dishwasher, Disposal, Exhaust Fan, Humidifier, Icemaker, Microwave, Oven - Wall, Refrigerator
Fireplace Y
Window Features Bay/Bow,Casement,Vinyl Clad,Double Pane,Screens
Appliance Washer/Dryer Hookups Only, Cooktop, Cooktop - Down Draft, Dishwasher, Disposal, Exhaust Fan, Humidifier, Icemaker, Microwave, Oven - Wall, Refrigerator
Heat Source Natural Gas, Electric
Laundry Main Floor
Exterior
Exterior Feature Deck(s), Patio(s), Porch(es), Screened, Enclosed, Roof
Parking Features Covered Parking, Garage - Front Entry, Garage Door Opener
Garage Spaces 10.0
Fence Board, Fully, Rear, Privacy, Other
Water Access N
Roof Type Shingle
Accessibility None
Porch Deck(s), Patio(s), Porch(es), Screened, Enclosed, Roof
Attached Garage 2
Total Parking Spaces 10
Garage Y
Building
Lot Description Landscaping, Front Yard, Rear Yard, SideYard(s)
Story 4
Sewer Public Sewer
Water Public
Architectural Style Craftsman
Level or Stories 4
Additional Building Above Grade
Structure Type 9'+ Ceilings,Dry Wall
New Construction N
Schools
Elementary Schools Riverside
Middle Schools Whitman
High Schools Mount Vernon
School District Fairfax County Public Schools
Others
Senior Community No
Tax ID 101-4-1- -41D
Ownership Fee Simple
SqFt Source Estimated
Security Features Electric Alarm,Main Entrance Lock,Motion Detectors,Smoke Detector,Security System,Fire Detection System
Horse Property N
Special Listing Condition Standard
Read Less Info
Want to know what your home might be worth? Contact us for a FREE valuation!

Our team is ready to help you sell your home for the highest possible price ASAP

Bought with David H Sande • Doorstep Property Management, LLC
"My job is to find and attract mastery-based agents to the office, protect the culture, and make sure everyone is happy! "






