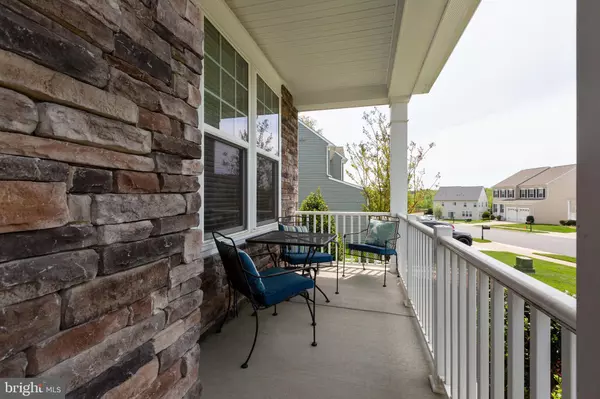$800,000
$775,000
3.2%For more information regarding the value of a property, please contact us for a free consultation.
6 Beds
5 Baths
4,642 SqFt
SOLD DATE : 06/18/2021
Key Details
Sold Price $800,000
Property Type Single Family Home
Sub Type Detached
Listing Status Sold
Purchase Type For Sale
Square Footage 4,642 sqft
Price per Sqft $172
Subdivision Hope Hill Crossing
MLS Listing ID VAPW521502
Sold Date 06/18/21
Style Traditional
Bedrooms 6
Full Baths 4
Half Baths 1
HOA Fees $108/mo
HOA Y/N Y
Abv Grd Liv Area 3,354
Originating Board BRIGHT
Year Built 2016
Annual Tax Amount $7,524
Tax Year 2021
Lot Size 9,235 Sqft
Acres 0.21
Property Description
Highly upgraded 6 bedroom/5 Bath newer home in Colgan Senior High district on premium lot backing to trees. From the moment you enter this gorgeous home, you will notice the architectural details throughout. Main level features hardwood floors that continue up the stairs and on the second floor hallway. The upgraded kitchen features an expansive island, granite countertops, upgraded lighting, under cabinet lighting, pantry, upgraded soft close cabinets and upgraded stainless steel appliances (including gas cooktop and double ovens). HW floors continue into Family Room which has gorgeous coffered ceiling and gas fireplace. The breakfast area accommodates a full size table but there is also a formal Dining Room featuring custom crown and picture frame molding. A large storage area just off the garage can be a mud room or as is currently, a second pantry. Upstairs, the Primary Bedroom has a tray ceiling, 2 walk in closets, upgraded bath with large soaking tub, double vanities, oversized shower, upgraded tile and shower glass. Second level has four more bedrooms. Three have WIC and two have private access to Jack and Jill bath. The walkout basement is fully finished with a possible 6th bedroom with private access to 4th full bathroom. A large rec room has a rough in for a wet bar, wood tile plank feature wall and direct access to the backyard. A 4th bathroom features a custom designed bathroom with decorator vanity, oversized linen look tile, glass tile insert and custom glass shower door. Home has oversized garage with built in cabinets, garage door openers, 5 zone underground sprinkler system, hardscaping. Enjoy the almost quarter acre lot with heavy tree line from the composite deck. Community is zone for Colgan High School and includes an outdoor pool and playground. Easy access to Prince William Forest, 234 walk/jog path, I-95, route 1, shopping, theaters and commuter lots.
Location
State VA
County Prince William
Zoning PMR
Rooms
Other Rooms Dining Room, Primary Bedroom, Bedroom 2, Bedroom 3, Bedroom 4, Bedroom 5, Kitchen, Family Room, Office, Recreation Room, Storage Room, Bedroom 6, Primary Bathroom
Basement Full, Fully Finished, Heated, Improved, Outside Entrance, Interior Access, Rear Entrance, Sump Pump, Walkout Level
Interior
Interior Features Breakfast Area, Carpet, Ceiling Fan(s), Chair Railings, Crown Moldings, Dining Area, Family Room Off Kitchen, Floor Plan - Open, Formal/Separate Dining Room, Kitchen - Island, Kitchen - Gourmet, Pantry, Recessed Lighting, Soaking Tub, Sprinkler System, Upgraded Countertops, Wainscotting, Walk-in Closet(s), Wood Floors
Hot Water Multi-tank
Heating Central, Forced Air
Cooling Ceiling Fan(s), Central A/C
Fireplaces Number 1
Fireplaces Type Fireplace - Glass Doors, Gas/Propane, Mantel(s)
Equipment Built-In Microwave, Cooktop, Dishwasher, Disposal, Exhaust Fan, Extra Refrigerator/Freezer, Icemaker, Oven - Double, Refrigerator, Stainless Steel Appliances, Water Dispenser, Water Heater
Fireplace Y
Appliance Built-In Microwave, Cooktop, Dishwasher, Disposal, Exhaust Fan, Extra Refrigerator/Freezer, Icemaker, Oven - Double, Refrigerator, Stainless Steel Appliances, Water Dispenser, Water Heater
Heat Source Natural Gas
Laundry Upper Floor
Exterior
Parking Features Garage - Front Entry, Garage Door Opener
Garage Spaces 2.0
Amenities Available Pool - Outdoor, Club House, Tot Lots/Playground
Water Access N
View Trees/Woods
Accessibility None
Attached Garage 2
Total Parking Spaces 2
Garage Y
Building
Lot Description Backs to Trees, Landscaping, Premium, Trees/Wooded
Story 3
Sewer Public Sewer
Water Public
Architectural Style Traditional
Level or Stories 3
Additional Building Above Grade, Below Grade
Structure Type 9'+ Ceilings,Tray Ceilings,Beamed Ceilings
New Construction N
Schools
Elementary Schools Kyle R. Wilson
Middle Schools Saunders
High Schools Charles J. Colgan, Sr.
School District Prince William County Public Schools
Others
HOA Fee Include Common Area Maintenance,Management,Pool(s),Trash
Senior Community No
Tax ID 8091-41-6465
Ownership Fee Simple
SqFt Source Assessor
Acceptable Financing Cash, Conventional, FHA, VA, Negotiable
Horse Property N
Listing Terms Cash, Conventional, FHA, VA, Negotiable
Financing Cash,Conventional,FHA,VA,Negotiable
Special Listing Condition Standard
Read Less Info
Want to know what your home might be worth? Contact us for a FREE valuation!

Our team is ready to help you sell your home for the highest possible price ASAP

Bought with Stephanie C Wayne • CENTURY 21 New Millennium
"My job is to find and attract mastery-based agents to the office, protect the culture, and make sure everyone is happy! "






