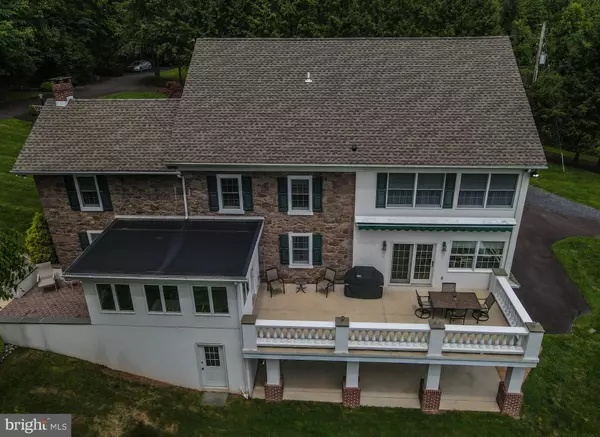$765,000
$799,000
4.3%For more information regarding the value of a property, please contact us for a free consultation.
4 Beds
4 Baths
4,428 SqFt
SOLD DATE : 02/04/2022
Key Details
Sold Price $765,000
Property Type Single Family Home
Sub Type Detached
Listing Status Sold
Purchase Type For Sale
Square Footage 4,428 sqft
Price per Sqft $172
Subdivision Union Twp
MLS Listing ID PABK2006506
Sold Date 02/04/22
Style Farmhouse/National Folk
Bedrooms 4
Full Baths 3
Half Baths 1
HOA Y/N N
Abv Grd Liv Area 3,528
Originating Board BRIGHT
Year Built 1790
Annual Tax Amount $9,581
Tax Year 2021
Lot Size 5.130 Acres
Acres 5.13
Lot Dimensions 0.00 x 0.00
Property Description
Imagine feeling like you are on vacation every day. This unique property offers seclusion, nature, and luxury all in one. Every season is beautiful. It is a special place for hosting friends for parties or family for holidays.
The original house was a stone structure built in 1790. An addtion was added in 1890's. Those parts of the house have the deep windows sills so charming from that era. In 1992 a large 3rd addition was added that offers all of the modern conveniences for today's life style. Second floor laundry and full bath combo, large hall storage closets, central air, central vac, alarm system, large open rooms, master suite, office and sun room are just a few of the features to enjoy. The spaciuos master bedroom has a private bath with a jacuzzi style tub and seperate shower. The large 7' x13' walk in closet offers ample storage and a pull down stairs to the attic. The large kitchen with it's granite island attracts friends and family to gather for good conversation. A breakfast area overlooks the pond where having a morning cup of coffee becomes an event. A convenient office is located adjacent to the rear entrance and is the original 1790 section of the house with stone wall and beamed ceiling, deep window sills as well as a powder room. Great for doing work from home, it speaks peace and tranquility.
A seperate lower level in-law apartment offers a haven for elderly parents or grown children to enjoy comfortable but seperate living space. It has its own entrance and a covered patio that overlooks the .25 acre, spring fed pond as well. A great room includes kitchen, dining and relaxing, one bedroom and full bath with access to lower level second laundry area. This area has its own seperate centralAC as well.
A propane powered generator can supply a light in each room and a refrigerator in case of electrical outages. Water is currently supplied by a spring but can be switched to the well if desired.
The pond is stocked with koi, bass, and blue gill. Many blue herons, frogs, turtles, fox, deer and turkey thrive here. A lazy day of fishing is possible in your own back yard!
The detached bank barn was built on the original stone barn foundation with livestock dutch doors still intact. With multiple use areas for covered parking or machine storage below, a large overhead door opens the upper level for workshop and car garage. It has water, electric and heat on the upper level, electric and water only in the lower level.
The unique combination of short commute to shopping and main highway, secluded setting, large spacious main house, apartment for in laws, barn for cars and possible livestock, pond for fishing or tranquil enjoyment, and home office open up may possibilities for use.
Nature abounds here. The owners have raised their family, and hosted their grandkids for many fishing and hunting experiences here. They have retired and would like to see someone else's family add their own style and now enjoy its rare qualities. This property must be seen to be appreciated to the fullest.
Location
State PA
County Berks
Area Union Twp (10288)
Zoning CONSERVATION
Rooms
Other Rooms Living Room, Dining Room, Bedroom 2, Kitchen, Bedroom 1, Sun/Florida Room, Exercise Room, In-Law/auPair/Suite, Laundry, Office, Utility Room, Workshop, Bathroom 3
Basement Full, Daylight, Partial
Interior
Interior Features Attic, Breakfast Area, Carpet, Built-Ins, Ceiling Fan(s), Central Vacuum, Chair Railings, Crown Moldings, Exposed Beams, Entry Level Bedroom, Formal/Separate Dining Room, Kitchen - Eat-In, Kitchen - Island, Kitchen - Table Space, Soaking Tub, Tub Shower, Walk-in Closet(s), Water Treat System, Window Treatments
Hot Water Oil
Heating Baseboard - Hot Water
Cooling Central A/C
Equipment Built-In Range, Central Vacuum, Built-In Microwave, Dishwasher, Oven/Range - Electric, Refrigerator, Stainless Steel Appliances
Furnishings No
Appliance Built-In Range, Central Vacuum, Built-In Microwave, Dishwasher, Oven/Range - Electric, Refrigerator, Stainless Steel Appliances
Heat Source Oil
Laundry Upper Floor, Lower Floor
Exterior
Exterior Feature Balcony, Patio(s)
Parking Features Covered Parking, Other, Additional Storage Area, Oversized
Garage Spaces 4.0
Carport Spaces 3
Utilities Available Cable TV, Phone, Propane, Under Ground
Water Access Y
View Pond, Trees/Woods
Roof Type Asphalt
Accessibility None
Porch Balcony, Patio(s)
Total Parking Spaces 4
Garage Y
Building
Lot Description Backs to Trees, Cleared, Flag, Irregular, Landscaping, Not In Development, Pond, Private, Secluded
Story 2
Foundation Concrete Perimeter
Sewer On Site Septic
Water Spring, Well
Architectural Style Farmhouse/National Folk
Level or Stories 2
Additional Building Above Grade, Below Grade
New Construction N
Schools
School District Daniel Boone Area
Others
Senior Community No
Tax ID 88-5363-03-42-0882
Ownership Fee Simple
SqFt Source Estimated
Acceptable Financing Cash, Conventional
Listing Terms Cash, Conventional
Financing Cash,Conventional
Special Listing Condition Standard
Read Less Info
Want to know what your home might be worth? Contact us for a FREE valuation!

Our team is ready to help you sell your home for the highest possible price ASAP

Bought with Katie C Broskey • Keller Williams Platinum Realty
"My job is to find and attract mastery-based agents to the office, protect the culture, and make sure everyone is happy! "






