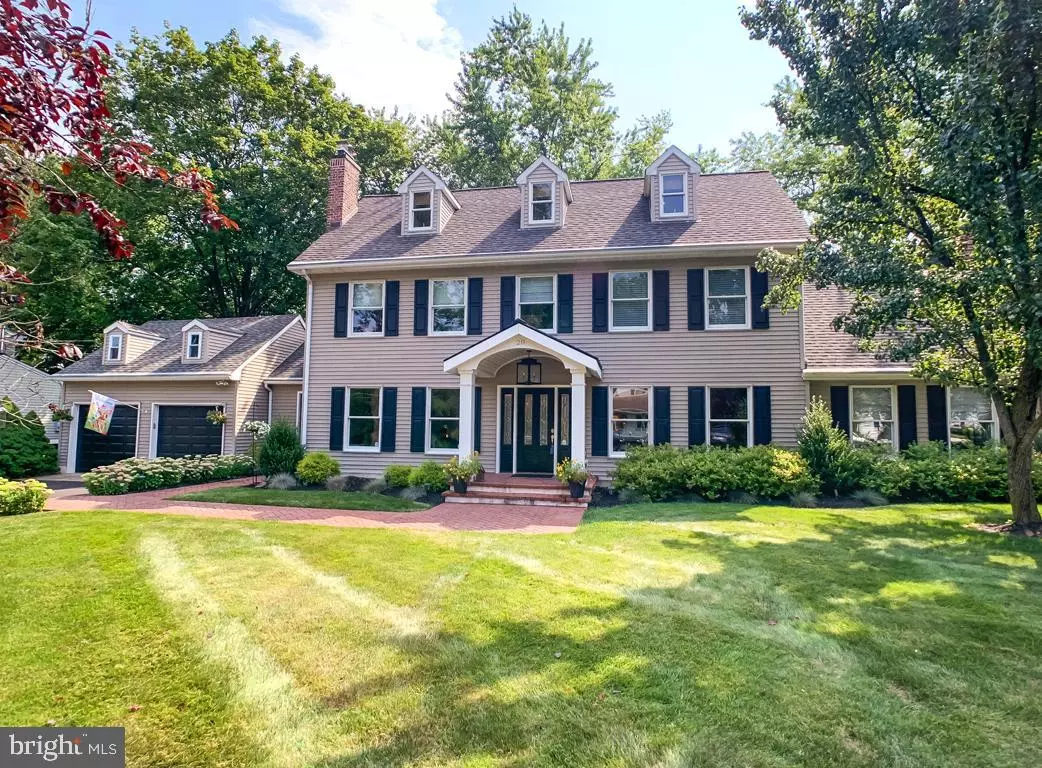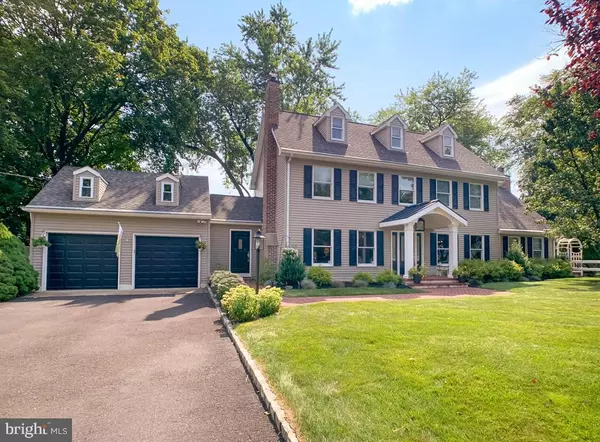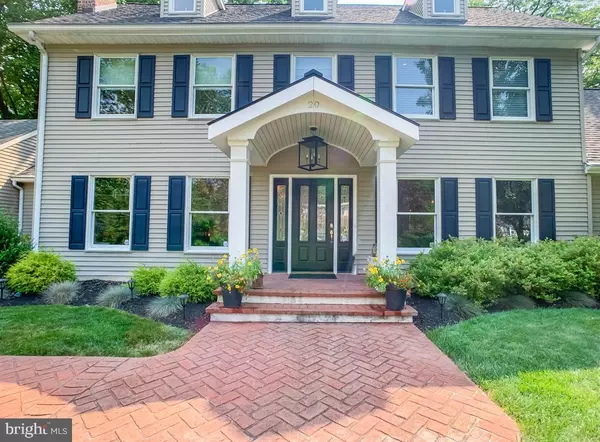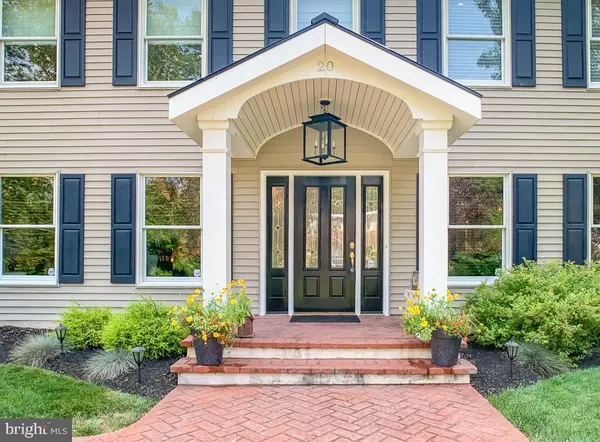$756,500
$649,900
16.4%For more information regarding the value of a property, please contact us for a free consultation.
4 Beds
3 Baths
2,652 SqFt
SOLD DATE : 10/08/2021
Key Details
Sold Price $756,500
Property Type Single Family Home
Sub Type Detached
Listing Status Sold
Purchase Type For Sale
Square Footage 2,652 sqft
Price per Sqft $285
MLS Listing ID PABU2004162
Sold Date 10/08/21
Style Colonial
Bedrooms 4
Full Baths 2
Half Baths 1
HOA Y/N N
Abv Grd Liv Area 2,652
Originating Board BRIGHT
Year Built 1948
Annual Tax Amount $7,742
Tax Year 2021
Lot Size 0.351 Acres
Acres 0.35
Lot Dimensions 153.00 x 100.00
Property Description
Absolutely stunning colonial located on a double lot on one of Yardley Borough's most charming streets. This home is a show stopper! Beautifully updated and meticulously cared for, you will not be disappointed. You will notice the attention to detail starting with the fabulous curb appeal featuring custom walks, outdoor lighting, professional landscaping and the inviting front porch portico. Enter into the welcoming foyer with random plank hardwood flooring. A large office/sitting room with a propane fireplace with ventless heater unit is to your left. The dining room is also adjacent to the foyer and flows into the remodeled kitchen which features custom cabinetry, upgraded counters and stainless steel appliances. The great room spans the depth of the home and features vaulted ceiling with ceiling fan, propane fireplace with ventless heater unit, wood flooring and access to the side patio. A secondary foyer off the garage entrance is home to a half bath and large storage closets. On the second floor you will find the primary bedroom with newly remodeled bath featuring heated floors and walk-in shower. Two additional bedrooms and a hall bath complete this level. The third level features an expansive bedroom with built-in cabinetry, sink and mini refrigerator, and an abundance of closet space. Finished basement with plenty of storage. A lovely screened-in porch overlooks the private fenced yard with patio, shed and perennial gardens. Two Zone heat and air conditioning. Ceiling fans and hardwood flooring throughout most of the home. Central vac. Whole house generator. Skylights. Walk to town and all it has to offer. Pennsbury Schools. This home is a TEN!
Location
State PA
County Bucks
Area Yardley Boro (10154)
Zoning R1
Rooms
Other Rooms Living Room, Dining Room, Primary Bedroom, Bedroom 2, Kitchen, Family Room, Bedroom 1, Other, Additional Bedroom
Basement Full, Fully Finished
Interior
Interior Features Primary Bath(s), Butlers Pantry, Skylight(s), Ceiling Fan(s), Central Vacuum
Hot Water Electric
Heating Forced Air, Zoned
Cooling Central A/C
Flooring Hardwood, Ceramic Tile, Carpet
Fireplaces Number 2
Fireplaces Type Brick
Equipment Cooktop, Built-In Range, Oven - Self Cleaning, Dishwasher, Refrigerator, Disposal
Fireplace Y
Window Features Energy Efficient
Appliance Cooktop, Built-In Range, Oven - Self Cleaning, Dishwasher, Refrigerator, Disposal
Heat Source Oil, Electric
Laundry Upper Floor
Exterior
Exterior Feature Patio(s), Porch(es), Screened
Parking Features Additional Storage Area, Garage Door Opener
Garage Spaces 2.0
Fence Other
Utilities Available Cable TV
Water Access N
Roof Type Shingle
Accessibility None
Porch Patio(s), Porch(es), Screened
Attached Garage 2
Total Parking Spaces 2
Garage Y
Building
Lot Description Level, Open, Front Yard, Rear Yard, SideYard(s)
Story 2
Foundation Brick/Mortar
Sewer Public Sewer
Water Public
Architectural Style Colonial
Level or Stories 2
Additional Building Above Grade
Structure Type Cathedral Ceilings,9'+ Ceilings,High
New Construction N
Schools
High Schools Pennsbury
School District Pennsbury
Others
Senior Community No
Tax ID 54-003-030
Ownership Fee Simple
SqFt Source Estimated
Security Features Security System
Special Listing Condition Standard
Read Less Info
Want to know what your home might be worth? Contact us for a FREE valuation!

Our team is ready to help you sell your home for the highest possible price ASAP

Bought with Laura A Jeffers • BHHS Fox & Roach-Newtown JL
"My job is to find and attract mastery-based agents to the office, protect the culture, and make sure everyone is happy! "






