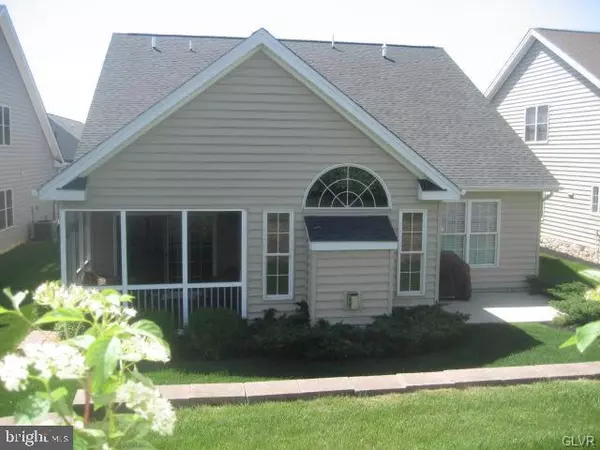$410,000
$437,000
6.2%For more information regarding the value of a property, please contact us for a free consultation.
3 Beds
3 Baths
2,427 SqFt
SOLD DATE : 02/14/2022
Key Details
Sold Price $410,000
Property Type Single Family Home
Sub Type Detached
Listing Status Sold
Purchase Type For Sale
Square Footage 2,427 sqft
Price per Sqft $168
Subdivision None Available
MLS Listing ID PANH2000494
Sold Date 02/14/22
Style Ranch/Rambler
Bedrooms 3
Full Baths 3
HOA Fees $343/mo
HOA Y/N Y
Abv Grd Liv Area 2,427
Originating Board BRIGHT
Year Built 2008
Annual Tax Amount $7,868
Tax Year 2021
Lot Dimensions 0.00 x 0.00
Property Description
Live the resort lifestyle you've only dreamed about at Hanover! 55+adult lifestyle community offers 1st floor master suite, 3 bedroom & 3 baths. Designer kitchen with cabinetry, crown molding and under counter lighting. Luxurious bath. Magnificent clubhouse with concierge service boasts a social room, library, massage, fitness, media & billiard rooms. Walking trails, putting green, heated in-ground pool, whirlpool & cafe. Home features include 9ft ceilings, cathedral & tray ceilings in great room with gas fireplace, circle top Anderson windows, energy efficient comfort plus program, landscape package, patio, screened porch & 2 car garage. Washer, dryer & refrigerator remain. Customize home with granite , hardwood, tile floors with 2nd floor loft and a lot more! See attached document.
Location
State PA
County Northampton
Area Hanover Twp (12414)
Zoning RIA
Rooms
Main Level Bedrooms 3
Interior
Interior Features Attic, Carpet, Ceiling Fan(s), Entry Level Bedroom, Floor Plan - Open, Wood Floors
Hot Water Natural Gas
Heating Forced Air, Heat Pump - Gas BackUp
Cooling Central A/C, Ceiling Fan(s)
Flooring Carpet, Ceramic Tile, Hardwood
Fireplaces Number 1
Equipment Dishwasher, Disposal, Dryer, Microwave, Oven - Self Cleaning, Oven/Range - Electric, Refrigerator, Washer
Fireplace Y
Appliance Dishwasher, Disposal, Dryer, Microwave, Oven - Self Cleaning, Oven/Range - Electric, Refrigerator, Washer
Heat Source Natural Gas
Laundry Has Laundry, Hookup
Exterior
Exterior Feature Patio(s), Screened
Parking Features Garage - Front Entry
Garage Spaces 2.0
Amenities Available Club House, Concierge, Exercise Room, Fitness Center, Game Room, Library, Meeting Room, Pool - Indoor, Putting Green
Water Access N
Roof Type Asphalt,Fiberglass
Accessibility None
Porch Patio(s), Screened
Attached Garage 2
Total Parking Spaces 2
Garage Y
Building
Lot Description Front Yard, Landscaping, Level, Rear Yard, SideYard(s)
Story 2
Foundation Permanent
Sewer Public Sewer
Water Public
Architectural Style Ranch/Rambler
Level or Stories 2
Additional Building Above Grade, Below Grade
New Construction N
Schools
School District Bethlehem Area
Others
HOA Fee Include Pool(s),Health Club
Senior Community Yes
Age Restriction 55
Tax ID L6-16-61-0214
Ownership Condominium
Acceptable Financing Cash, Conventional, FHA, VA
Horse Property N
Listing Terms Cash, Conventional, FHA, VA
Financing Cash,Conventional,FHA,VA
Special Listing Condition Standard
Read Less Info
Want to know what your home might be worth? Contact us for a FREE valuation!

Our team is ready to help you sell your home for the highest possible price ASAP

Bought with Non Member • Non Subscribing Office
"My job is to find and attract mastery-based agents to the office, protect the culture, and make sure everyone is happy! "






