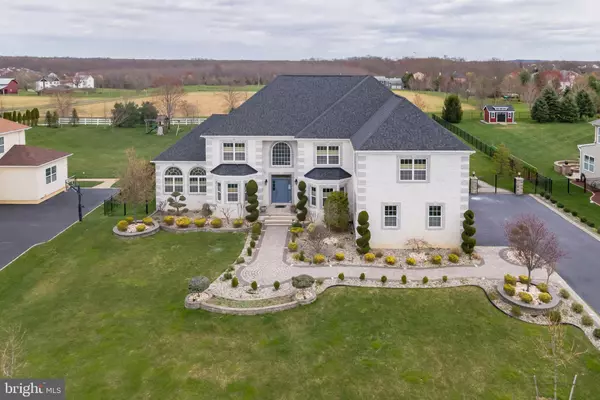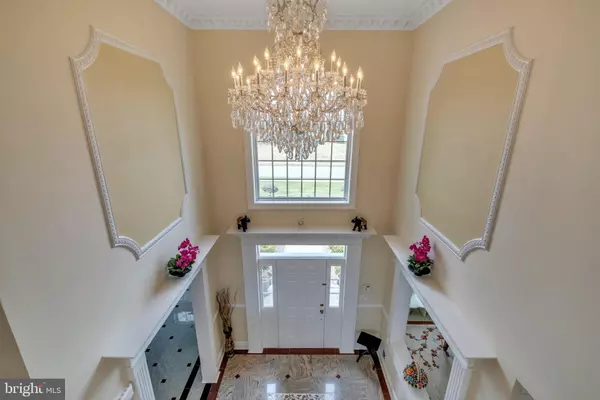$1,410,000
$1,450,000
2.8%For more information regarding the value of a property, please contact us for a free consultation.
5 Beds
6 Baths
5,892 SqFt
SOLD DATE : 06/24/2021
Key Details
Sold Price $1,410,000
Property Type Single Family Home
Sub Type Detached
Listing Status Sold
Purchase Type For Sale
Square Footage 5,892 sqft
Price per Sqft $239
Subdivision Southfield Estates
MLS Listing ID NJMX126454
Sold Date 06/24/21
Style Colonial,Contemporary
Bedrooms 5
Full Baths 5
Half Baths 1
HOA Y/N N
Abv Grd Liv Area 5,892
Originating Board BRIGHT
Year Built 2013
Annual Tax Amount $25,895
Tax Year 2019
Lot Size 0.765 Acres
Acres 0.76
Lot Dimensions 0.00 x 0.00
Property Description
Freshly painted throughout! Brick front, west facing expanded Harding model in Southfield Estates. Welcome your guests into the granite floored foyer that leads to expanded family room with soaring ceilings and gas fireplace. The staircase boasts a gilded wrought iron balustrade leading to the second floor and catwalk. Enjoy family feasts in the spacious dining room with the aid of the butler pantry with storage, sink, and refrigerator on the way to the huge kitchen. This gourmet kitchen boasts modern upgraded cabinetry with stainless accents, Wolf and SubZero appliances, a working island with additional vegetable sink, and large eating area and expanded morning room. Entertain your guests in the comfortable conservatory for a more intimate gathering. The study has multiple uses and provides a space for the work-at-home professional or even a place for quiet meditation. The first level also features a quiet bedroom suite with full bathroom, perfect for long term guests or extended family. The master suite is also expanded with multiple closets, a spa-like bathroom with a jetted tub as well as a large walk-in shower, multiple closets, and the builder's option of a quiet retreat which could be a gym or an office or even a dressing room. The upper level also includes three more bedrooms: one suite with a full bathroom and two others that share the hall bath with double sinks and separate toilet and tub shower room. All of the bedrooms are very large and have lots of closet space. The finished basement features a movie theater, multiple activity areas, an entertaining or butler's kitchen, full upgraded bathroom and outside access. This huge space is perfect for game night, movie night, sleepovers, or a simple get-away. Take the party out to the fenced back yard and the paver patio with grill area, oversized shed, and plenty of play space, all backing up to preserved land. Some of the other features include an oversized 3-car garage with extra cabinetry and sink, roughed in plumbing in the master suite for a second laundry or a bedroom bar, central vacuum, a chandelier lift, wiring for more speakers throughout the home, solid cherry flooring - even extending into the attic, and more in nearly 6,000 square feet of living space PLUS the basement. Many hidden extras like smart home and speaker wiring, central vacuum and chandelier life. Enjoy the many amenities and activities offered in Monroe along with the convenience of nearby shopping, delivery services, proximity to commuter routes, and more. Freshly painted throughout, newly updated bathrooms and more! Don't wait to schedule your appointment to tour this great property, but be prepared to call this one Home!
Location
State NJ
County Middlesex
Area Monroe Twp (21212)
Zoning RES
Direction West
Rooms
Basement Outside Entrance, Interior Access, Heated, Improved, Poured Concrete, Shelving, Walkout Stairs, Windows, Fully Finished, Full
Main Level Bedrooms 1
Interior
Interior Features Additional Stairway, Attic, Breakfast Area, Built-Ins, Butlers Pantry, Carpet, Ceiling Fan(s), Central Vacuum, Chair Railings, Crown Moldings, Dining Area, Entry Level Bedroom, Family Room Off Kitchen, Floor Plan - Traditional, Formal/Separate Dining Room, Kitchen - Eat-In, Kitchen - Gourmet, Kitchen - Island, Kitchen - Table Space, Pantry, Recessed Lighting, Stall Shower, Tub Shower, Upgraded Countertops, Walk-in Closet(s), Wet/Dry Bar, Window Treatments, Wood Floors
Hot Water Natural Gas
Heating Forced Air, Energy Star Heating System, Central, Programmable Thermostat, Zoned
Cooling Ceiling Fan(s), Central A/C, Energy Star Cooling System, Programmable Thermostat, Multi Units, Zoned
Flooring Ceramic Tile, Hardwood, Tile/Brick, Carpet
Fireplaces Number 1
Fireplaces Type Gas/Propane, Mantel(s)
Equipment Built-In Microwave, Built-In Range, Central Vacuum, Cooktop, Dishwasher, Disposal, Dryer, Exhaust Fan, Microwave, Oven - Self Cleaning, Oven - Wall, Range Hood, Refrigerator, Washer, Stainless Steel Appliances, Water Heater
Furnishings No
Fireplace Y
Appliance Built-In Microwave, Built-In Range, Central Vacuum, Cooktop, Dishwasher, Disposal, Dryer, Exhaust Fan, Microwave, Oven - Self Cleaning, Oven - Wall, Range Hood, Refrigerator, Washer, Stainless Steel Appliances, Water Heater
Heat Source Natural Gas
Laundry Main Floor
Exterior
Exterior Feature Patio(s)
Parking Features Built In, Additional Storage Area, Garage - Side Entry, Garage Door Opener, Inside Access, Oversized
Garage Spaces 9.0
Utilities Available Cable TV, Phone, Phone Connected
Water Access N
Roof Type Asphalt,Shingle
Street Surface Paved
Accessibility None
Porch Patio(s)
Road Frontage Boro/Township
Attached Garage 3
Total Parking Spaces 9
Garage Y
Building
Lot Description Front Yard, Landscaping, Level, Rear Yard, Road Frontage, SideYard(s)
Story 2
Foundation Concrete Perimeter
Sewer Public Sewer
Water Public
Architectural Style Colonial, Contemporary
Level or Stories 2
Additional Building Above Grade, Below Grade
Structure Type 9'+ Ceilings,2 Story Ceilings,Dry Wall,High,Tray Ceilings,Vaulted Ceilings
New Construction N
Schools
Elementary Schools Oak Tree
Middle Schools Monroe
High Schools Monroe Township H.S.
School District Monroe Township
Others
Pets Allowed Y
Senior Community No
Tax ID 12-00015 21-00008
Ownership Fee Simple
SqFt Source Assessor
Security Features Security System
Acceptable Financing Cash, Conventional
Horse Property N
Listing Terms Cash, Conventional
Financing Cash,Conventional
Special Listing Condition Standard
Pets Allowed No Pet Restrictions
Read Less Info
Want to know what your home might be worth? Contact us for a FREE valuation!

Our team is ready to help you sell your home for the highest possible price ASAP

Bought with Matthew Rowack • RE/MAX Platinum - North Brunswick
"My job is to find and attract mastery-based agents to the office, protect the culture, and make sure everyone is happy! "






