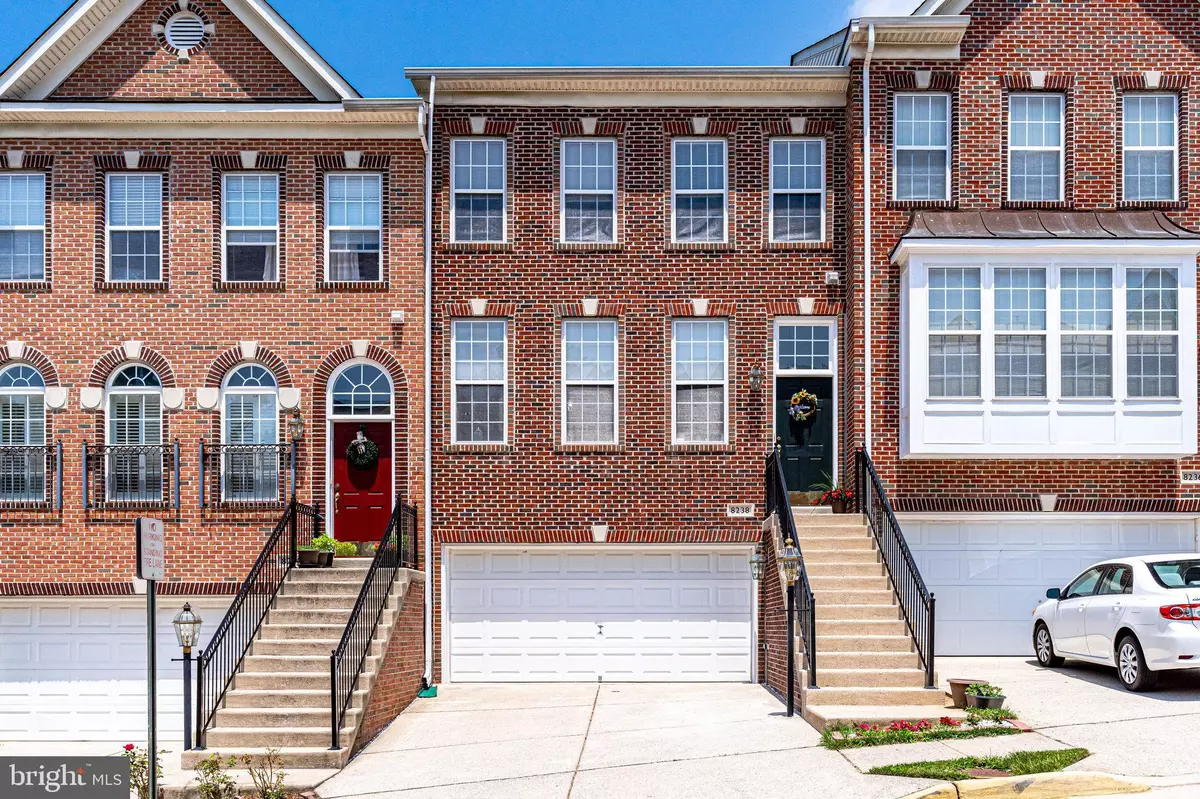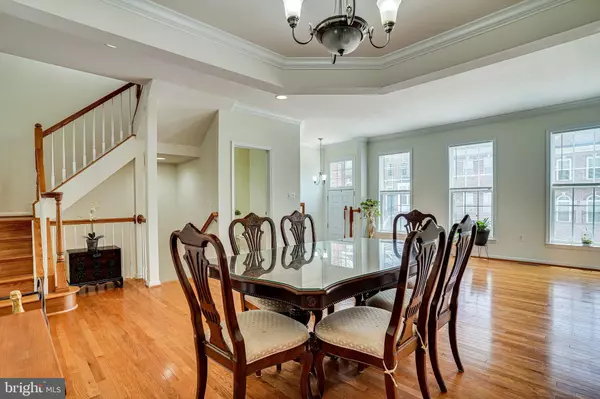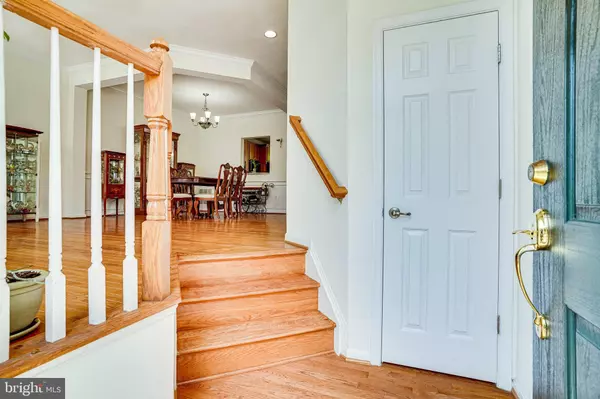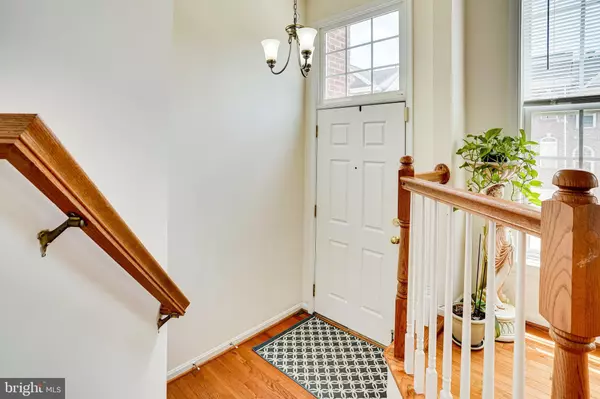$599,000
$599,000
For more information regarding the value of a property, please contact us for a free consultation.
3 Beds
4 Baths
2,046 SqFt
SOLD DATE : 11/16/2022
Key Details
Sold Price $599,000
Property Type Townhouse
Sub Type Interior Row/Townhouse
Listing Status Sold
Purchase Type For Sale
Square Footage 2,046 sqft
Price per Sqft $292
Subdivision Gunston Commons
MLS Listing ID VAFX2095128
Sold Date 11/16/22
Style Colonial
Bedrooms 3
Full Baths 3
Half Baths 1
HOA Fees $120/mo
HOA Y/N Y
Abv Grd Liv Area 2,046
Originating Board BRIGHT
Year Built 2004
Annual Tax Amount $6,053
Tax Year 2022
Lot Size 1,826 Sqft
Acres 0.04
Property Description
Move in ready- bright and spacious townhouse nestled on quiet cul-de-sac with playground astreet backing to panoramic view of greens. Beautifully maintain brick front 3 level 2-car garage townhouse with over 2,046 sqft finished living space. The main level offers formal living and dining rooms , gourmet kitchen (new cooktop, dishwasher and granite counter top), family room with fireplace, gleaming hardwood floors and off of the kitchen very cozy deck. The upper level has master bedroom with master bath with shower and soak in tub, huge walk-in closet, new carpet and two additional bedrooms with vaulted high ceilings and a hallway bath. The lower level offers a finished basement with full bath, new carpet and walk out to beautiful fenced yard. Conveniently located close to Lorton Valley Community Amenities (party room, fitness center, pool, sport court and playground), walk to the INOVA Hospital (HealthFlex Lorton) the VRE, Springfield Metro, and quick access to I-95, Rt. 123 and Fairfax County Parkway, toll free highway to DC and various local and state parks. Upcoming landmarks in neighbors are Alpine X indoor ski resort, Amazon Fresh and moreâ¦.
Location
State VA
County Fairfax
Zoning 316
Rooms
Basement Daylight, Full, Fully Finished, Outside Entrance, Rear Entrance
Interior
Interior Features Kitchen - Island, Primary Bath(s), Window Treatments
Hot Water Natural Gas
Heating Forced Air
Cooling Central A/C, Ceiling Fan(s)
Flooring Hardwood, Tile/Brick, Carpet
Fireplaces Number 1
Fireplaces Type Fireplace - Glass Doors
Fireplace Y
Heat Source Natural Gas
Laundry Upper Floor
Exterior
Parking Features Garage - Front Entry
Garage Spaces 2.0
Water Access N
Accessibility >84\" Garage Door, Level Entry - Main
Attached Garage 2
Total Parking Spaces 2
Garage Y
Building
Story 3
Foundation Concrete Perimeter
Sewer Public Sewer
Water Public
Architectural Style Colonial
Level or Stories 3
Additional Building Above Grade
New Construction N
Schools
Elementary Schools Halley
Middle Schools South County
High Schools South County
School District Fairfax County Public Schools
Others
Senior Community No
Tax ID 1073 08 0024
Ownership Fee Simple
SqFt Source Assessor
Special Listing Condition Standard
Read Less Info
Want to know what your home might be worth? Contact us for a FREE valuation!

Our team is ready to help you sell your home for the highest possible price ASAP

Bought with Alireza Daneshzadeh • Samson Properties
"My job is to find and attract mastery-based agents to the office, protect the culture, and make sure everyone is happy! "






