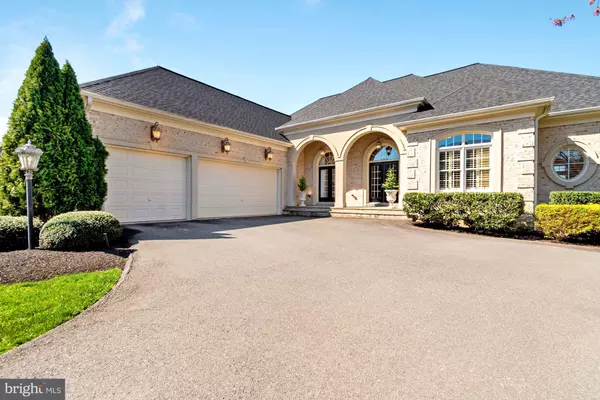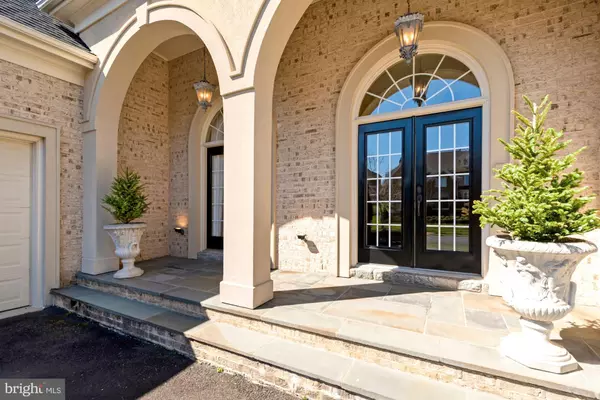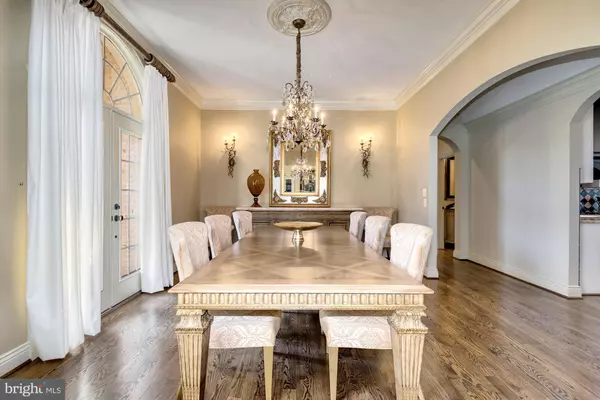$1,077,500
$993,000
8.5%For more information regarding the value of a property, please contact us for a free consultation.
4 Beds
5 Baths
5,096 SqFt
SOLD DATE : 05/28/2021
Key Details
Sold Price $1,077,500
Property Type Single Family Home
Sub Type Detached
Listing Status Sold
Purchase Type For Sale
Square Footage 5,096 sqft
Price per Sqft $211
Subdivision Lake Manassas
MLS Listing ID VAPW518308
Sold Date 05/28/21
Style Ranch/Rambler,Traditional
Bedrooms 4
Full Baths 3
Half Baths 2
HOA Fees $200/mo
HOA Y/N Y
Abv Grd Liv Area 2,912
Originating Board BRIGHT
Year Built 2005
Annual Tax Amount $9,576
Tax Year 2021
Lot Size 0.306 Acres
Acres 0.31
Property Description
Welcome to this stunning custom-built home within the gated community of Lake Manassas. This gorgeous home filled with high-end finishes and architectural details offers an open floor plan with an incredible flow for entertaining and everyday living. The main level features an expansive two-story great room with built-ins, a gas fireplace, an iron chandelier, a formal dining room with a crystal chandelier, and a private office with built-ins and french doors. Your inner chef will be inspired by the expansive gourmet kitchen featuring a center island with granite countertops and a breakfast room with french doors connecting you to the outdoor deck overlooking the pond and golf course. The owners suite offers a tray ceiling, access to the deck, and a travertine spa-like bath with double vanity, separate shower, soaking tub, and large walk-in closet. Two generously sized bedrooms with jack and jill bath, laundry, powder room, and access to the garage complete the main level. The lower level hosts a number of possibilities and is complete with a large recreation room with a wet bar and stone gas fireplace, a separate theatre or gym, and a fourth bedroom with a large spa-like bath including double vanity, walk-in closet, and access to the lower terrace, a perfect retreat for weekend guests. The exterior serves as an extension of this home with beautiful landscaping, an expansive deck overlooking the water and golf course, and a lower level featuring a covered flagstone terrace with gorgeous sunset views! A 3 Car garage and parking court provide ample accommodations for multiple cars. Enjoy all the amenities the community has to offer including golf membership, an outdoor pool, tennis courts, and walking trails. Welcome home!
Location
State VA
County Prince William
Zoning RPC
Rooms
Basement Full
Main Level Bedrooms 3
Interior
Interior Features Built-Ins, Ceiling Fan(s), Crown Moldings, Walk-in Closet(s), Wet/Dry Bar, Upgraded Countertops, Entry Level Bedroom, Family Room Off Kitchen, Kitchen - Gourmet, Kitchen - Island, Kitchen - Table Space, Formal/Separate Dining Room, Recessed Lighting, Window Treatments, Wood Floors, Attic, Bar, Wine Storage
Hot Water Natural Gas
Heating Forced Air, Humidifier, Zoned
Cooling Central A/C, Zoned
Flooring Hardwood, Stone, Marble, Carpet
Fireplaces Number 2
Fireplaces Type Double Sided, Fireplace - Glass Doors, Gas/Propane
Equipment Cooktop, Dishwasher, Disposal, Oven - Wall, Refrigerator, Built-In Microwave, Washer - Front Loading, Dryer - Front Loading, Central Vacuum
Fireplace Y
Window Features Casement,Palladian
Appliance Cooktop, Dishwasher, Disposal, Oven - Wall, Refrigerator, Built-In Microwave, Washer - Front Loading, Dryer - Front Loading, Central Vacuum
Heat Source Natural Gas
Laundry Main Floor
Exterior
Exterior Feature Deck(s), Terrace
Parking Features Garage - Side Entry, Garage Door Opener, Inside Access
Garage Spaces 5.0
Amenities Available Basketball Courts, Common Grounds, Gated Community, Golf Course Membership Available, Jog/Walk Path, Pool - Outdoor, Security, Tennis Courts, Tot Lots/Playground
Water Access N
View Water, Golf Course, Scenic Vista
Roof Type Architectural Shingle,Asphalt
Accessibility None
Porch Deck(s), Terrace
Attached Garage 3
Total Parking Spaces 5
Garage Y
Building
Lot Description Premium, Landscaping
Story 2
Sewer Public Sewer
Water Public
Architectural Style Ranch/Rambler, Traditional
Level or Stories 2
Additional Building Above Grade, Below Grade
Structure Type 9'+ Ceilings,2 Story Ceilings,Tray Ceilings
New Construction N
Schools
School District Prince William County Public Schools
Others
HOA Fee Include Common Area Maintenance,Management,Pool(s),Recreation Facility,Road Maintenance,Security Gate,Snow Removal,Trash
Senior Community No
Tax ID 7296-47-1939
Ownership Fee Simple
SqFt Source Assessor
Security Features Security Gate,Security System
Acceptable Financing Cash, Conventional, FHA, VA
Listing Terms Cash, Conventional, FHA, VA
Financing Cash,Conventional,FHA,VA
Special Listing Condition Standard
Read Less Info
Want to know what your home might be worth? Contact us for a FREE valuation!

Our team is ready to help you sell your home for the highest possible price ASAP

Bought with Jordan C Heath • Berkshire Hathaway HomeServices PenFed Realty
"My job is to find and attract mastery-based agents to the office, protect the culture, and make sure everyone is happy! "






