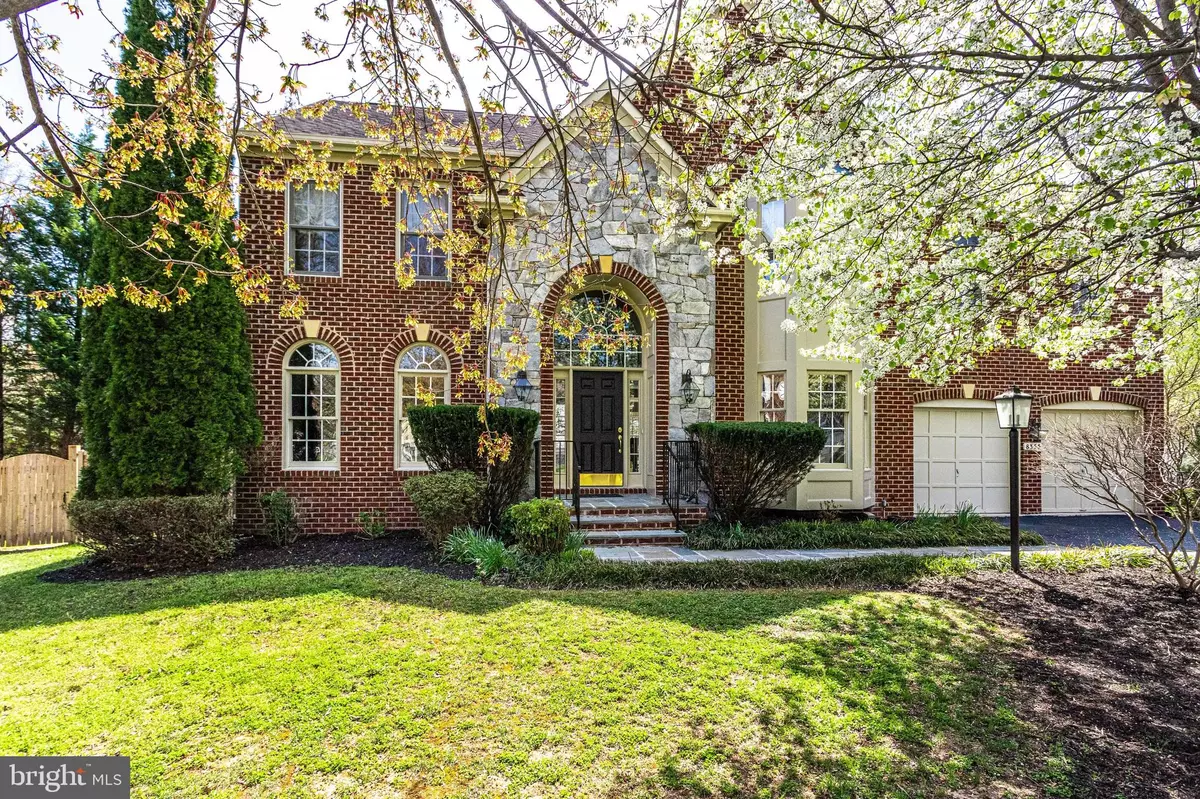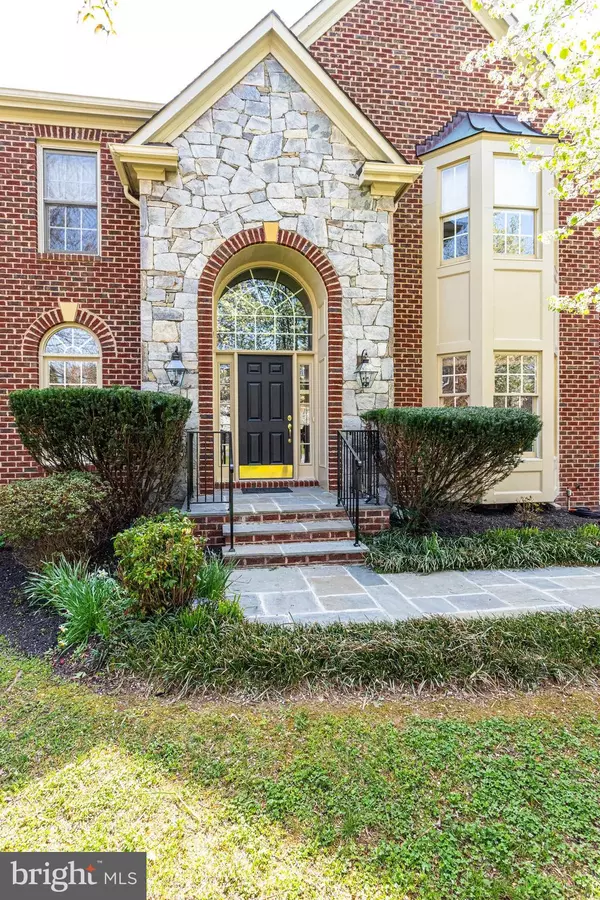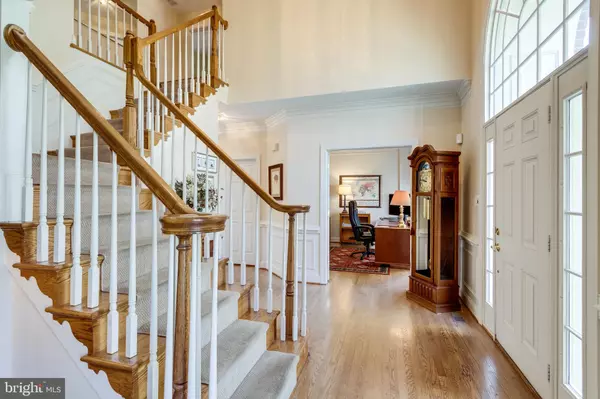$805,000
$799,000
0.8%For more information regarding the value of a property, please contact us for a free consultation.
4 Beds
4 Baths
3,386 SqFt
SOLD DATE : 05/10/2021
Key Details
Sold Price $805,000
Property Type Single Family Home
Sub Type Detached
Listing Status Sold
Purchase Type For Sale
Square Footage 3,386 sqft
Price per Sqft $237
Subdivision None Available
MLS Listing ID VAFX1185948
Sold Date 05/10/21
Style Colonial
Bedrooms 4
Full Baths 3
Half Baths 1
HOA Y/N Y
Abv Grd Liv Area 3,386
Originating Board BRIGHT
Year Built 1998
Annual Tax Amount $9,674
Tax Year 2020
Lot Size 0.381 Acres
Acres 0.38
Property Description
Calling all buyers looking for a spacious home peacefully tucked away near Mount Vernon! 8355 Justin Rd is one of only four homes on a tranquil cul-de-sac, perfectly positioned near commuter routes, beautiful jogging trails, and local schools, and offering generous space, both inside and out. The impressive front door surrounded by windows opens to the stately entrance of the home, with two-story ceilings and prominently featured grand staircase. Crown molding and high ceilings display elegant design throughout the home. Escort guests into the spacious formal living and dining rooms, made to host holiday parties and celebratory events like birthdays, graduations, and retirements. Natural wood cabinets in the kitchen offer ample storage, with an additional built-in glass cabinet above the dry bar to display fine china and glassware. The curved central island serves multiple purposes, presenting the six-burner gas cooktop, showing off the smooth granite counter space to prepare meals, and offering casual seating at the breakfast bar to keep the chef company. The generous kitchen overlooks a fluid floor plan at the back of the home - the family room and breakfast nook are thoughtfully placed to encourage friends to gather, and the conveniently located guest bath and laundry room were made for the busy family, quickly running from soccer games to sleepovers. Inside access to the two-car garage is 10 steps from the kitchen - groceries go straight to the pantry without the worry of rain! The breakfast nook is full of natural light, a wall of windows open to the back deck and a patio door to the side for effortless flow, inside and out. The family room boasts soaring ceilings, contrasting the vertical space with the cozy atmosphere below - curl up with hot chocolate in front of the gas fireplace to watch the winter snow fall lightly in the backyard and enjoy an evening of holiday movies. Set at the the front of the home to avoid distraction, a bright office with a bay window boosts productivity with the generous natural light streaming in. The bedrooms reside upstairs - the extensive primary suite with tray ceiling accent generously offers two seating areas and two walk-in closets, as well as an ensuite bath with relaxing soaking tub, separate shower, and double sinks. Arrange another at-home office space or design your dream primary sanctuary, a simple set of chairs and table beckoning you to enjoy an intimate glass of wine on date night. Three additional spacious bedrooms are spread out on the second level, two sharing a Jack-and-Jill bath with double sinks, the third taking the hall bath. The unfinished basement provides extra storage and a workshop space for DIY projects. An outside door leads out to the backyard, up walkout steps. The fully fenced backyard widely wraps around the home, leaving extra room on either side for games of hide-and-go-seek or fetch. The composite deck stretches almost the length of the home, eager to support summer barbecues. Leave the patio door open to let the party flow inside to fill their plates with fruit salad and back out to grab their burgers! The storage shed against the back fence holds outdoor tools and bikes for exploring the cycle-friendly neighborhood and trails nearby. An in-ground sprinkler system is up-and-running to irrigate the landscaping regularly. The front yard boasts an open grassy area, a three-car driveway leading to the two-car garage, and a healthy cherry blossom tree - in full bloom this time of year! A bike-friendly neighborhood and a relaxing ride to explore further - travel along the Mount Vernon Trail with gorgeous views of the Potomac River and the fall foliage makes for a beautiful commute to Old Town, DC, or Arlington down the GW Memorial Parkway, past the Mount Vernon grounds. Riverside Elementary and Mount Vernon High are just around the corner.
Location
State VA
County Fairfax
Zoning 120
Direction North
Rooms
Other Rooms Living Room, Dining Room, Primary Bedroom, Bedroom 2, Bedroom 3, Bedroom 4, Kitchen, Family Room, Basement, Foyer, Breakfast Room, Laundry, Office, Primary Bathroom, Full Bath, Half Bath
Basement Full, Connecting Stairway, Drainage System, Sump Pump, Unfinished
Interior
Interior Features Attic, Bar, Breakfast Area, Built-Ins, Ceiling Fan(s), Chair Railings, Combination Kitchen/Dining, Combination Dining/Living, Crown Moldings, Curved Staircase, Dining Area, Family Room Off Kitchen, Floor Plan - Traditional, Formal/Separate Dining Room, Kitchen - Eat-In, Kitchen - Island, Pantry, Primary Bath(s), Recessed Lighting, Soaking Tub, Stall Shower, Store/Office, Tub Shower, Upgraded Countertops, Wainscotting, Walk-in Closet(s), Window Treatments, Wood Floors, WhirlPool/HotTub
Hot Water Natural Gas
Heating Central, Forced Air, Zoned
Cooling Ceiling Fan(s), Central A/C
Flooring Hardwood, Concrete, Laminated
Fireplaces Number 1
Fireplaces Type Mantel(s), Screen, Gas/Propane, Insert
Equipment Built-In Microwave, Cooktop, Dishwasher, Disposal, Dryer, Oven - Wall, Oven/Range - Gas, Refrigerator, Six Burner Stove, Stainless Steel Appliances, Washer, Water Heater
Furnishings No
Fireplace Y
Window Features Bay/Bow,Screens
Appliance Built-In Microwave, Cooktop, Dishwasher, Disposal, Dryer, Oven - Wall, Oven/Range - Gas, Refrigerator, Six Burner Stove, Stainless Steel Appliances, Washer, Water Heater
Heat Source Natural Gas
Laundry Has Laundry, Main Floor
Exterior
Exterior Feature Deck(s), Porch(es)
Parking Features Additional Storage Area, Built In, Covered Parking, Garage - Front Entry, Garage Door Opener, Inside Access
Garage Spaces 5.0
Fence Fully, Rear, Wood
Water Access N
View Garden/Lawn, Street
Roof Type Shingle
Accessibility None
Porch Deck(s), Porch(es)
Attached Garage 2
Total Parking Spaces 5
Garage Y
Building
Lot Description Cul-de-sac, Front Yard, Landscaping, Rear Yard, Secluded, SideYard(s), Sloping
Story 3
Sewer Public Sewer
Water Public
Architectural Style Colonial
Level or Stories 3
Additional Building Above Grade, Below Grade
Structure Type 2 Story Ceilings,9'+ Ceilings,Dry Wall,High,Plaster Walls,Vaulted Ceilings
New Construction N
Schools
Elementary Schools Riverside
Middle Schools Whitman
High Schools Mount Vernon
School District Fairfax County Public Schools
Others
Senior Community No
Tax ID 1014 29020002
Ownership Fee Simple
SqFt Source Assessor
Security Features Smoke Detector
Horse Property N
Special Listing Condition Standard
Read Less Info
Want to know what your home might be worth? Contact us for a FREE valuation!

Our team is ready to help you sell your home for the highest possible price ASAP

Bought with Debbie J Dogrul • Long & Foster Real Estate, Inc.
"My job is to find and attract mastery-based agents to the office, protect the culture, and make sure everyone is happy! "






